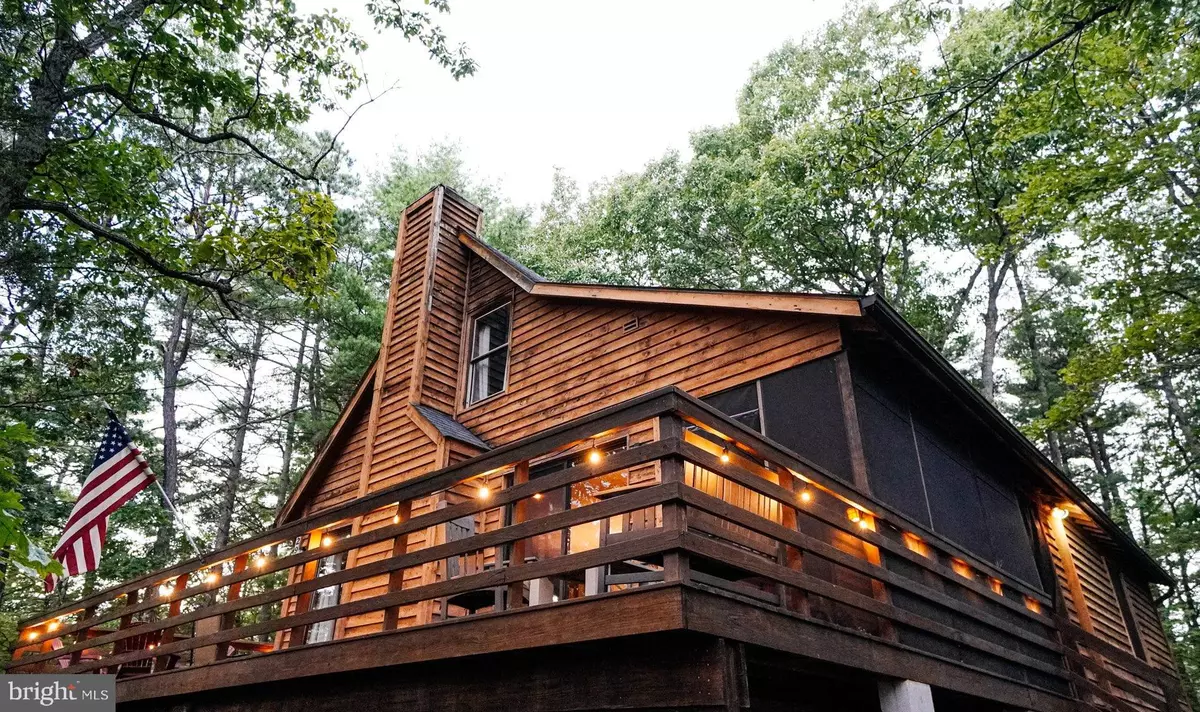$385,000
$375,000
2.7%For more information regarding the value of a property, please contact us for a free consultation.
129 HAMPTON ST Basye, VA 22810
3 Beds
2 Baths
1,264 SqFt
Key Details
Sold Price $385,000
Property Type Single Family Home
Sub Type Detached
Listing Status Sold
Purchase Type For Sale
Square Footage 1,264 sqft
Price per Sqft $304
Subdivision Bryce Mountain Resort
MLS Listing ID VASH2008710
Sold Date 09/06/24
Style Cabin/Lodge
Bedrooms 3
Full Baths 2
HOA Fees $61/ann
HOA Y/N Y
Abv Grd Liv Area 1,264
Originating Board BRIGHT
Year Built 1988
Annual Tax Amount $1,803
Tax Year 2022
Lot Size 0.293 Acres
Acres 0.29
Property Description
Welcome home to the modern, cozy chalet lodge at 129 Hampton Street. One of Bryce’s best-hidden gem retreats, located in the serene and private mountain all-season resort just under 2 hours away from Washington DC!
This 3 bedroom, 2 full bathrooms, sleeps up to 6 people, 1,260+ square foot turnkey, fully-furnished family cabin is situated on 0.29 acres of the wooded mountain oasis. This mountain retreat blends convenience with the modern comforts of nature in the beautiful Bryce Mountain and, just minutes from Lake Laura. A screened-in wrap-around front porch warmly welcomes you from the 4-car parking area. This inviting two-story cozy chalet lodge features a sun-lit open-concept floor plan with three sliding glass doors to the expansive wrap-around patio overlooking the panoramic tree-lined lot.
The main level features hardwood floors throughout and wall-to-wall carpet on the upper level. The spacious eat-in kitchen leads to the open living area with a stone-focal fireplace with a solid wood mantel, perfect for relaxation and entertaining family and friends. The eat-in kitchen includes stainless steel appliances, pantry closet, and a brand-new stackable washer/dryer. The main level primary bedroom is located off the kitchen area with an updated ensuite bathroom. A dedicated workspace with high-speed internet access is perfect for remote work.
The upper level boasts two additional spacious bedrooms and a shared updated hallway bathroom with vaulted ceilings. Notable features include front door smart locks, smart security floodlights, automated dawn-to-dusk outdoor string lights, ceiling fans in each bedroom, window blinds and curtains. The low-maintenance backyard consists of a pebble-lined pathway to the round firepit, a perfect gathering sanctuary space, and accommodated with new Adirondack chairs.
With a 4.9 Star Rating and over 100 reviews on AirBnB, making this an excellent short-term rental investment opportunity. This mountain home haven is walkable to Bryce Ski Resort, the New Bryce Grill, Chalet Activity Center, Golf Range, Trails, Outdoor Activities, and more. Nearby to Groceries, Fuel, Copper Kettle Resort Restaurant, Showalter's Orchard, Swover Creek Farms, Deauville Farm, Lake Laura, Shenandoah Caverns, Skyline Drive, Sky Bryce Airport, Wineries/Breweries/Distilleries, and more. Bryce Resort Mountain Living includes a Year-Round Plethora of Recreational Activities, including a 46-acre freshwater lake, canoeing, snow skiing, a mountain bike park, an 18-hole golf course, and more.
All furniture and accessories are conveyed with the sale of the property. Move-in ready. Contact us today to schedule a tour. Welcome Home!
Location
State VA
County Shenandoah
Zoning RESIDENTIAL
Rooms
Other Rooms Bedroom 2, Kitchen, Bedroom 1, Great Room, Bathroom 1
Main Level Bedrooms 1
Interior
Interior Features Breakfast Area, Ceiling Fan(s), Combination Dining/Living, Entry Level Bedroom, Family Room Off Kitchen, Floor Plan - Open, Primary Bath(s), Bathroom - Tub Shower, Window Treatments
Hot Water Electric
Heating Heat Pump(s)
Cooling Central A/C
Fireplaces Number 1
Fireplaces Type Stone, Mantel(s)
Equipment Built-In Microwave, Dishwasher, Oven/Range - Electric, Stainless Steel Appliances, Refrigerator, Washer/Dryer Stacked
Fireplace Y
Appliance Built-In Microwave, Dishwasher, Oven/Range - Electric, Stainless Steel Appliances, Refrigerator, Washer/Dryer Stacked
Heat Source Electric
Laundry Main Floor
Exterior
Exterior Feature Deck(s), Porch(es), Wrap Around
Utilities Available Cable TV Available, Under Ground
Amenities Available Basketball Courts, Beach, Bike Trail, Boat Ramp, Common Grounds, Golf Course Membership Available, Golf Course, Jog/Walk Path, Lake, Library, Non-Lake Recreational Area, Pool - Indoor, Putting Green, Tennis Courts, Volleyball Courts
Waterfront N
Water Access N
View Mountain, Trees/Woods
Roof Type Shingle
Street Surface Paved
Accessibility None
Porch Deck(s), Porch(es), Wrap Around
Road Frontage Private
Parking Type Driveway, Off Site
Garage N
Building
Lot Description Corner, Level, Partly Wooded
Story 2
Foundation Crawl Space, Slab
Sewer Public Sewer
Water Public
Architectural Style Cabin/Lodge
Level or Stories 2
Additional Building Above Grade, Below Grade
New Construction N
Schools
High Schools Stonewall Jackson
School District Shenandoah County Public Schools
Others
Pets Allowed Y
HOA Fee Include Common Area Maintenance,Management,Reserve Funds,Road Maintenance,Snow Removal,Trash
Senior Community No
Tax ID 065A302 330
Ownership Fee Simple
SqFt Source Assessor
Special Listing Condition Standard
Pets Description No Pet Restrictions
Read Less
Want to know what your home might be worth? Contact us for a FREE valuation!

Our team is ready to help you sell your home for the highest possible price ASAP

Bought with David m Shalap • ERA Valley Realty

GET MORE INFORMATION





