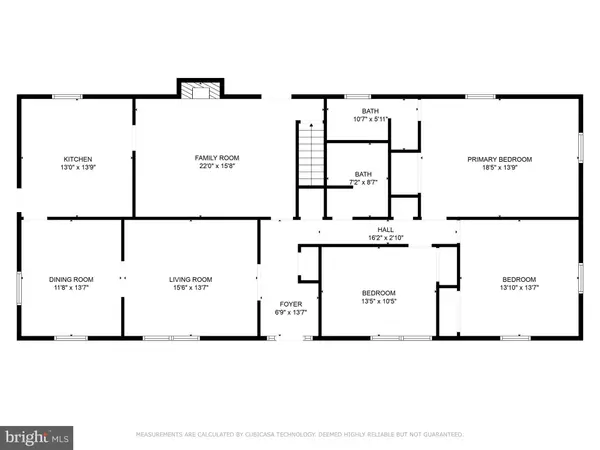$585,000
$625,000
6.4%For more information regarding the value of a property, please contact us for a free consultation.
144 ROCKY RUN RD Fredericksburg, VA 22406
4 Beds
3 Baths
2,843 SqFt
Key Details
Sold Price $585,000
Property Type Single Family Home
Sub Type Detached
Listing Status Sold
Purchase Type For Sale
Square Footage 2,843 sqft
Price per Sqft $205
Subdivision None Available
MLS Listing ID VAST2028988
Sold Date 09/03/24
Style Raised Ranch/Rambler,Ranch/Rambler
Bedrooms 4
Full Baths 3
HOA Y/N N
Abv Grd Liv Area 1,943
Originating Board BRIGHT
Year Built 1977
Annual Tax Amount $3,135
Tax Year 2022
Lot Size 5.000 Acres
Acres 5.0
Property Description
NEW PRICE!! Welcome to your dream country retreat! BONUS OFFER TO BUYER: $1500 LANDSCAPE ALLOWANCE! Property extends beyond back tree line to the open pasture in back! Home is much larger than it appears! Nestled just two blocks from the serene shores of Lake Mooney, this beautifully renovated rambler (2024) offers a perfect blend of rustic charm and modern luxury. Situated on 5 expansive acres (zoned A1 for horses and more!) with no HOA restrictions, this property is a rare find!
As you approach this charming all-brick rambler, you'll be greeted by a circular drive and extended parking, providing ample space for guests and your recreational vehicles. A small barn adds to the charm of the landscape, perfect for animals, storing tools, equipment, or even transforming into a workshop.
MAIN LEVEL: Step inside this sprawling residence and be prepared to be amazed by the thoughtful renovations and spacious layout spanning just under 4000 square feet across two levels. Make sure to look at the floor plans in the photos! Superbly refinished hardwood floors span the entire main level. This level boasts three generously sized bedrooms and two wonderfully updated full baths, providing comfort and convenience for you. All NEW Windows!
Enter into the inviting Foyer and you’ll be captivated by the floorplan. The ample Living Room with a large picture window overlooking the front yard greets you. Then, onto the heart of the home--the stunning eat-in Kitchen. Equipped with stainless steel appliances, granite, and white cabinetry, this room is a chef's delight. Flowing seamlessly from the Kitchen is the formal Dining Room, ideal for entertaining. From the other side of the Kitchen, the cozy Family Room is perfect for relaxing by the fireplace on chilly evenings. The Kitchen opens onto the spacious refurbished deck, ideal for large gatherings and grilling up delicious meals.
LOWER LEVEL: The lower level features a full in-law suite complete with a private entrance, kitchenette, living area, bedroom, full bathroom, and washer/dryer. This area will perfectly accommodate guests or multigenerational living. Looking to expand? Customize the unfinished 1000 sq feet of temperature-conditioned space to your own vision. Rec Room for your pool table, Exercise or Craft space—this versatile space offers endless possibilities.
With loads of space both inside and out, including acreage ripe for gardening, additional structures, and animals, the potential here on Rocky Run Road is limitless. Bring your horses, chickens, and goats! Create your own private Farmette!
LOCATION: Enjoy the tranquility of country living while still being just miles away from every convenience. This is an incredible LOCATION! Lake Mooney offers public access to fish and kayak. Stafford schools ensure quality education for your family, while nearby amenities cater to your shopping, dining, and entertainment needs. Commuting is key in this area, and commuter lots, I95, and back routes will take you to Quantico MCB and the FBI within minutes. Geico is right around the corner, along with Mary Washington University and Hospital.
Don't miss out on this rare opportunity to own your slice of country paradise! Schedule your private tour today and experience the best of rural living at its finest.
Location
State VA
County Stafford
Zoning A1
Rooms
Other Rooms Living Room, Dining Room, Primary Bedroom, Bedroom 2, Bedroom 3, Bedroom 4, Kitchen, Family Room, Foyer, In-Law/auPair/Suite, Laundry, Storage Room, Bathroom 2, Bathroom 3, Primary Bathroom
Basement Walkout Level, Side Entrance, Partially Finished, Improved
Main Level Bedrooms 3
Interior
Interior Features 2nd Kitchen, Ceiling Fan(s), Efficiency, Entry Level Bedroom, Family Room Off Kitchen, Formal/Separate Dining Room, Kitchen - Eat-In, Kitchen - Table Space, Kitchenette, Primary Bath(s), Bathroom - Tub Shower, Upgraded Countertops, Wood Floors
Hot Water Electric
Heating Other
Cooling Central A/C
Flooring Hardwood, Vinyl, Ceramic Tile
Fireplaces Number 1
Fireplaces Type Brick
Equipment Built-In Microwave, Dishwasher, Icemaker, Oven - Single, Refrigerator, Stainless Steel Appliances, Washer, Dryer
Fireplace Y
Appliance Built-In Microwave, Dishwasher, Icemaker, Oven - Single, Refrigerator, Stainless Steel Appliances, Washer, Dryer
Heat Source Oil
Exterior
Exterior Feature Deck(s)
Garage Spaces 15.0
Waterfront N
Water Access N
Roof Type Architectural Shingle
Accessibility None
Porch Deck(s)
Parking Type Driveway, Off Street
Total Parking Spaces 15
Garage N
Building
Story 2
Foundation Permanent
Sewer Private Septic Tank
Water Well
Architectural Style Raised Ranch/Rambler, Ranch/Rambler
Level or Stories 2
Additional Building Above Grade, Below Grade
New Construction N
Schools
High Schools Colonial Forge
School District Stafford County Public Schools
Others
Senior Community No
Tax ID 44 15D
Ownership Fee Simple
SqFt Source Assessor
Acceptable Financing Cash, Conventional, FHA, VA
Listing Terms Cash, Conventional, FHA, VA
Financing Cash,Conventional,FHA,VA
Special Listing Condition Standard
Read Less
Want to know what your home might be worth? Contact us for a FREE valuation!

Our team is ready to help you sell your home for the highest possible price ASAP

Bought with Munawar H Khan • Samson Properties

GET MORE INFORMATION





