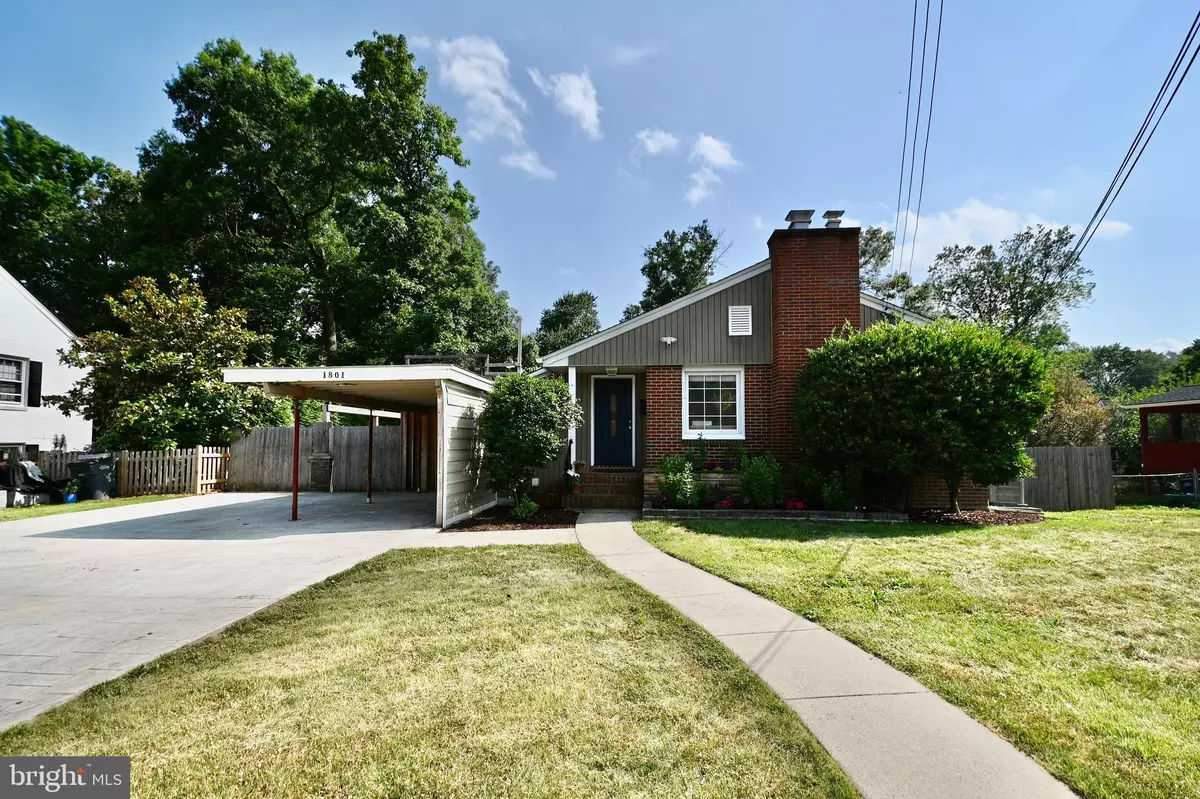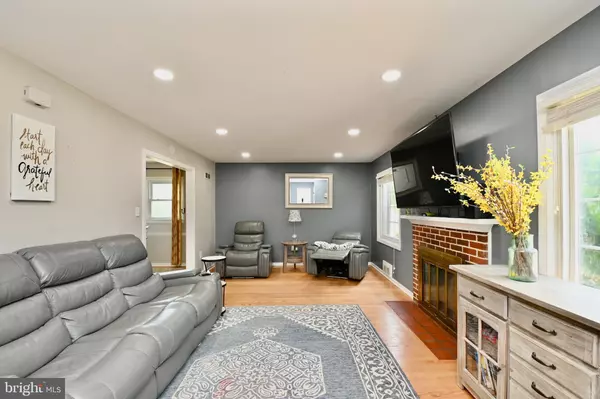$690,000
$699,000
1.3%For more information regarding the value of a property, please contact us for a free consultation.
1801 ROLLINS DR Alexandria, VA 22307
4 Beds
3 Baths
2,147 SqFt
Key Details
Sold Price $690,000
Property Type Single Family Home
Sub Type Detached
Listing Status Sold
Purchase Type For Sale
Square Footage 2,147 sqft
Price per Sqft $321
Subdivision Bucknell Manor
MLS Listing ID VAFX2181166
Sold Date 09/03/24
Style Ranch/Rambler
Bedrooms 4
Full Baths 2
Half Baths 1
HOA Y/N N
Abv Grd Liv Area 2,147
Originating Board BRIGHT
Year Built 1954
Annual Tax Amount $9,056
Tax Year 2024
Lot Size 0.304 Acres
Acres 0.3
Property Description
BACKUP OFFERS WELCOME! COME CHECK IT OUT! Call for an appt. Welcome home to this charming brick home in desirable Mount Vernon! It offers convenient one-level living with a fully finished, walk-out lower level featuring a 4th bedroom and bathroom, and loads of updates and improvements through-out, making it truly move-in ready. Located in a prime spot, it is close to parks, a library, the Mt. Vernon Recreation Center (currently under construction), trails, shops, and restaurants. It's just minutes from the Metro, GW Parkway, Woodrow Wilson Bridge, and Old Town Alexandria. Don’t miss this move-in ready gem! Comes with a one year WARRANTY. A partial list of all 1801 Rollins has to offer: updated kitchen with extra cabinets added in 2017; renovated bathrooms (2022-23); hardwood floors throughout the main level; attic enhanced with two fans for ventilation, added plywood and lighting for storage, and additional insulation; the lower level also enhanced with additional insulation, and French doors to the yard; the roof was replaced in 2022 with a 50-year warranty and updated gutters with underground downspouts; a spacious 1/3 acre lot with a fenced-in backyard; expansive 25 x 35 foot patio with an outdoor kitchen; additional 16 x 16 foot patio with a firepit; stamped concrete driveway accommodating up to 6 cars, with a carport and storage; the backyard treehouse has electricity and there is a large shed as well; there is a whole house generator and backup battery for the sump pump; major plumbing updates were completed in 2022; recessed lighting was added in the lower level and living room; safety ceiling fan/light combos enhance the main level bedrooms; USB outlets were added in the living room, and a surround sound system in the recreation room. This home is ready for you to move in and start making memories. Schedule a visit today or come to an open house, and experience all that this exceptional property has to offer! (Fireplace is 'as is' since not used by sellers but needed repairs; fridge produces ice but not water; ladder for egress window/bedroom 4 will be installed.)
Location
State VA
County Fairfax
Zoning 140
Rooms
Other Rooms Living Room, Dining Room, Bedroom 2, Bedroom 3, Bedroom 4, Kitchen, Family Room, Bedroom 1, Storage Room
Basement Rear Entrance, Sump Pump, Fully Finished, Walkout Stairs, Improved, Heated
Main Level Bedrooms 3
Interior
Interior Features Dining Area, Wood Floors
Hot Water Natural Gas
Heating Forced Air
Cooling Central A/C
Flooring Hardwood, Tile/Brick, Vinyl
Fireplaces Number 1
Equipment Dishwasher, Dryer, Disposal, Icemaker, Microwave, Refrigerator, Washer, Oven/Range - Electric, Water Heater
Fireplace Y
Appliance Dishwasher, Dryer, Disposal, Icemaker, Microwave, Refrigerator, Washer, Oven/Range - Electric, Water Heater
Heat Source Natural Gas
Laundry Dryer In Unit, Has Laundry, Lower Floor, Washer In Unit
Exterior
Exterior Feature Patio(s)
Garage Spaces 6.0
Fence Wood, Partially, Rear
Waterfront N
Water Access N
Accessibility None
Porch Patio(s)
Parking Type Attached Carport, Driveway, Off Street
Total Parking Spaces 6
Garage N
Building
Lot Description Landscaping, Trees/Wooded
Story 2
Foundation Slab
Sewer Public Sewer
Water Public
Architectural Style Ranch/Rambler
Level or Stories 2
Additional Building Above Grade, Below Grade
New Construction N
Schools
School District Fairfax County Public Schools
Others
Senior Community No
Tax ID 0934 02170005A
Ownership Fee Simple
SqFt Source Assessor
Special Listing Condition Standard
Read Less
Want to know what your home might be worth? Contact us for a FREE valuation!

Our team is ready to help you sell your home for the highest possible price ASAP

Bought with Jonathan D Byram • Redfin Corporation

GET MORE INFORMATION





