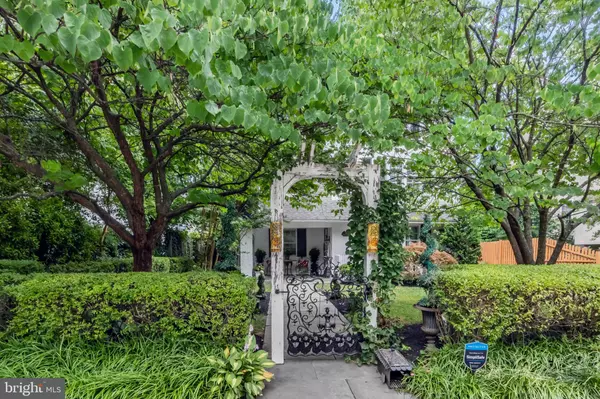$720,000
$725,000
0.7%For more information regarding the value of a property, please contact us for a free consultation.
9 BOOTH LN Haverford, PA 19041
4 Beds
3 Baths
2,300 SqFt
Key Details
Sold Price $720,000
Property Type Single Family Home
Sub Type Detached
Listing Status Sold
Purchase Type For Sale
Square Footage 2,300 sqft
Price per Sqft $313
Subdivision None Available
MLS Listing ID PAMC2110476
Sold Date 08/30/24
Style Colonial
Bedrooms 4
Full Baths 2
Half Baths 1
HOA Y/N N
Abv Grd Liv Area 2,300
Originating Board BRIGHT
Year Built 1920
Annual Tax Amount $6,946
Tax Year 2023
Lot Size 5,200 Sqft
Acres 0.12
Lot Dimensions 50.00 x 0.00
Property Description
You won’t find a better location or a sweeter home than 9 Booth Ln, Haverford! This off the charts special 4 bedroom 2.5 bath charmer has so much character, a gorgeous kitchen, a great property to include a private drive and detached garage and is located in such a stellar location that you’ll never get tired of! This Colonial home welcomes you with the biggest hug the minute you walk through that custom Mackenzie Childs gate out front! Enjoy the magical garden out back, the quiet front porch and the ability to walk to so many places that Haverford, Bryn Mawr and Ardmore have to offer. Pull up and fall in love. The original front door is your first indicator of just how special this home really is. The first floor has a great circular flow. The entry room has a fireplace, hardwood floors and is currently used as a large dining room. I believe it was originally the living room, so you could easily furnish it as so. The kitchen has been completely renovated recently to include custom light gray cabinetry with glass fronts, quartz countertops, recessed lighting, white subway tile backsplash, built in desk area and stainless steel appliances. Off the kitchen is a mud room entry which is awesome! It offers access to the driveway and side patio (as well as the dog run if you need one). The living room offers a great space for larger furniture and entertaining as well as a door leading you out to the magical garden and extremely private backyard. This yard is truly out of a fairytale and you have to see it to believe it. The newer powder room is large and perfectly tucked away. Upstairs on the 2nd floor you’ll find 3 bedrooms to include a larger primary and one with an attached sleeping porch which would make a great office space if needed. The hall bath has been renovated with a gorgeous marble top vanity and classic tile details. The 3nd floor houses the 4th bedroom, the 2nd full bath and a bonus room, great for an office, play space or storage room. The basement of the home is unfinished, has a laundry area and offers great storage space. This very special home is a treasure. A lot of its original features are well preserved and you’ll be able to enjoy them for years to come. Don’t wait to book your appointment. Enjoy close proximity to many local universities, some of the best restaurants the Main Line has to offer in just minutes as well as the best shopping. Walk to public transportation, the library, parks and playgrounds and to simply grab one of the best coffee you've ever had at Green Engine! Don’t wait to book your appointment.
Location
State PA
County Montgomery
Area Lower Merion Twp (10640)
Zoning RESIDENTIAL
Rooms
Basement Full, Unfinished
Interior
Hot Water Electric
Heating Forced Air
Cooling Central A/C
Fireplaces Number 1
Fireplaces Type Wood
Equipment Built-In Microwave, Dishwasher, Dryer, Oven/Range - Gas, Refrigerator, Stainless Steel Appliances, Washer
Fireplace Y
Appliance Built-In Microwave, Dishwasher, Dryer, Oven/Range - Gas, Refrigerator, Stainless Steel Appliances, Washer
Heat Source Natural Gas
Exterior
Exterior Feature Patio(s)
Garage Garage - Rear Entry
Garage Spaces 1.0
Fence Fully
Waterfront N
Water Access N
Accessibility None
Porch Patio(s)
Parking Type Detached Garage, Driveway
Total Parking Spaces 1
Garage Y
Building
Lot Description Front Yard, Landscaping, Level, Private, Rear Yard
Story 3
Foundation Stone
Sewer Public Sewer
Water Public
Architectural Style Colonial
Level or Stories 3
Additional Building Above Grade, Below Grade
New Construction N
Schools
School District Lower Merion
Others
Senior Community No
Tax ID 40-00-06260-009
Ownership Fee Simple
SqFt Source Assessor
Special Listing Condition Standard
Read Less
Want to know what your home might be worth? Contact us for a FREE valuation!

Our team is ready to help you sell your home for the highest possible price ASAP

Bought with Guy A Matteo • RE/MAX Preferred - Newtown Square

GET MORE INFORMATION





