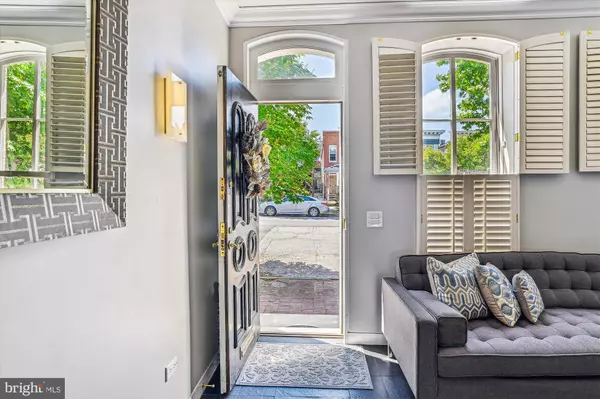$845,000
$850,000
0.6%For more information regarding the value of a property, please contact us for a free consultation.
234 E MONTGOMERY ST E Baltimore, MD 21230
3 Beds
3 Baths
2,155 SqFt
Key Details
Sold Price $845,000
Property Type Townhouse
Sub Type Interior Row/Townhouse
Listing Status Sold
Purchase Type For Sale
Square Footage 2,155 sqft
Price per Sqft $392
Subdivision Federal Hill Historic District
MLS Listing ID MDBA2126140
Sold Date 08/29/24
Style Federal
Bedrooms 3
Full Baths 3
HOA Y/N N
Abv Grd Liv Area 1,755
Originating Board BRIGHT
Year Built 1900
Annual Tax Amount $13,709
Tax Year 2024
Property Description
Dramatic, classic contemporary townhome perfectly located just steps from Federal Hill Park, overlooking the Inner Harbor with views from every level. Enter into an open & bright main level with a sight line clear to the Inner Harbor through the back Nanawall, a folding glass wall opening up entirely to the deck. This level features a living room with a custom-designed fireplace surround, a gourmet kitchen with high-end appliances, & dining area with a lounge. Perfect for entertaining & plenty of room for overflow onto the deck. Another showpiece is the curvilinear open staircase with custom brass rail rising to the top, culminating with a skylight that can be illuminated for spectacular evening ambiance. The 2nd floor contains a family room, bedroom, & full bath. A conservatory-like window in the family room fills the back wall allowing the harbor view to be the main attraction. The view is also the main focus of the third floor, a dedicated primary suite with a sitting room opening to a deck. The lower level features a bedroom, den, small kitchen, & full bath perfect for an in-law or au pair suite. This area has a separate front entrance & also walks out to the parking pad in a gated alley. Conveniently located close to the newly renovated Cross Street Market, I-95, Camden Yards/M&T Bank Stadium, & the MARC train for easy travel to Washington DC. This home really offers it all!
Location
State MD
County Baltimore City
Zoning R-7
Rooms
Other Rooms Living Room, Dining Room, Primary Bedroom, Sitting Room, Bedroom 2, Bedroom 3, Kitchen, Family Room, Den
Basement Connecting Stairway, Fully Finished, Interior Access, Outside Entrance
Interior
Interior Features Built-Ins, Crown Moldings, Curved Staircase, Dining Area, Floor Plan - Open, Kitchen - Gourmet, Skylight(s), Window Treatments, Wood Floors, 2nd Kitchen, Combination Kitchen/Living
Hot Water Natural Gas
Heating Heat Pump(s), Zoned
Cooling Central A/C
Fireplaces Number 1
Equipment Dishwasher, Disposal, Dryer, Icemaker, Oven/Range - Gas, Refrigerator, Washer, Built-In Microwave
Fireplace Y
Appliance Dishwasher, Disposal, Dryer, Icemaker, Oven/Range - Gas, Refrigerator, Washer, Built-In Microwave
Heat Source Electric
Exterior
Exterior Feature Deck(s)
Garage Spaces 1.0
Waterfront N
Water Access N
Accessibility None
Porch Deck(s)
Parking Type Off Street
Total Parking Spaces 1
Garage N
Building
Story 4
Foundation Other
Sewer Public Sewer
Water Public
Architectural Style Federal
Level or Stories 4
Additional Building Above Grade, Below Grade
New Construction N
Schools
School District Baltimore City Public Schools
Others
Senior Community No
Tax ID 0322110900 036
Ownership Fee Simple
SqFt Source Estimated
Special Listing Condition Standard
Read Less
Want to know what your home might be worth? Contact us for a FREE valuation!

Our team is ready to help you sell your home for the highest possible price ASAP

Bought with Sally Pfaeffle • Monument Sotheby's International Realty

GET MORE INFORMATION





