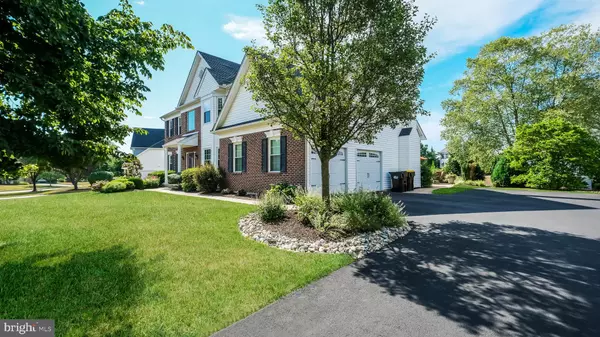$849,900
$849,900
For more information regarding the value of a property, please contact us for a free consultation.
3139 FOX DR Chalfont, PA 18914
4 Beds
4 Baths
3,930 SqFt
Key Details
Sold Price $849,900
Property Type Single Family Home
Sub Type Detached
Listing Status Sold
Purchase Type For Sale
Square Footage 3,930 sqft
Price per Sqft $216
Subdivision Warrington Hunt
MLS Listing ID PABU2074568
Sold Date 08/27/24
Style Colonial
Bedrooms 4
Full Baths 3
Half Baths 1
HOA Y/N N
Abv Grd Liv Area 2,930
Originating Board BRIGHT
Year Built 1999
Annual Tax Amount $8,442
Tax Year 2022
Lot Size 0.360 Acres
Acres 0.36
Lot Dimensions 126.00 x
Property Description
Welcome to 3139 Fox Drive located in the desirable Warrington Hunt. This David Cutler, brick front Chadbourne Federal model features 4 bedrooms,3.5 bathes and a side entry garage. Enter through the two-story light filled foyer which leads to a beautiful living room, the living room connects to the large formal dining room for all your entertaining needs. As you tour this home, you will notice the Chadbourne’s impressive design and how each room flows seamlessly into the next. The formal living room and dining room connect into the spacious kitchen offering forty-two-inch cabinets, stainless steel appliances, a center island, pantry, and a breakfast room with sliding glass doors that lead out to the beautiful backyard. A half wall separates the breakfast room from the family room. The family room features a vaulted ceiling, a triple window, and wood burning fireplace with a wood mantle & marble. A private study with a bay window and French doors , powder room, and laundry room with a door leading you to the garage completes the first floor. The stairway leads to the second floor featuring new carpet throughout. There is a large master suite with two walk-in closets, a bay window and a full master bath offering a vaulted ceiling, ceramic tile floor, corner soaking tub a separate walk-in shower and a double vanity. Three additional bedrooms that share a full hallway bath with a double vanity, ceramic tile floor and tub/shower completes the second floor. Each bedroom has a ceiling fan, an oversized sized closet and generous windows. The large fully finished basement has its own separate room leading into a full bathroom, additional features in basement include, recessed lighting and a separate storage area with Bilko doors that exit to the backyard. The stunning backyard backs to a cul de sac and boasts a deck that has a built-in hot tub, a paver patio, a shed, and professionally designed landscaping with an irrigation system. Close to Routes 611 &202. This home is in walking distance to Lions Pride Park playground, trails, soccer fields, tennis courts and the new Lindy Community Center.
( WINDOW NATION WINDOWS 2021, ROY LOMAS CARPET -STAIRS AND SECOND FLOOR 6/2024, SPRING DANCE HOT TUB 2020, GARAGE DOORS 2017 ,NEWER GUTTERS 2019, BSAFE (ADVENT) SECURITY SYSTEM, DRIVEWAY REPAVED 2022)
Location
State PA
County Bucks
Area Warrington Twp (10150)
Zoning PRD
Rooms
Other Rooms Living Room, Dining Room, Primary Bedroom, Bedroom 2, Bedroom 3, Bedroom 4, Kitchen, Family Room, Basement, Study, Bathroom 3, Half Bath
Basement Sump Pump, Walkout Stairs, Interior Access, Improved, Fully Finished, Full, Heated, Outside Entrance, Space For Rooms
Interior
Interior Features Attic/House Fan, Breakfast Area, Carpet, Ceiling Fan(s), Family Room Off Kitchen, Floor Plan - Open, Formal/Separate Dining Room, Kitchen - Eat-In, Kitchen - Island, Kitchen - Table Space, Pantry, Primary Bath(s), Sound System, Sprinkler System, Wood Floors, Window Treatments, Walk-in Closet(s), Bathroom - Tub Shower, Bathroom - Stall Shower, Bathroom - Soaking Tub, Recessed Lighting, Attic
Hot Water Natural Gas
Heating Forced Air
Cooling Central A/C, Ceiling Fan(s), Attic Fan
Flooring Carpet, Ceramic Tile, Hardwood, Vinyl
Fireplaces Number 1
Fireplaces Type Fireplace - Glass Doors, Wood
Equipment Built-In Microwave, Disposal, Water Heater, Refrigerator, Dishwasher, Energy Efficient Appliances, Oven - Self Cleaning, Oven/Range - Gas, Stove
Furnishings No
Fireplace Y
Window Features Energy Efficient,Screens,Sliding,Bay/Bow
Appliance Built-In Microwave, Disposal, Water Heater, Refrigerator, Dishwasher, Energy Efficient Appliances, Oven - Self Cleaning, Oven/Range - Gas, Stove
Heat Source Natural Gas
Laundry Main Floor
Exterior
Exterior Feature Deck(s), Patio(s), Brick
Garage Garage Door Opener, Inside Access, Garage - Side Entry
Garage Spaces 7.0
Waterfront N
Water Access N
View Street, Trees/Woods
Roof Type Shingle
Accessibility None
Porch Deck(s), Patio(s), Brick
Parking Type Attached Garage, Driveway
Attached Garage 2
Total Parking Spaces 7
Garage Y
Building
Lot Description Front Yard, Level, Landscaping, Rear Yard, SideYard(s)
Story 2
Foundation Concrete Perimeter
Sewer Public Sewer
Water Public
Architectural Style Colonial
Level or Stories 2
Additional Building Above Grade, Below Grade
Structure Type Dry Wall,9'+ Ceilings,2 Story Ceilings,Vaulted Ceilings
New Construction N
Schools
Elementary Schools Mill Creek
Middle Schools Unami
High Schools Central Bucks High School South
School District Central Bucks
Others
Pets Allowed Y
Senior Community No
Tax ID 50-008-091
Ownership Fee Simple
SqFt Source Estimated
Security Features Security System
Acceptable Financing Conventional, Cash
Horse Property N
Listing Terms Conventional, Cash
Financing Conventional,Cash
Special Listing Condition Standard
Pets Description No Pet Restrictions
Read Less
Want to know what your home might be worth? Contact us for a FREE valuation!

Our team is ready to help you sell your home for the highest possible price ASAP

Bought with Albert V Cianfarini • RE/MAX Regency Realty

GET MORE INFORMATION





