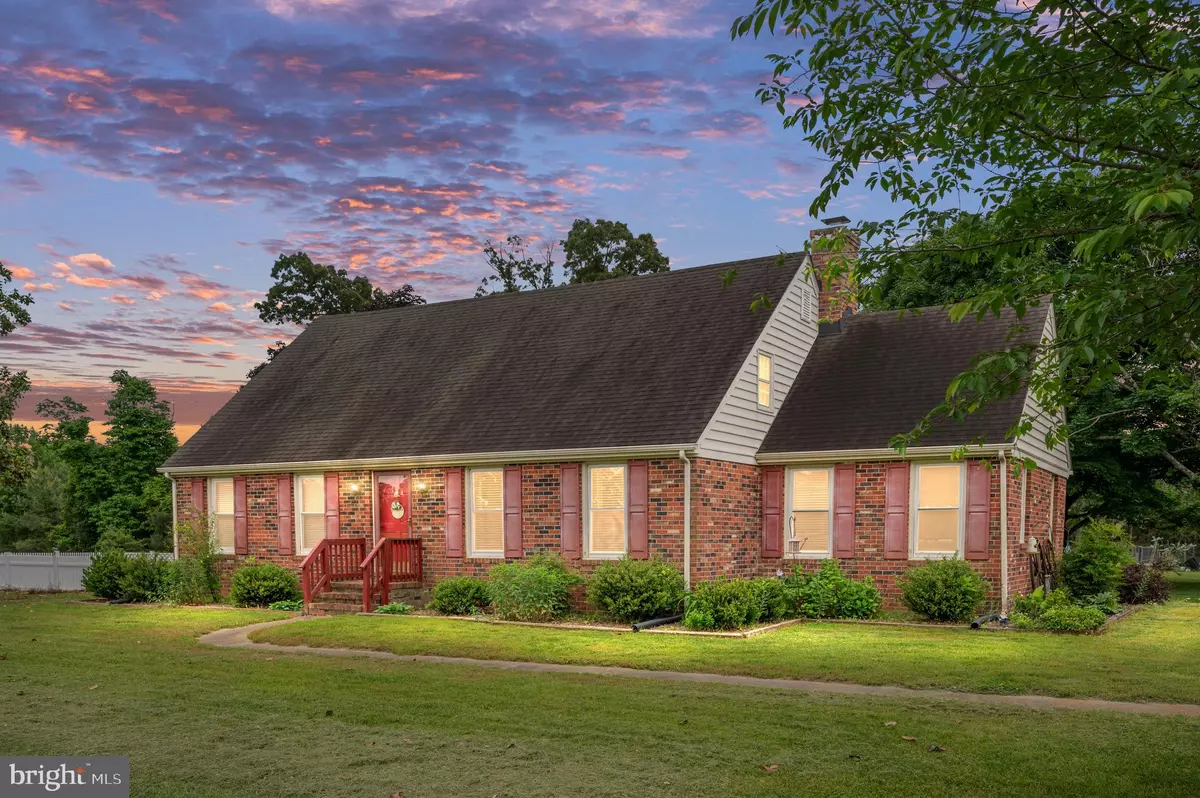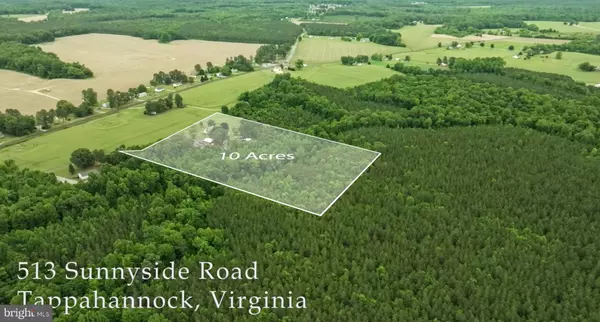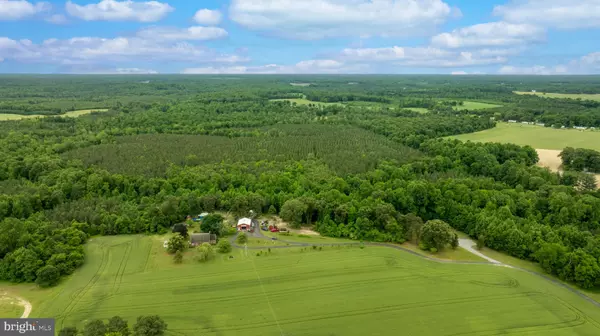$420,000
$425,000
1.2%For more information regarding the value of a property, please contact us for a free consultation.
513 SUNNYSIDE RD Tappahannock, VA 22560
3 Beds
2 Baths
2,460 SqFt
Key Details
Sold Price $420,000
Property Type Single Family Home
Sub Type Detached
Listing Status Sold
Purchase Type For Sale
Square Footage 2,460 sqft
Price per Sqft $170
Subdivision None Available
MLS Listing ID VAES2000608
Sold Date 08/27/24
Style Cape Cod
Bedrooms 3
Full Baths 2
HOA Y/N N
Abv Grd Liv Area 2,460
Originating Board BRIGHT
Year Built 1975
Annual Tax Amount $1,843
Tax Year 2023
Lot Size 1.601 Acres
Acres 1.6
Property Description
Over 10 acres of paradise! (Sale includes 9 acre adjacent parcel). This beautiful 2460 sqft 3 bed 2 bath Cape Cod sits on a park like setting with mature trees and landscaping! On the first floor the home has a large kitchen/dining area that are open to each other, huge family room, a playroom and a first floor bedroom. Upstairs you will find two huge bedrooms that share the large full bath upstairs. The outdoor living spaces at this home are awesome. You have a wonderful covered porch which is great for grilling or just hanging out and enjoying the beautiful setting. There is a rear deck as well for enjoying the summer breeze. The detached 30x40 garage is huge and can handle all your storage needs!
Location
State VA
County Essex
Zoning A-1
Rooms
Main Level Bedrooms 1
Interior
Hot Water Electric
Heating Heat Pump - Electric BackUp
Cooling Central A/C
Fireplaces Number 3
Fireplaces Type Gas/Propane, Screen
Fireplace Y
Heat Source Electric
Exterior
Garage Spaces 8.0
Waterfront N
Water Access N
View Trees/Woods
Accessibility None
Parking Type Driveway
Total Parking Spaces 8
Garage N
Building
Story 2
Foundation Crawl Space, Permanent
Sewer Private Septic Tank
Water Well
Architectural Style Cape Cod
Level or Stories 2
Additional Building Above Grade
New Construction N
Schools
Elementary Schools Essex
Middle Schools Essex
High Schools Essex
School District Essex County Public Schools
Others
Senior Community No
Tax ID 35-15B
Ownership Fee Simple
SqFt Source Estimated
Special Listing Condition Standard
Read Less
Want to know what your home might be worth? Contact us for a FREE valuation!

Our team is ready to help you sell your home for the highest possible price ASAP

Bought with NON MEMBER • Non Subscribing Office

GET MORE INFORMATION





