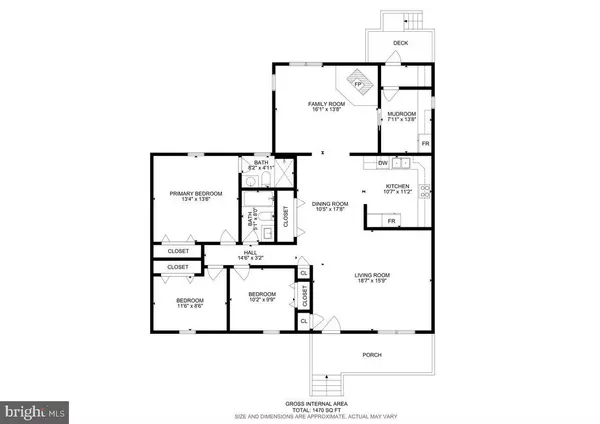$425,000
$450,000
5.6%For more information regarding the value of a property, please contact us for a free consultation.
1903 CHESTER DR Chester, MD 21619
3 Beds
2 Baths
1,470 SqFt
Key Details
Sold Price $425,000
Property Type Single Family Home
Sub Type Detached
Listing Status Sold
Purchase Type For Sale
Square Footage 1,470 sqft
Price per Sqft $289
Subdivision Harbor View
MLS Listing ID MDQA2010096
Sold Date 08/20/24
Style Ranch/Rambler
Bedrooms 3
Full Baths 2
HOA Fees $2/ann
HOA Y/N Y
Abv Grd Liv Area 1,470
Originating Board BRIGHT
Year Built 1987
Annual Tax Amount $2,624
Tax Year 2024
Lot Size 0.345 Acres
Acres 0.34
Property Description
Seller has accepted offer. In the process of signing contract. Waterview home nestled on scenic lot with generous acreage Natural wildlife haven with serene surroundings.
This home features Newer Roof, Windows, HVAC, Luxury Vinyl Plank Flooring and Kitchen. Original owners show the care invested in "Chester" throughout the years. 3 bedrooms, 2 Baths to the left walking into the home. Main entrance large Living Room, Dining Room and Kitchen with bump out Family Room and mudroom leading to deck and Oversized backyard. Shed conveys with the Home. Conveniently located off of Cox Neck Road, this home is just minutes to the Bay Bridge, shopping, Marinas, Restaurants and everything Kent Island has to offer.
Location
State MD
County Queen Annes
Zoning NC-15
Rooms
Other Rooms Living Room, Dining Room, Primary Bedroom, Bedroom 2, Bedroom 3, Kitchen, Family Room, Mud Room, Workshop, Bathroom 2, Primary Bathroom
Main Level Bedrooms 3
Interior
Interior Features Carpet, Ceiling Fan(s), Combination Kitchen/Dining, Combination Dining/Living, Dining Area, Entry Level Bedroom, Family Room Off Kitchen, Floor Plan - Open, Primary Bath(s), Recessed Lighting, Stove - Wood, Tub Shower, Upgraded Countertops, Water Treat System
Hot Water Electric
Heating Heat Pump(s)
Cooling Central A/C
Flooring Luxury Vinyl Plank, Carpet
Equipment Built-In Microwave, Dishwasher, Disposal, Oven/Range - Electric, Refrigerator, Stainless Steel Appliances, Washer, Dryer, Water Heater
Fireplace N
Appliance Built-In Microwave, Dishwasher, Disposal, Oven/Range - Electric, Refrigerator, Stainless Steel Appliances, Washer, Dryer, Water Heater
Heat Source Electric
Laundry Has Laundry, Main Floor
Exterior
Garage Spaces 6.0
Waterfront N
Water Access N
View Creek/Stream, Trees/Woods
Roof Type Shingle
Accessibility None
Parking Type Driveway
Total Parking Spaces 6
Garage N
Building
Lot Description Backs to Trees, Cleared, Level, Open
Story 1
Foundation Crawl Space
Sewer Public Sewer
Water Well
Architectural Style Ranch/Rambler
Level or Stories 1
Additional Building Above Grade, Below Grade
Structure Type Dry Wall
New Construction N
Schools
Elementary Schools Bayside
Middle Schools Matapeake
High Schools Kent Island
School District Queen Anne'S County Public Schools
Others
Senior Community No
Tax ID 1804045084
Ownership Fee Simple
SqFt Source Assessor
Acceptable Financing Cash, Conventional, FHA, USDA, VA
Listing Terms Cash, Conventional, FHA, USDA, VA
Financing Cash,Conventional,FHA,USDA,VA
Special Listing Condition Standard
Read Less
Want to know what your home might be worth? Contact us for a FREE valuation!

Our team is ready to help you sell your home for the highest possible price ASAP

Bought with Jason French • Benson & Mangold, LLC

GET MORE INFORMATION





