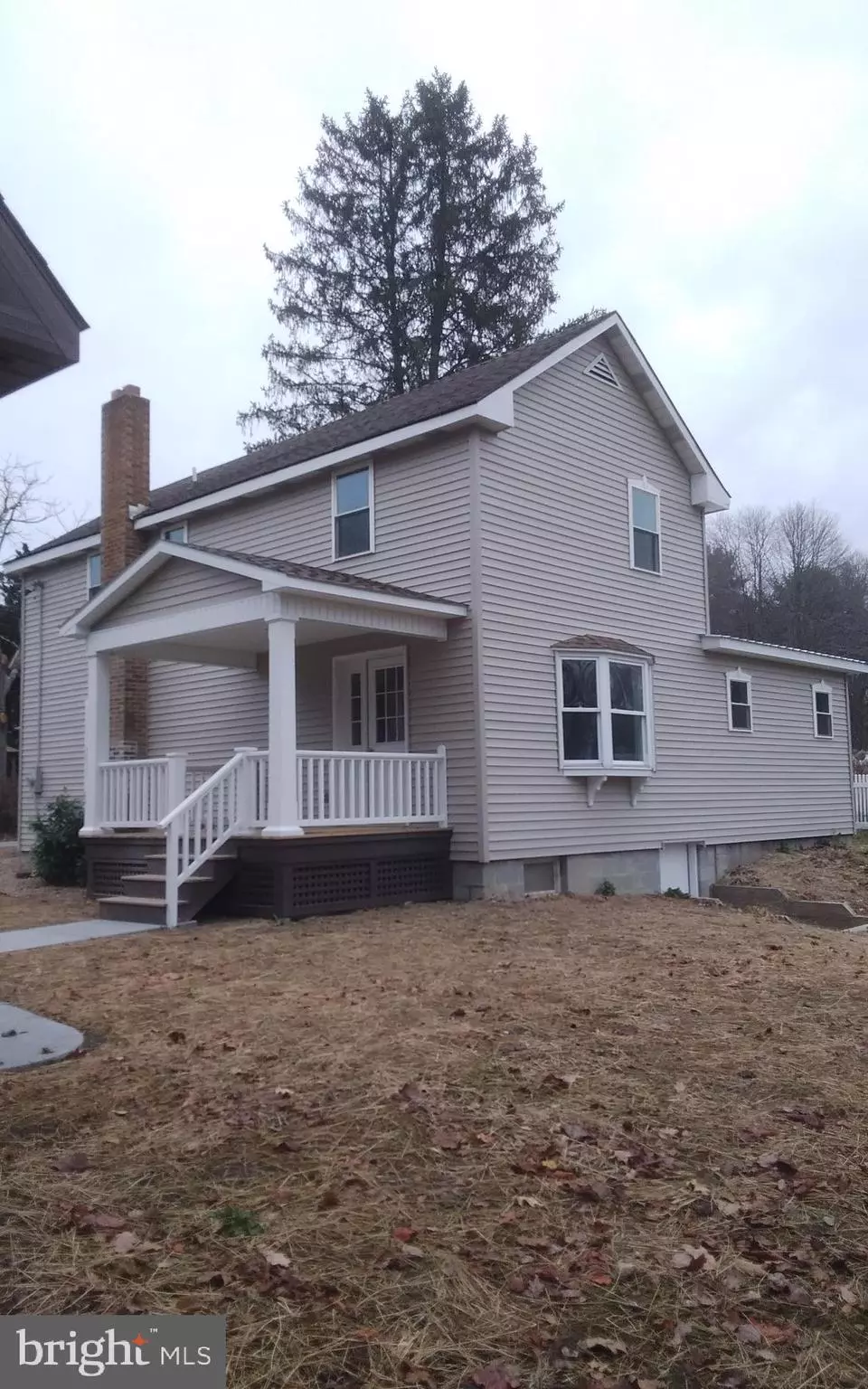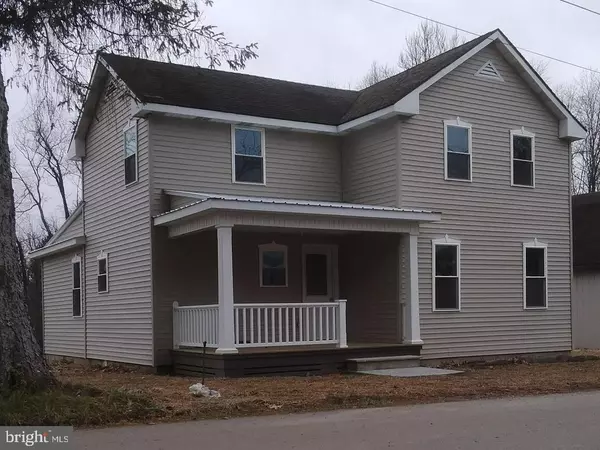$199,000
$199,900
0.5%For more information regarding the value of a property, please contact us for a free consultation.
178 ROOSEVELT ST Winburne, PA 16879
4 Beds
3 Baths
1,820 SqFt
Key Details
Sold Price $199,000
Property Type Single Family Home
Sub Type Detached
Listing Status Sold
Purchase Type For Sale
Square Footage 1,820 sqft
Price per Sqft $109
Subdivision None Available
MLS Listing ID PACD2043658
Sold Date 08/20/24
Style Traditional
Bedrooms 4
Full Baths 2
Half Baths 1
HOA Y/N N
Abv Grd Liv Area 1,820
Originating Board BRIGHT
Year Built 1900
Annual Tax Amount $1,158
Tax Year 2023
Lot Size 0.370 Acres
Acres 0.37
Property Description
Come check out the amazing renovation/transformation of this home. This was not your ordinary remodel project. The floor plan was changed to offer a much better living space. It now has a first-floor owner's suite, large eat in kitchen, a spacious living room with hardwood floors, and a half bath on the main floor. Laundry is conveniently located on the main floor. New windows. A lot of nice little touches throughout. Pretty much everything is new! Step outside to a nice sized yard and an oversized 2 car garage with a workshop area and overhead storage space. Not far from the I80 interchange for easy access for traveling!
Location
State PA
County Clearfield
Area Cooper Twp (158110)
Zoning NONE
Rooms
Other Rooms Living Room, Primary Bedroom, Bedroom 2, Bedroom 3, Bedroom 4, Kitchen, Foyer, Utility Room, Primary Bathroom, Full Bath, Half Bath
Basement Partial, Unfinished, Walkout Stairs
Main Level Bedrooms 1
Interior
Interior Features Combination Kitchen/Dining, Entry Level Bedroom, Kitchen - Eat-In, Primary Bath(s), Walk-in Closet(s), Wood Floors
Hot Water Electric
Heating Forced Air
Cooling None
Equipment Stainless Steel Appliances, Oven/Range - Electric
Fireplace N
Appliance Stainless Steel Appliances, Oven/Range - Electric
Heat Source Oil
Laundry Hookup, Main Floor
Exterior
Exterior Feature Porch(es)
Garage Oversized, Additional Storage Area
Garage Spaces 4.0
Waterfront N
Water Access N
Roof Type Shingle
Accessibility None
Porch Porch(es)
Parking Type Detached Garage, Driveway
Total Parking Spaces 4
Garage Y
Building
Story 2
Foundation Block, Crawl Space
Sewer Public Sewer
Water Public
Architectural Style Traditional
Level or Stories 2
Additional Building Above Grade, Below Grade
New Construction N
Schools
Elementary Schools West Branch Area
Middle Schools West Branch Area
High Schools West Branch Area
School District West Branch Area
Others
Senior Community No
Tax ID 1100S0953700028
Ownership Fee Simple
SqFt Source Assessor
Acceptable Financing Cash, Conventional, FHA, VA
Listing Terms Cash, Conventional, FHA, VA
Financing Cash,Conventional,FHA,VA
Special Listing Condition Standard
Read Less
Want to know what your home might be worth? Contact us for a FREE valuation!

Our team is ready to help you sell your home for the highest possible price ASAP

Bought with Lisa Schroeder • Kissinger, Bigatel & Brower

GET MORE INFORMATION





