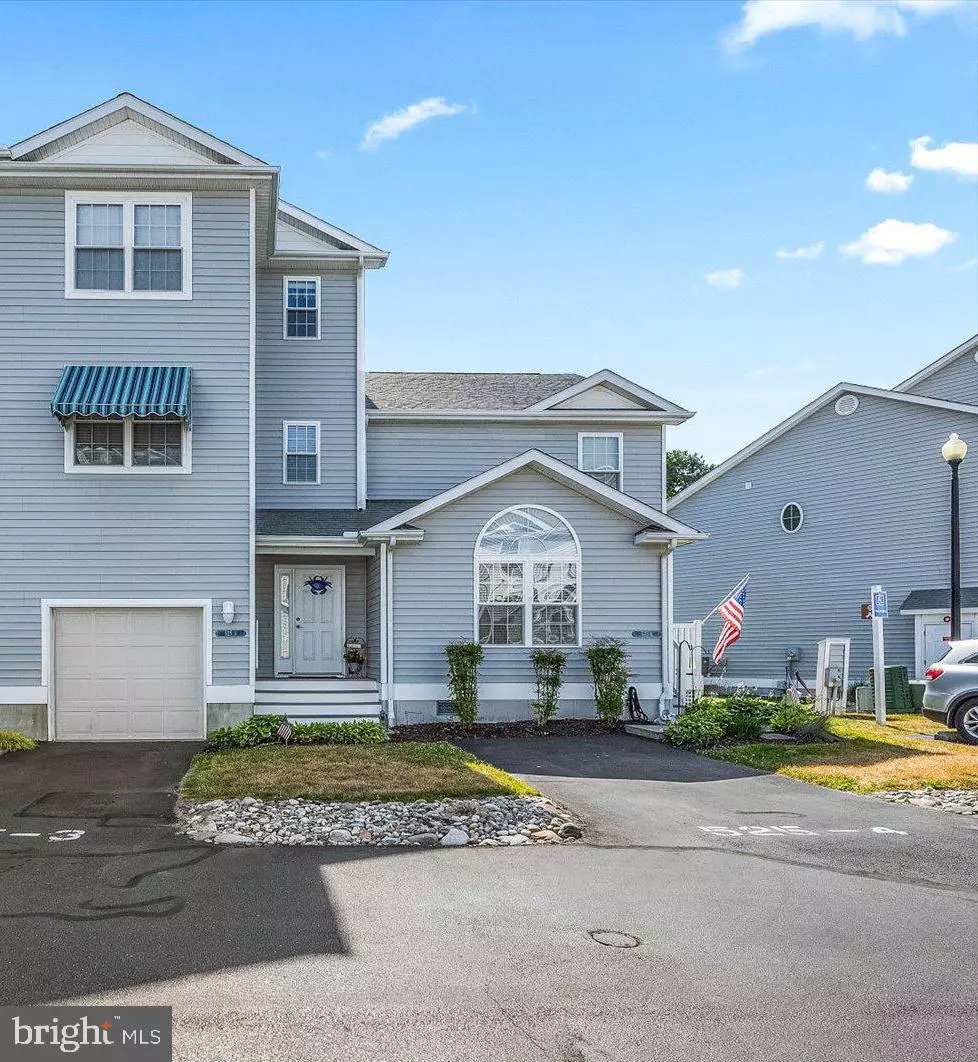$360,000
$364,900
1.3%For more information regarding the value of a property, please contact us for a free consultation.
525 YACHT CLUB DR #3 Ocean Pines, MD 21811
3 Beds
3 Baths
1,703 SqFt
Key Details
Sold Price $360,000
Property Type Condo
Sub Type Condo/Co-op
Listing Status Sold
Purchase Type For Sale
Square Footage 1,703 sqft
Price per Sqft $211
Subdivision Ocean Pines - Marina Village
MLS Listing ID MDWO2021626
Sold Date 08/19/24
Style Coastal
Bedrooms 3
Full Baths 3
Condo Fees $1,569/qua
HOA Fees $70/ann
HOA Y/N Y
Abv Grd Liv Area 1,703
Originating Board BRIGHT
Year Built 2005
Annual Tax Amount $2,053
Tax Year 2024
Lot Dimensions 0.00 x 0.00
Property Description
This inviting townhouse in Ocean Pines offers a perfect blend of coastal living and modern conveniences the community offers. Spacious 3 bedroom 3 bath home boast over 1700 square feet of open floor plan and living space. Each bedroom has their own bath with tiled floors. A welcoming foyer also with tile floor leads to a 1st floor suite that could be used as a second living area which leads to a screen porch. This home has comfort and style with bamboo flooring new carpet and fresh paint. The kitchen features newer appliances, large breakfast bar and pantry as it opens to a spacious dining and living area, perfect for gatherings. A balcony off this area is a quaint place to enjoy morning coffee or evening cocktails while soaking in views of the nearby marina and glimpses of the water. A one-car garage provides added convenience to this townhouse. Located just a stone's throw from the Ocean Pines Yacht Club and pool as well as the Mumford pool, this townhouse is ideally situated for enjoying the best of coastal living. Explore all of the amenities Ocean Pines has to offer, from recreational facilities to nearby dining and shopping options and of course our coastal beaches, all within easy reach of this charming home. Call for your personal tour today!!
Location
State MD
County Worcester
Area Worcester Ocean Pines
Zoning 12
Interior
Hot Water Electric
Heating Heat Pump(s)
Cooling Central A/C
Flooring Laminated, Carpet
Equipment Microwave, Dishwasher, Stove, Refrigerator, Icemaker, Dryer, Washer, Disposal, Water Heater
Furnishings No
Fireplace N
Appliance Microwave, Dishwasher, Stove, Refrigerator, Icemaker, Dryer, Washer, Disposal, Water Heater
Heat Source Electric
Exterior
Exterior Feature Balcony, Porch(es)
Parking Features Additional Storage Area, Garage Door Opener, Garage - Front Entry
Garage Spaces 3.0
Amenities Available Basketball Courts, Beach, Beach Club, Boat Dock/Slip, Club House, Community Center, Fitness Center, Golf Club, Golf Course, Jog/Walk Path, Marina/Marina Club, Pool - Indoor, Pool - Outdoor, Security, Soccer Field, Tennis Courts, Tot Lots/Playground
Water Access N
Roof Type Architectural Shingle
Accessibility Level Entry - Main
Porch Balcony, Porch(es)
Attached Garage 1
Total Parking Spaces 3
Garage Y
Building
Story 3
Foundation Crawl Space
Sewer Public Sewer
Water Community
Architectural Style Coastal
Level or Stories 3
Additional Building Above Grade, Below Grade
New Construction N
Schools
Elementary Schools Showell
Middle Schools Berlin Intermediate School
High Schools Stephen Decatur
School District Worcester County Public Schools
Others
Pets Allowed Y
HOA Fee Include All Ground Fee,Common Area Maintenance,Insurance,Lawn Maintenance,Management,Reserve Funds
Senior Community No
Tax ID 2403165248
Ownership Fee Simple
SqFt Source Estimated
Acceptable Financing Cash, Conventional, FHA, VA, USDA
Listing Terms Cash, Conventional, FHA, VA, USDA
Financing Cash,Conventional,FHA,VA,USDA
Special Listing Condition Standard
Pets Allowed No Pet Restrictions
Read Less
Want to know what your home might be worth? Contact us for a FREE valuation!

Our team is ready to help you sell your home for the highest possible price ASAP

Bought with Elizabeth A Cummings Bacigalupo • Coldwell Banker Realty

GET MORE INFORMATION





