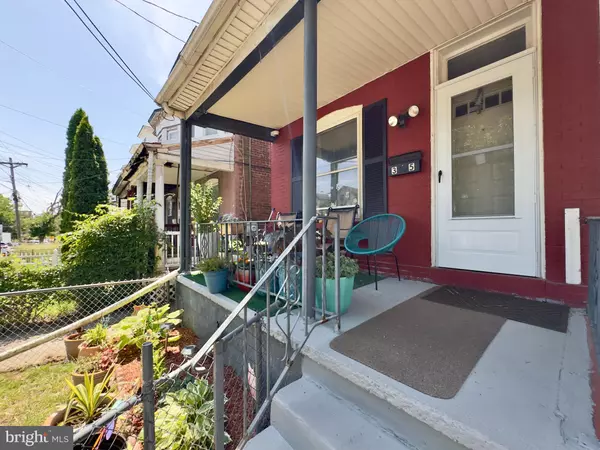$220,000
$200,000
10.0%For more information regarding the value of a property, please contact us for a free consultation.
35 EVANS AVE Trenton, NJ 08638
4 Beds
2 Baths
1,348 SqFt
Key Details
Sold Price $220,000
Property Type Townhouse
Sub Type End of Row/Townhouse
Listing Status Sold
Purchase Type For Sale
Square Footage 1,348 sqft
Price per Sqft $163
Subdivision None Available
MLS Listing ID NJME2044052
Sold Date 08/19/24
Style Traditional
Bedrooms 4
Full Baths 2
HOA Y/N N
Abv Grd Liv Area 1,348
Originating Board BRIGHT
Year Built 1910
Annual Tax Amount $2,254
Tax Year 2023
Lot Size 2,088 Sqft
Acres 0.05
Lot Dimensions 16.70 x 125.00
Property Description
Back on t he Market due to buyer not being able to obtain financing!!! Appraised for $220k+. CO obtained ! Ready for quick closing ! Welcome Home to this Beautiful end unit Townhome. Featuring 4 Bedrooms and 2 Full Baths! As you pull up to the home you will be greeted by the well maintained front yard that is fenced in for privacy. Walk up the front steps and notice the oversized balcony perfect for drinking your morning coffee. Step inside and see the open floor plan featuring a living room/ dining room combintaion which have hardwood floors flowing between these two rooms. The spacious Kitchen has goregous granite counter tops, newer stainless steel appliances, and luxury laminate flooring. The back door leads into the private fenced backyard that is perfect for family gatherings. Head upstairs where you will find 4 generous sized bedrooms with nice sized closests. Both full Bathrooms have been updated with new vanities, flooring, and mirrors. Full basement is perfect for extra storage! Close to public transportion hubs that will take you to NYC and Philadephia. Also close to all main highways!
Location
State NJ
County Mercer
Area Trenton City (21111)
Zoning RESIDENTAL
Rooms
Other Rooms Living Room, Dining Room, Primary Bedroom, Bedroom 2, Bedroom 3, Bedroom 4, Kitchen, Bathroom 1, Bathroom 2
Basement Unfinished
Interior
Interior Features Built-Ins, Carpet, Combination Dining/Living, Dining Area, Floor Plan - Traditional, Kitchen - Eat-In, Stall Shower, Tub Shower, Upgraded Countertops, Wood Floors
Hot Water Natural Gas
Heating Radiator
Cooling None
Fireplace N
Heat Source Natural Gas
Exterior
Waterfront N
Water Access N
Accessibility None
Parking Type On Street
Garage N
Building
Story 4
Foundation Block
Sewer Public Sewer
Water Public
Architectural Style Traditional
Level or Stories 4
Additional Building Above Grade, Below Grade
New Construction N
Schools
School District Trenton Public Schools
Others
Pets Allowed Y
Senior Community No
Tax ID 11-08903-00050
Ownership Fee Simple
SqFt Source Assessor
Acceptable Financing Cash, Conventional, FHA, VA
Listing Terms Cash, Conventional, FHA, VA
Financing Cash,Conventional,FHA,VA
Special Listing Condition Standard
Pets Description No Pet Restrictions
Read Less
Want to know what your home might be worth? Contact us for a FREE valuation!

Our team is ready to help you sell your home for the highest possible price ASAP

Bought with Douglas E Rohner • Keller Williams Realty - Cherry Hill

GET MORE INFORMATION





