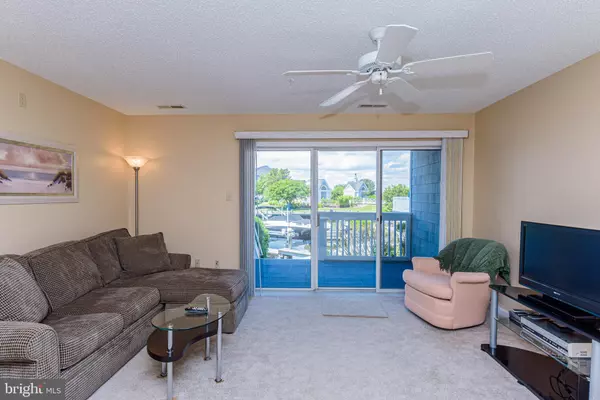$327,500
$339,900
3.6%For more information regarding the value of a property, please contact us for a free consultation.
203 125TH ST #192W Ocean City, MD 21842
1 Bed
2 Baths
602 SqFt
Key Details
Sold Price $327,500
Property Type Condo
Sub Type Condo/Co-op
Listing Status Sold
Purchase Type For Sale
Square Footage 602 sqft
Price per Sqft $544
Subdivision Hidden Harbor
MLS Listing ID MDWO2021438
Sold Date 08/16/24
Style Unit/Flat
Bedrooms 1
Full Baths 1
Half Baths 1
Condo Fees $1,225/qua
HOA Y/N N
Abv Grd Liv Area 602
Originating Board BRIGHT
Year Built 1992
Annual Tax Amount $2,291
Tax Year 2024
Lot Dimensions 0.00 x 0.00
Property Sub-Type Condo/Co-op
Property Description
Location, Location! First floor waterfront condo with boat slip just steps to the pool and Northside Park. Sit on your back deck and enjoy the fireworks at the Park every Sunday during the summer + 4th of July and New Years Eve! This one bedroom condo is located in Hidden Harbour W Building. Association is strong and there are no special assessments planned. Rentals are restricted to a minimum of 7 days. Unit is move in ready and sold fully furnished! Seller has cared for and enjoyed it over the years and never rented it and it shows! However if you want rental income it will do well considering the location and water access. Boat slip is deeded with the condo and is located right outside the back door for your convenience. Slip D280
Great north OC location close to great restaurants, entertainments and of course the Park with all it's amenities. Property is being sold as is but Seller is offering a one year Home Warranty for Buyers peace of mind
Location
State MD
County Worcester
Area Bayside Waterfront (84)
Zoning R-2
Rooms
Other Rooms Living Room, Primary Bedroom, Kitchen
Main Level Bedrooms 1
Interior
Interior Features Carpet, Ceiling Fan(s), Combination Dining/Living, Entry Level Bedroom, Floor Plan - Open, Sprinkler System, Window Treatments
Hot Water Electric
Heating Heat Pump(s)
Cooling Ceiling Fan(s), Central A/C
Equipment Built-In Microwave, Dishwasher, Disposal, Dryer, Oven/Range - Electric, Refrigerator, Water Heater
Furnishings Yes
Fireplace N
Appliance Built-In Microwave, Dishwasher, Disposal, Dryer, Oven/Range - Electric, Refrigerator, Water Heater
Heat Source Central, Electric
Laundry Washer In Unit, Dryer In Unit
Exterior
Exterior Feature Balcony
Garage Spaces 4.0
Amenities Available Common Grounds, Pool - Outdoor
Water Access Y
Water Access Desc Boat - Powered,Canoe/Kayak,Fishing Allowed,Personal Watercraft (PWC),Private Access
View Canal
Accessibility None
Porch Balcony
Total Parking Spaces 4
Garage N
Building
Story 1
Unit Features Garden 1 - 4 Floors
Sewer Public Sewer
Water Public
Architectural Style Unit/Flat
Level or Stories 1
Additional Building Above Grade, Below Grade
New Construction N
Schools
Elementary Schools Ocean City
Middle Schools Stephen Decatur
High Schools Stephen Decatur
School District Worcester County Public Schools
Others
Pets Allowed Y
HOA Fee Include Common Area Maintenance,Ext Bldg Maint,Insurance,Lawn Maintenance,Management,Pier/Dock Maintenance,Pool(s),Reserve Funds,Snow Removal
Senior Community No
Tax ID 2410340020
Ownership Condominium
Acceptable Financing Cash, Conventional
Listing Terms Cash, Conventional
Financing Cash,Conventional
Special Listing Condition Standard
Pets Allowed Case by Case Basis
Read Less
Want to know what your home might be worth? Contact us for a FREE valuation!

Our team is ready to help you sell your home for the highest possible price ASAP

Bought with Jennifer A Light • Coldwell Banker Realty
GET MORE INFORMATION





