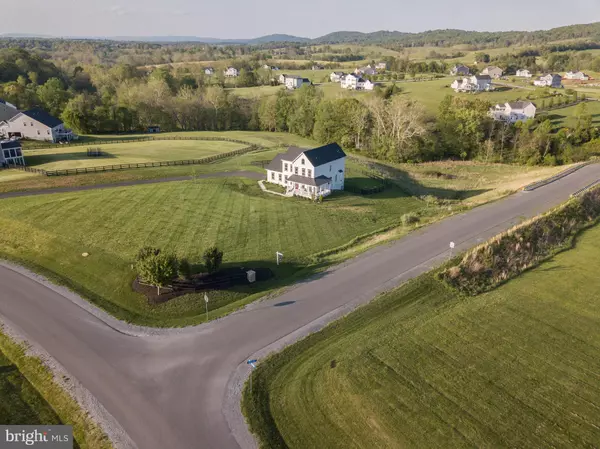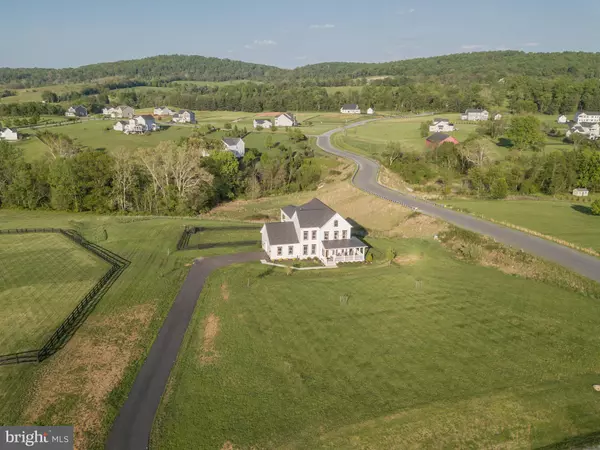$1,225,000
$1,249,000
1.9%For more information regarding the value of a property, please contact us for a free consultation.
14270 AMYS MEADOW CT Leesburg, VA 20176
5 Beds
4 Baths
4,654 SqFt
Key Details
Sold Price $1,225,000
Property Type Single Family Home
Sub Type Detached
Listing Status Sold
Purchase Type For Sale
Square Footage 4,654 sqft
Price per Sqft $263
Subdivision None Available
MLS Listing ID VALO2073954
Sold Date 08/14/24
Style Farmhouse/National Folk,Traditional,Colonial
Bedrooms 5
Full Baths 3
Half Baths 1
HOA Fees $100/ann
HOA Y/N Y
Abv Grd Liv Area 3,454
Originating Board BRIGHT
Year Built 2021
Annual Tax Amount $9,504
Tax Year 2024
Lot Size 3.080 Acres
Acres 3.08
Property Description
Welcome Home! This is your opportunity to enjoy country living with modern conveniences: a three-year old home, high-speed internet and smart upgrades throughout the home including a geothermal heating and cooling system.
Built in 2021, this beautiful home is situated on three acres of pastoral land, surrounded by mountain views in nearly every direction. With approximately 4,631 square feet of living space there's room for everyone! While building the home, the owners selected upgrades to add space and livability to the home including: bump outs for a sunroom off the kitchen, additional living space in the basement and an owner's suite balcony. That upper balcony is amazing for its views!
The floor plan features four bedrooms upstairs and one bedroom ensuite in the basement. In just three years, the owners have added many updates for convenience and energy efficiency. The most significant update is the geothermal heating and cooling system. Geothermal is energy efficient, sustainable, and cost-effective to operate. A whole home generator was also recently installed adding peace of mind. There are many other updates to the property including custom interior shutters, updated fixtures, the addition of fans and lighting, upgraded faucets and commodes, upgraded flooring in the basement, among many, many other updates.
Driving up to the home, the covered, wrap around porch will likely catch your attention first. It's a great place for morning coffee or tea. As you enter the home, the foyer is generously sized with a living room to the right and the dining room to the left. A spacious office is conveniently tucked between the family room and living room off the main hallway. The family room is open to the kitchen and sunroom making it an ideal place for gatherings and entertaining. The main floor also features a butler's pantry, half bath and generous mudroom off the garage entrance and pantry (complete with outlets to tuck your countertop appliances away keeping your counters clear!).
Upstairs, the primary ensuite is spacious with an outdoor balcony, which provides the owner(s) views of the mountains for stunning landscapes. There are three other bedrooms upstairs with one additional full bathroom and the laundry room. An additional full bedroom ensuite is in the lower level, with egress. The main basement area is perfect for entertainment with the additional bump out space and two sliding glass doors to access the back yard. Ample storage is available in the basement and in the garage.
The front yard allows for privacy with a berm near the road while the backyard is large and partially fenced. Conveying with the property will be the pool table, and a 4K projector. This is a beautiful home in a lovely Western Loudoun setting- don't miss this opportunity!
Location
State VA
County Loudoun
Zoning 03
Rooms
Basement Fully Finished, Heated, Interior Access, Outside Entrance, Daylight, Partial
Interior
Interior Features Ceiling Fan(s), Window Treatments, Water Treat System
Hot Water Propane
Heating Other, Heat Pump(s)
Cooling Geothermal, Heat Pump(s), Central A/C
Flooring Hardwood, Ceramic Tile, Carpet
Equipment Built-In Microwave, Dryer, Washer, Cooktop, Dishwasher, Disposal, Freezer, Refrigerator, Icemaker, Oven - Wall
Furnishings No
Fireplace N
Appliance Built-In Microwave, Dryer, Washer, Cooktop, Dishwasher, Disposal, Freezer, Refrigerator, Icemaker, Oven - Wall
Heat Source Geo-thermal
Laundry Has Laundry
Exterior
Parking Features Additional Storage Area, Garage Door Opener
Garage Spaces 2.0
Utilities Available Propane
Water Access N
View Street, Trees/Woods
Roof Type Architectural Shingle,Metal
Accessibility None
Attached Garage 2
Total Parking Spaces 2
Garage Y
Building
Story 2
Foundation Slab
Sewer Septic = # of BR
Water Well
Architectural Style Farmhouse/National Folk, Traditional, Colonial
Level or Stories 2
Additional Building Above Grade, Below Grade
Structure Type Dry Wall
New Construction N
Schools
Elementary Schools Waterford
Middle Schools Harmony
High Schools Woodgrove
School District Loudoun County Public Schools
Others
Senior Community No
Tax ID 261263711000
Ownership Fee Simple
SqFt Source Estimated
Acceptable Financing Cash, Conventional, FHA, VA
Horse Property N
Listing Terms Cash, Conventional, FHA, VA
Financing Cash,Conventional,FHA,VA
Special Listing Condition Standard
Read Less
Want to know what your home might be worth? Contact us for a FREE valuation!

Our team is ready to help you sell your home for the highest possible price ASAP

Bought with Elvin Merlo • Compass
GET MORE INFORMATION





