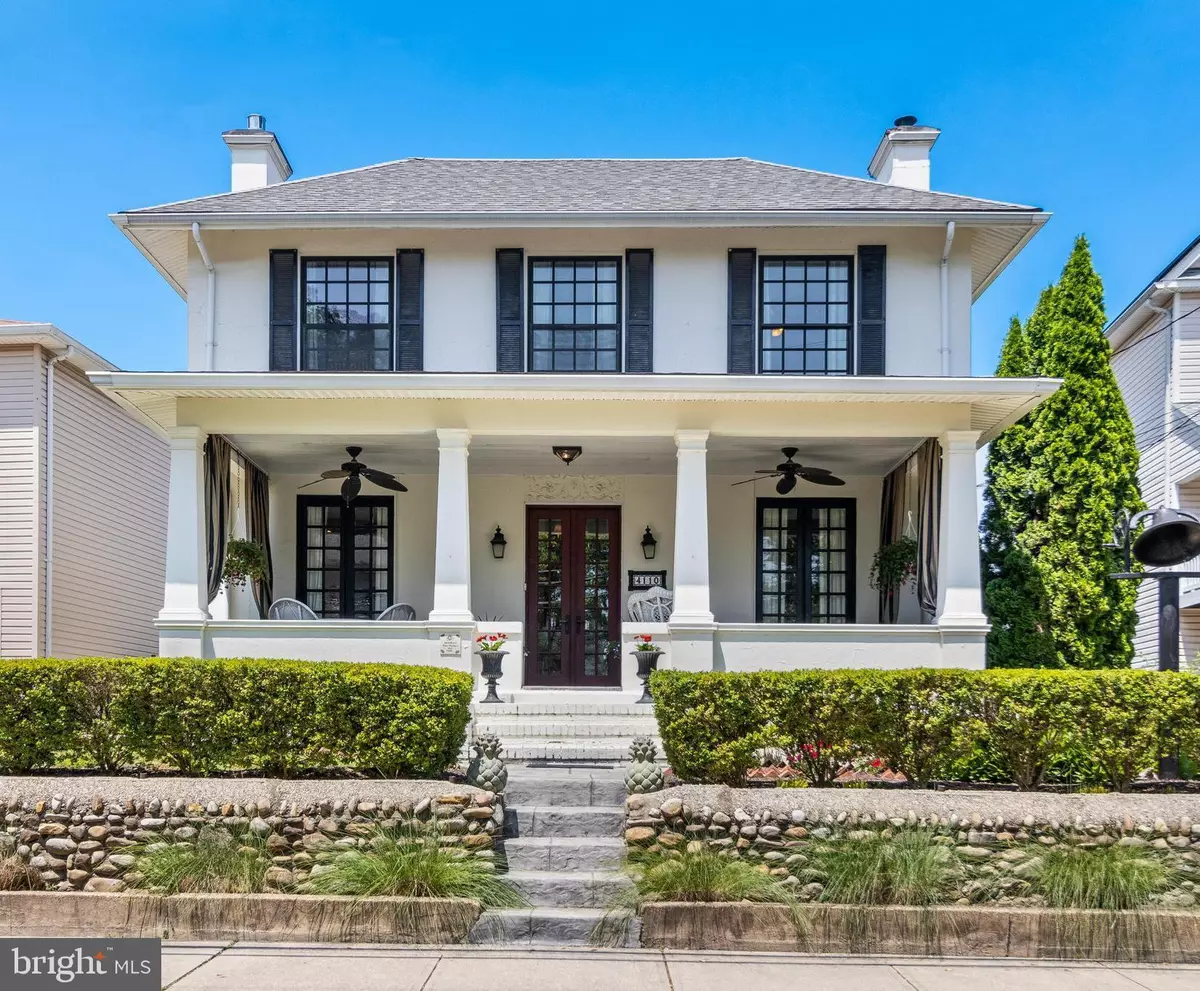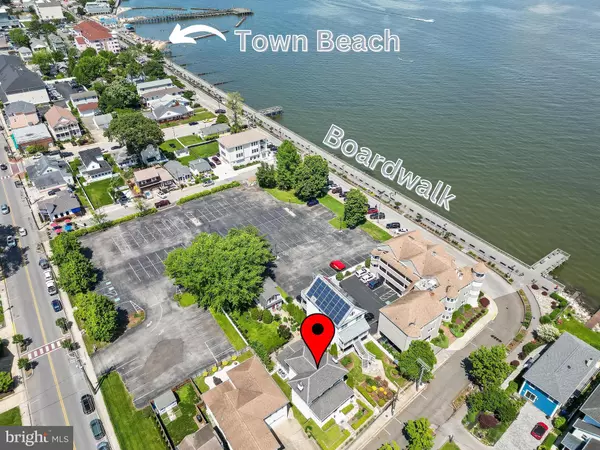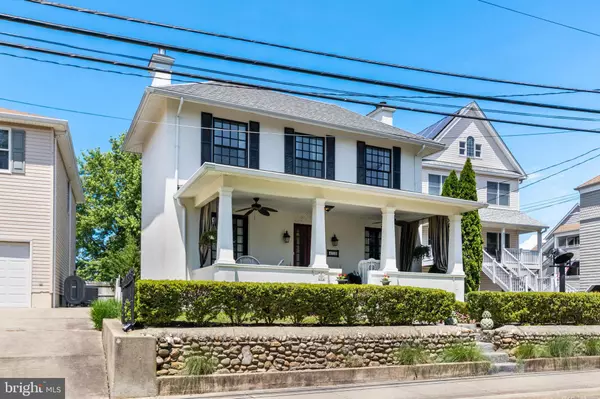$675,000
$699,900
3.6%For more information regarding the value of a property, please contact us for a free consultation.
4110 1ST ST North Beach, MD 20714
3 Beds
2 Baths
1,984 SqFt
Key Details
Sold Price $675,000
Property Type Single Family Home
Sub Type Detached
Listing Status Sold
Purchase Type For Sale
Square Footage 1,984 sqft
Price per Sqft $340
Subdivision None Available
MLS Listing ID MDCA2016052
Sold Date 08/12/24
Style Craftsman
Bedrooms 3
Full Baths 1
Half Baths 1
HOA Y/N N
Abv Grd Liv Area 1,984
Originating Board BRIGHT
Year Built 1920
Annual Tax Amount $4,781
Tax Year 2024
Lot Size 8,375 Sqft
Acres 0.19
Property Sub-Type Detached
Property Description
NORTH BEACH VINTAGE STYLE with so much to offer! Be the next proud owner of this solid 1920s Four Square terra cotta block + stucco residence with Chesapeake Bay views. Located in the most charming of bayside towns, this property is just 45 minutes from the DC Metro area. Enjoy immediate access to the boardwalk + beach + new public library, farmer's market and events. Bike or walk to multiple restaurants, shops and parks, watch the sun set over the Chesapeake Bay. Enter the updated and beautifully maintained home via the large covered front porch...elevated nicely from the street level. Specialty front doors open to spectacular heart pine floors, a double parlor layout, 10' ceilings. This 100 + year building has experienced many updates such as multiple custom window replacements, central heat and AC, a front porch renovation, a year round enclosure of the side breakfast room, the addition of a rear family room + 1/2 bath and laundry area. One of the most significant contributions from the current owner is the beautifully designed and well-situated central kitchen. This custom kitchen is the heart of the interior space plan. It has custom cabinets, gas cooking, stainless steel appliances and generous amounts of special features such as glass tile backsplash, many cabinetry features and more...not to mention the travertine floors which connect through the breakfast room. This kitchen invites any cook to stay awhile. The family room has vaulted ceilings and flows out to one of the biggest surprises...the large courtyard for outdoor living + entertaining! Imagine the garden parties. At the rear of the lot is a large outbuilding which is a potential ADU(add dwelling unit)and it is framed for 1 BR/1.5BA with its own second level private deck and bay views. Any and all planned improvements must be reviewed and permitted by the town. There are 3 parking opportunities(driveway area and public parking on front and dedicated parking spot in parking lot at rear gate). Make your plans!
Location
State MD
County Calvert
Zoning R
Direction South
Rooms
Other Rooms Living Room, Dining Room, Bedroom 2, Bedroom 3, Kitchen, Family Room, Breakfast Room, Bedroom 1, Laundry, Bathroom 1, Half Bath
Interior
Interior Features Built-Ins, Ceiling Fan(s), Combination Kitchen/Dining, Crown Moldings, Floor Plan - Traditional, Kitchen - Gourmet, Pantry, Walk-in Closet(s), Upgraded Countertops, Wood Floors
Hot Water Electric
Heating Heat Pump(s)
Cooling Central A/C
Flooring Hardwood, Ceramic Tile
Fireplaces Number 4
Fireplaces Type Gas/Propane, Mantel(s)
Equipment Dishwasher, Disposal, Water Heater, Oven/Range - Gas, Refrigerator, Stainless Steel Appliances, Washer - Front Loading, Washer/Dryer Stacked, Dryer - Front Loading, Dryer - Electric, Built-In Microwave
Furnishings No
Fireplace Y
Window Features Wood Frame
Appliance Dishwasher, Disposal, Water Heater, Oven/Range - Gas, Refrigerator, Stainless Steel Appliances, Washer - Front Loading, Washer/Dryer Stacked, Dryer - Front Loading, Dryer - Electric, Built-In Microwave
Heat Source Electric
Laundry Main Floor
Exterior
Exterior Feature Porch(es), Deck(s)
Fence Picket, Wrought Iron
Utilities Available Cable TV Available, Sewer Available, Water Available, Propane
Water Access N
View Bay, Garden/Lawn, Street, Water
Roof Type Architectural Shingle
Street Surface Black Top
Accessibility None
Porch Porch(es), Deck(s)
Garage N
Building
Lot Description Level, Premium, Rear Yard, Road Frontage
Story 2
Foundation Concrete Perimeter
Sewer Public Sewer
Water Public
Architectural Style Craftsman
Level or Stories 2
Additional Building Above Grade, Below Grade
Structure Type 9'+ Ceilings,Dry Wall
New Construction N
Schools
Elementary Schools Windy Hill
Middle Schools Windy Hill
High Schools Northern
School District Calvert County Public Schools
Others
Pets Allowed Y
Senior Community No
Tax ID 0503059049
Ownership Fee Simple
SqFt Source Assessor
Horse Property N
Special Listing Condition Standard
Pets Allowed Dogs OK, Cats OK
Read Less
Want to know what your home might be worth? Contact us for a FREE valuation!

Our team is ready to help you sell your home for the highest possible price ASAP

Bought with Rick J Mudd • RE/MAX Executive
GET MORE INFORMATION





