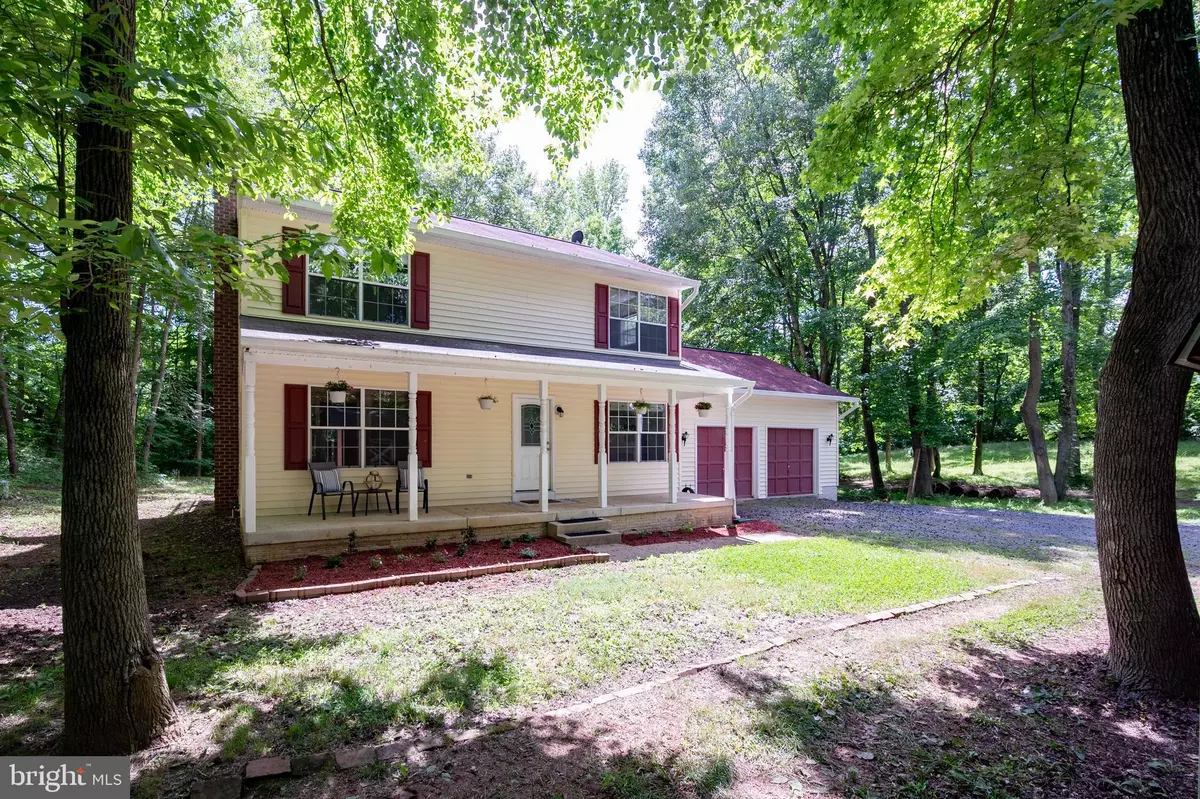$500,000
$500,000
For more information regarding the value of a property, please contact us for a free consultation.
515 SHELTON SHOP RD Stafford, VA 22554
3 Beds
3 Baths
1,795 SqFt
Key Details
Sold Price $500,000
Property Type Single Family Home
Sub Type Detached
Listing Status Sold
Purchase Type For Sale
Square Footage 1,795 sqft
Price per Sqft $278
Subdivision English Subdivision
MLS Listing ID VAST2030304
Sold Date 08/09/24
Style Colonial
Bedrooms 3
Full Baths 2
Half Baths 1
HOA Y/N N
Abv Grd Liv Area 1,795
Originating Board BRIGHT
Year Built 1995
Annual Tax Amount $3,153
Tax Year 2022
Lot Size 3.041 Acres
Acres 3.04
Property Description
**Over $75,000 in renovations and upgrades**
Welcome to 515 Shelton Shop Road in Stafford, VA 3 plus acres. – where comfort meets convenience! This charming colonial home with 3 bedrooms and 2 and half baths. Family room with a beautiful rock wall and fireplace that walks out to your private patio. Gourmet kitchen with stainless steel appliances and granite countertops. A few steps off the family room is your own personal office.
The new owner will love their own private deck off the primary bedroom and updated ensuite. Two additional bedrooms and full bathroom upstairs.
Nestled in a serene location yet close to all essentials, 3 plus acres in Stafford. This home offers the perfect blend of tranquility and accessibility. Whether you're enjoying gatherings or quiet moments, this residence provides the ideal backdrop for creating lasting memories. Don't miss the opportunity to make this your new haven – schedule a viewing today!"
Location
State VA
County Stafford
Zoning A1
Rooms
Other Rooms Primary Bedroom, Bedroom 2, Bedroom 3, Kitchen, Family Room, Den, Basement, Office, Primary Bathroom, Half Bath
Basement Unfinished
Interior
Hot Water Natural Gas
Heating Heat Pump(s)
Cooling Central A/C
Fireplaces Number 1
Equipment Built-In Microwave, Built-In Range, Dishwasher, Washer, Dryer, Refrigerator
Furnishings No
Fireplace Y
Appliance Built-In Microwave, Built-In Range, Dishwasher, Washer, Dryer, Refrigerator
Heat Source Electric
Laundry Washer In Unit, Dryer In Unit
Exterior
Exterior Feature Porch(es), Deck(s)
Garage Garage - Front Entry, Additional Storage Area
Garage Spaces 2.0
Waterfront N
Water Access N
View Garden/Lawn, Trees/Woods
Roof Type Shingle
Street Surface Gravel
Accessibility Other
Porch Porch(es), Deck(s)
Parking Type Attached Garage, Driveway
Attached Garage 2
Total Parking Spaces 2
Garage Y
Building
Story 3
Foundation Other
Sewer Septic = # of BR
Water Well
Architectural Style Colonial
Level or Stories 3
Additional Building Above Grade, Below Grade
New Construction N
Schools
Elementary Schools Garrisonville
Middle Schools Rodney Thompson
High Schools Mountain View
School District Stafford County Public Schools
Others
Pets Allowed Y
Senior Community No
Tax ID 28 63
Ownership Fee Simple
SqFt Source Assessor
Horse Property N
Special Listing Condition Standard
Pets Description Case by Case Basis
Read Less
Want to know what your home might be worth? Contact us for a FREE valuation!

Our team is ready to help you sell your home for the highest possible price ASAP

Bought with Jesse W Price • CENTURY 21 New Millennium

GET MORE INFORMATION





