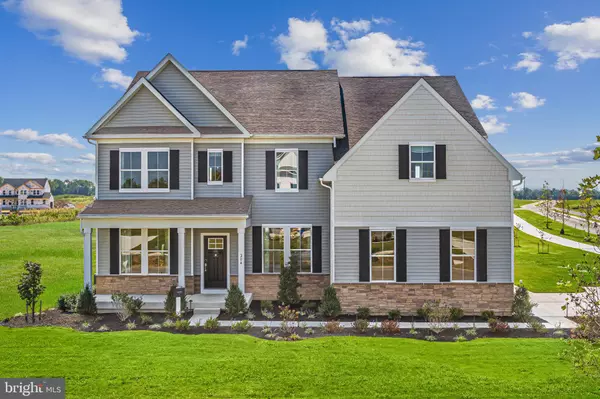$839,238
$849,238
1.2%For more information regarding the value of a property, please contact us for a free consultation.
617 BRONZELEAF DR Middletown, DE 19709
4 Beds
4 Baths
5,032 SqFt
Key Details
Sold Price $839,238
Property Type Single Family Home
Sub Type Detached
Listing Status Sold
Purchase Type For Sale
Square Footage 5,032 sqft
Price per Sqft $166
Subdivision Copperleaf
MLS Listing ID DENC2063798
Sold Date 08/07/24
Style Farmhouse/National Folk
Bedrooms 4
Full Baths 3
Half Baths 1
HOA Fees $50/mo
HOA Y/N Y
Abv Grd Liv Area 3,651
Originating Board BRIGHT
Year Built 2024
Annual Tax Amount $279
Tax Year 2022
Lot Size 0.610 Acres
Acres 0.61
Lot Dimensions 0.00 x 0.00
Property Description
**MOVE-IN READY!** 617 Bronzeleaf Drive is an exquisite estate-style home tucked away in the prestigious Copperleaf community, hosted by the Appoquinimink School District.
The biggest of our floorplans, the Aurora, impresses all who walk through it. If you have been waiting for the home with all of the bells and whistles included, this is it! The grandeur of this home is immediately apparent, with a formal living room and dining room elegantly flanking the wide, two-story foyer. Moving through the home, you have a powder room tucked neatly past a down hall which also offers a coat closet. Nearby, a spacious office that can easily accommodate two desks for dual purpose working from home, or a homework space for kids. The great room has a vast, two story ceiling and features a fireplace. This space effortlessly moves into the kitchen, featuring gourmet appliances, 42" cabinets, quartz counters, upgraded tile backsplash, and a large walk-in pantry. This particular home features a popular morning room option, with a vaulted ceiling and windows allowing natural light to pour through. This space is easily transitional for many uses. This level also includes a mudroom - a perfect drop zone as you come in through your two car side entry garage. Also included is a single garage for a 3rd car with front entry! This feature is only available on a few select homes. Upstairs, you'll find an impeccable layout - with two large bedrooms sharing a buddy bath. The third bedroom has a large closet and it's own en suite! The primary bedroom is a true retreat, offering a large bathroom with a tub, walk in shower, linen closet, dual sinks and a water closet. Moving past the bathroom is an oversized walk-in closet making starting and ending your day a breeze. The laundry room is also found nearby for added convenience. The finished basement w/ full bath AND WALKOUT on this home offers an enormous amount of storage space and/or future living! Come see why so many have decided to call Copperleaf home! Schedule a private or self-guided tour today and make this magnificent home yours, where every detail is designed for your comfort and enjoyment. (Photos of model home, features and design selections will vary. Please see sales team for details, options, and included finishes. Taxes to be assessed after settlement.)
Location
State DE
County New Castle
Area South Of The Canal (30907)
Zoning S
Rooms
Other Rooms Basement
Basement Poured Concrete, Partially Finished
Interior
Hot Water Tankless
Heating Programmable Thermostat
Cooling Central A/C
Fireplaces Number 1
Fireplace Y
Heat Source Natural Gas
Laundry Upper Floor
Exterior
Parking Features Garage - Side Entry, Inside Access
Garage Spaces 2.0
Water Access N
Accessibility None
Attached Garage 2
Total Parking Spaces 2
Garage Y
Building
Story 2
Foundation Concrete Perimeter
Sewer On Site Septic
Water Public
Architectural Style Farmhouse/National Folk
Level or Stories 2
Additional Building Above Grade, Below Grade
New Construction Y
Schools
School District Appoquinimink
Others
Senior Community No
Tax ID 13-011.40-145
Ownership Fee Simple
SqFt Source Assessor
Special Listing Condition Standard
Read Less
Want to know what your home might be worth? Contact us for a FREE valuation!

Our team is ready to help you sell your home for the highest possible price ASAP

Bought with Eric M Buck • Long & Foster Real Estate, Inc.
GET MORE INFORMATION





