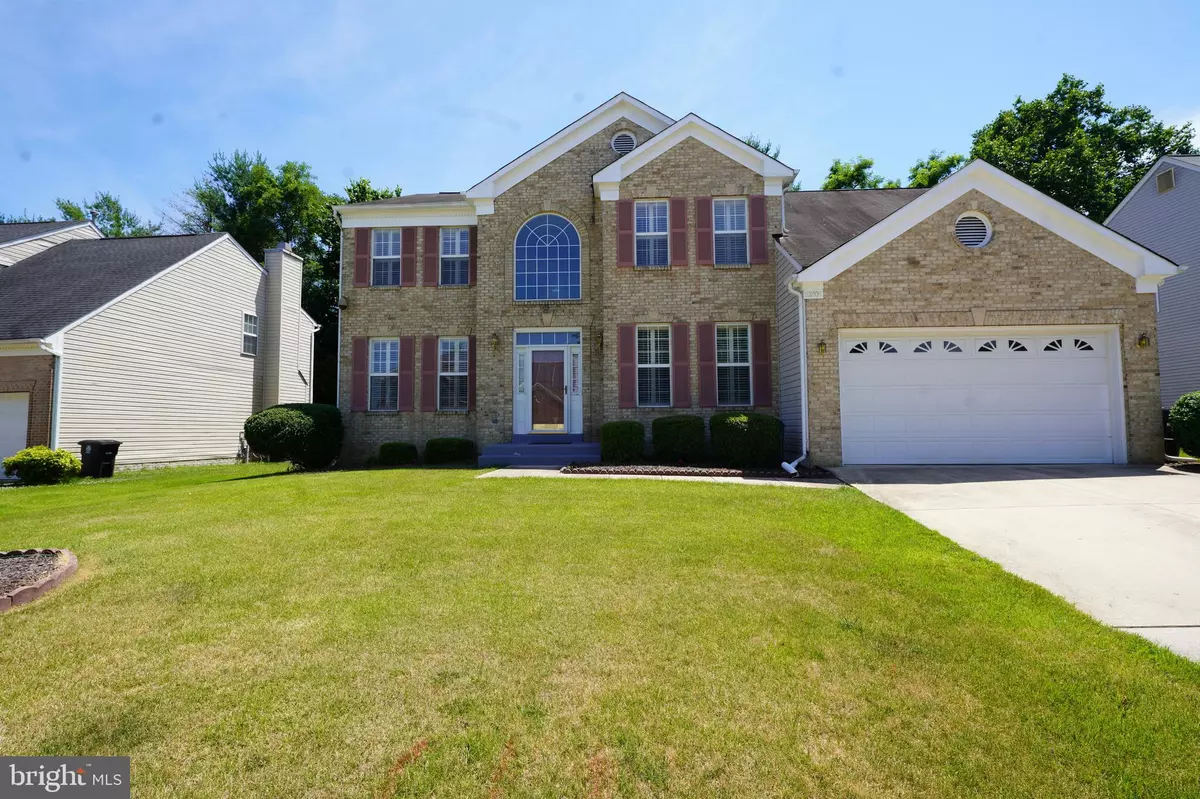$650,000
$650,000
For more information regarding the value of a property, please contact us for a free consultation.
10305 FOXLAKE DR Bowie, MD 20721
6 Beds
5 Baths
3,805 SqFt
Key Details
Sold Price $650,000
Property Type Single Family Home
Sub Type Detached
Listing Status Sold
Purchase Type For Sale
Square Footage 3,805 sqft
Price per Sqft $170
Subdivision Foxlake
MLS Listing ID MDPG2116372
Sold Date 08/09/24
Style Colonial
Bedrooms 6
Full Baths 4
Half Baths 1
HOA Fees $87/qua
HOA Y/N Y
Abv Grd Liv Area 2,466
Originating Board BRIGHT
Year Built 1998
Annual Tax Amount $5,363
Tax Year 2024
Lot Size 8,532 Sqft
Acres 0.2
Property Description
Welcome to your new retreat in the desirable Foxlake neighborhood! This beautiful brick Colonial home offers a perfect blend of classic charm and modern amenities, along with exceptional accessibility features. A wheelchair lift in the garage provides seamless access to the home, and an elevator ensures easy movement between all three levels of this spacious residence.
This 6-bedroom, 4.5-bath home boasts a lovely open floor plan, recessed lighting, and a deck ideal for gatherings or relaxing. The family room, abundant with natural light, seamlessly flows to the well-appointed gourmet kitchen, complete with a beautiful island and stainless-steel appliances. Enjoy the convenience of a primary bedroom on the main level, featuring a luxurious ensuite bathroom and walk-in closet. Four bedrooms and two bathrooms upstairs provide ample space for family and guests, while an additional bedroom and bathroom in the basement offer flexibility for a home office or gym.
The attached two-car garage and a paved driveway offer convenience and ample parking space. Situated on a tranquil, low-traffic street lined with sidewalks, this home also offers convenient public transportation and easy access to MD-202 and 495, as well as a plethora of shopping and dining destinations. The only missing ingredient is you! Call for a private showing today.
Property is an Estate Sale, Sold AS IS. Elevator needs to be serviced. Seller prefers Momentum Title & Escrow.
Location
State MD
County Prince Georges
Zoning LCD
Rooms
Basement Fully Finished, Heated, Interior Access, Rear Entrance, Walkout Stairs
Main Level Bedrooms 1
Interior
Interior Features Elevator, Entry Level Bedroom, Floor Plan - Open, Kitchen - Gourmet, Kitchen - Island, Soaking Tub, Carpet, Ceiling Fan(s), Combination Kitchen/Dining, Dining Area, Family Room Off Kitchen, Recessed Lighting, Walk-in Closet(s)
Hot Water Natural Gas
Heating Forced Air
Cooling Central A/C, Ceiling Fan(s)
Flooring Carpet, Wood
Fireplaces Number 1
Fireplaces Type Heatilator, Mantel(s), Screen
Equipment Dishwasher, Oven - Single, Refrigerator, Stove, Dryer, Washer
Fireplace Y
Window Features Screens,Storm
Appliance Dishwasher, Oven - Single, Refrigerator, Stove, Dryer, Washer
Heat Source Natural Gas
Laundry Has Laundry, Basement, Washer In Unit, Dryer In Unit
Exterior
Exterior Feature Deck(s)
Garage Garage - Front Entry, Inside Access
Garage Spaces 6.0
Waterfront N
Water Access N
View Trees/Woods, Street
Accessibility Chairlift, Elevator, Level Entry - Main, Ramp - Main Level, Roll-in Shower, Roll-under Vanity, Vehicle Transfer Area
Porch Deck(s)
Parking Type Attached Garage, Driveway
Attached Garage 2
Total Parking Spaces 6
Garage Y
Building
Lot Description Landscaping, Front Yard
Story 3
Foundation Slab
Sewer Public Sewer
Water Public
Architectural Style Colonial
Level or Stories 3
Additional Building Above Grade, Below Grade
Structure Type 9'+ Ceilings,Dry Wall
New Construction N
Schools
School District Prince George'S County Public Schools
Others
Senior Community No
Tax ID 17131438787
Ownership Fee Simple
SqFt Source Assessor
Acceptable Financing Cash, Conventional, FHA, VA
Listing Terms Cash, Conventional, FHA, VA
Financing Cash,Conventional,FHA,VA
Special Listing Condition Standard
Read Less
Want to know what your home might be worth? Contact us for a FREE valuation!

Our team is ready to help you sell your home for the highest possible price ASAP

Bought with Franklin O Agboola • HomeLogic Solutions, LLC

GET MORE INFORMATION





