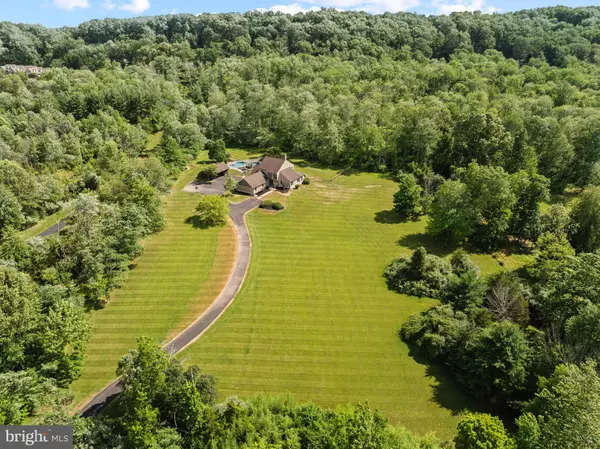$1,325,000
$1,300,000
1.9%For more information regarding the value of a property, please contact us for a free consultation.
2147 AQUETONG RD New Hope, PA 18938
3 Beds
4 Baths
2,723 SqFt
Key Details
Sold Price $1,325,000
Property Type Single Family Home
Sub Type Detached
Listing Status Sold
Purchase Type For Sale
Square Footage 2,723 sqft
Price per Sqft $486
Subdivision Non Available
MLS Listing ID PABU2073866
Sold Date 08/08/24
Style Contemporary
Bedrooms 3
Full Baths 3
Half Baths 1
HOA Y/N N
Abv Grd Liv Area 2,723
Originating Board BRIGHT
Year Built 1985
Annual Tax Amount $15,584
Tax Year 2022
Lot Size 11.000 Acres
Acres 11.0
Lot Dimensions 0.00 x 0.00
Property Description
Properties like this one don't come on the market often in New Hope-Solebury SD! This is your opportunity to own an 11 acre gated property in Solebury Twp. that offers the location, privacy and serenity you've been searching for, while allowing endless possibilities to expand. The home itself sits back off the road on nearly 3 acres of scenic open space- the remaining 8 acres are wooded for privacy, with man-made trails for your enjoyment. As you pull up the winding driveway, you will immediately notice the brand new HardiPlank siding and exterior lights on the home (June 2024). Stepping inside, to your left you will walk past a first floor laundry room and half bath before entering the Primary bedroom complete with an en-suite bath. Go back down the hall to find the kitchen with bar seating that opens to the dining room. This home has an open airy floor plan with views from every room! Watch the most stunning sunsets through the windows in the living room and den or sit by the double-sided stone fireplace to relax as the leaves begin to change and snow falls outside. A sitting room with walls of sliding doors that lead to a patio for the pool area finishes off the main level. Upstairs boasts the 2 remaining bedrooms, each one with its own full bath. There is a two car attached garage along with an additional detached outbuilding that offers parking for two more cars and a room to use for storage. A completely updated concrete pool/spa with a lovely outdoor entertaining space is ready to welcome you! Many improvements/updates have been done (see list in documents). Home is in Act 319. Septic has been upgraded for a 5 bedroom home providing the ability to enlarge the home! Easy access to Philadelphia, NYC and Princeton. Subdivision may be possible according to the township. **BUYER IS RESPONSIBLE TO DO THEIR OWN DUE DILIGENCE** See Improvements List in MLS documents for your convenience.
Location
State PA
County Bucks
Area Solebury Twp (10141)
Zoning R1
Rooms
Basement Full, Unfinished
Main Level Bedrooms 1
Interior
Interior Features Central Vacuum, Entry Level Bedroom, Family Room Off Kitchen, Floor Plan - Open, Kitchen - Island
Hot Water Electric
Heating Heat Pump - Electric BackUp
Cooling Central A/C
Flooring Hardwood, Stone, Slate
Fireplaces Number 1
Fireplaces Type Double Sided, Stone
Equipment Cooktop, Dishwasher, Dryer - Electric, Oven - Wall, Refrigerator, Washer
Fireplace Y
Window Features Skylights,Casement,Atrium,Screens
Appliance Cooktop, Dishwasher, Dryer - Electric, Oven - Wall, Refrigerator, Washer
Heat Source Oil
Laundry Main Floor
Exterior
Exterior Feature Deck(s), Patio(s), Brick, Enclosed, Wrap Around
Garage Garage - Side Entry, Inside Access
Garage Spaces 4.0
Carport Spaces 2
Fence Split Rail
Pool Concrete, Heated, In Ground, Pool/Spa Combo
Utilities Available Propane
Waterfront N
Water Access N
View Trees/Woods
Roof Type Shingle
Accessibility Level Entry - Main
Porch Deck(s), Patio(s), Brick, Enclosed, Wrap Around
Parking Type Attached Garage, Driveway, Detached Carport
Attached Garage 2
Total Parking Spaces 4
Garage Y
Building
Lot Description Backs to Trees, Partly Wooded, Private, Secluded, Subdivision Possible
Story 2
Foundation Brick/Mortar
Sewer On Site Septic
Water Well
Architectural Style Contemporary
Level or Stories 2
Additional Building Above Grade, Below Grade
Structure Type 9'+ Ceilings,Cathedral Ceilings,Beamed Ceilings
New Construction N
Schools
School District New Hope-Solebury
Others
Senior Community No
Tax ID 41-036-016-003
Ownership Fee Simple
SqFt Source Assessor
Acceptable Financing Cash, Conventional
Listing Terms Cash, Conventional
Financing Cash,Conventional
Special Listing Condition Standard
Read Less
Want to know what your home might be worth? Contact us for a FREE valuation!

Our team is ready to help you sell your home for the highest possible price ASAP

Bought with Maria R Imle • RE/MAX Centre Realtors

GET MORE INFORMATION





