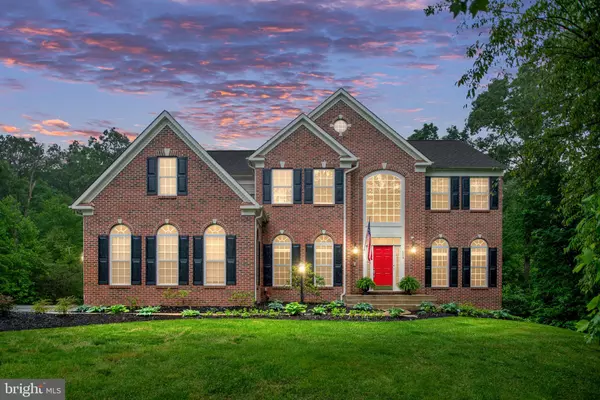$855,000
$890,000
3.9%For more information regarding the value of a property, please contact us for a free consultation.
109 FALLING CREEK DR Stafford, VA 22554
5 Beds
5 Baths
5,670 SqFt
Key Details
Sold Price $855,000
Property Type Single Family Home
Sub Type Detached
Listing Status Sold
Purchase Type For Sale
Square Footage 5,670 sqft
Price per Sqft $150
Subdivision Meadowbrook Estates
MLS Listing ID VAST2026924
Sold Date 08/07/24
Style Colonial
Bedrooms 5
Full Baths 5
HOA Y/N N
Abv Grd Liv Area 3,751
Originating Board BRIGHT
Year Built 2007
Annual Tax Amount $5,164
Tax Year 2022
Lot Size 3.000 Acres
Acres 3.0
Property Description
OPEN HOUSE SATURDAY 5/25 FROM 1-3PM- JUST STOP BY!! Welcome to 109 Falling Creek Dr, Stafford, VA - your unique haven in the Meadowbrook Estates neighborhood. This well-maintained colonial-style home boasts beautiful curb appeal, including an extended driveway with an electric hookup for a camper if desired and 3 car-garage. Step inside the foyer and be greeted by the pristine hickory hardwood floors, 2 story grand foyer with an abundance of natural light. This level offers an office, living room, dining room, family room, full bathroom, breakfast nook and kitchen flooded with sunlight, as well as a cozy sitting room/sunroom, this home offers ample space for relaxation and entertainment. Upstairs, you'll find the spacious primary bedroom with a new luxurious primary bath with separate shower and large soaking tub, complete with a huge walk-in closet, alongside three well-sized bedrooms and two full baths. The fully finished walk-up basement offers a large recreational room, an additional bedroom, and a full bathroom. Step outside to enjoy the stamped concrete patio with custom built fire pit, private pool, both added just last summer, perfect for relaxation and entertainment. The wooded 3-acre lot offers a secluded retreat which is perfect for entertaining! Conveniently located with easy access to shopping, dining, and leisure amenities, and just 10-20 minutes away from all necessities, this home offers the perfect blend of convenience and tranquility. Don’t miss the opportunity to make it yours - schedule your showing today!
Location
State VA
County Stafford
Zoning A1
Rooms
Other Rooms Living Room, Dining Room, Primary Bedroom, Bedroom 2, Bedroom 3, Kitchen, Family Room, Foyer, Breakfast Room, Bedroom 1, Study, Sun/Florida Room, Exercise Room, Laundry, Other, Recreation Room, Bathroom 1, Bathroom 2, Primary Bathroom
Basement Fully Finished, Sump Pump, Windows, Walkout Stairs
Interior
Interior Features Ceiling Fan(s), Window Treatments, Water Treat System, Breakfast Area, Carpet, Chair Railings, Crown Moldings, Dining Area, Floor Plan - Open, Floor Plan - Traditional, Formal/Separate Dining Room, Kitchen - Gourmet, Kitchen - Island, Kitchen - Table Space, Pantry, Primary Bath(s), Recessed Lighting, Soaking Tub, Tub Shower, Upgraded Countertops, Walk-in Closet(s), Other
Hot Water Electric
Heating Heat Pump(s)
Cooling Ceiling Fan(s), Central A/C, Heat Pump(s)
Flooring Carpet, Hardwood, Ceramic Tile, Other
Fireplaces Number 1
Fireplaces Type Gas/Propane
Equipment Built-In Microwave, Cooktop, Dishwasher, Refrigerator, Icemaker, Oven - Wall
Fireplace Y
Appliance Built-In Microwave, Cooktop, Dishwasher, Refrigerator, Icemaker, Oven - Wall
Heat Source Electric
Laundry Upper Floor, Has Laundry
Exterior
Exterior Feature Patio(s)
Garage Garage - Side Entry, Garage Door Opener, Inside Access, Other
Garage Spaces 3.0
Pool Above Ground
Waterfront N
Water Access N
Roof Type Composite
Street Surface Paved
Accessibility Other
Porch Patio(s)
Parking Type Attached Garage
Attached Garage 3
Total Parking Spaces 3
Garage Y
Building
Lot Description Backs to Trees, Front Yard, Rear Yard, Trees/Wooded
Story 3
Foundation Slab, Concrete Perimeter
Sewer Private Septic Tank
Water Private, Well
Architectural Style Colonial
Level or Stories 3
Additional Building Above Grade, Below Grade
Structure Type 2 Story Ceilings,9'+ Ceilings,Tray Ceilings
New Construction N
Schools
Elementary Schools Stafford
Middle Schools Stafford
High Schools Brooke Point
School District Stafford County Public Schools
Others
Senior Community No
Tax ID 39J 3 34
Ownership Fee Simple
SqFt Source Assessor
Special Listing Condition Standard
Read Less
Want to know what your home might be worth? Contact us for a FREE valuation!

Our team is ready to help you sell your home for the highest possible price ASAP

Bought with Kathleen T O'Blinsky • Long & Foster Real Estate, Inc.

GET MORE INFORMATION





