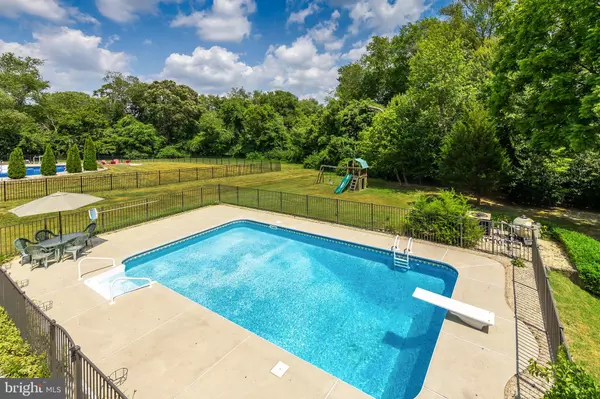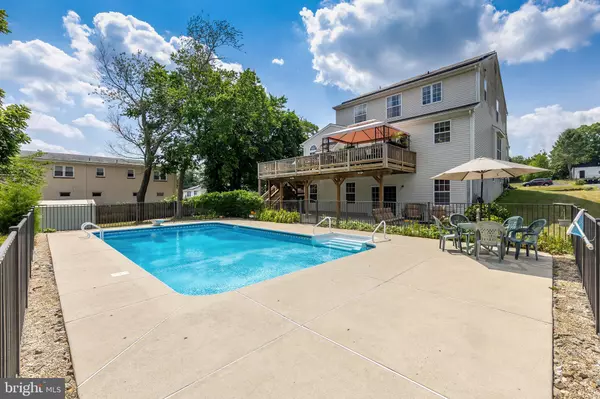$540,000
$530,000
1.9%For more information regarding the value of a property, please contact us for a free consultation.
105 WILSON AVE Sewell, NJ 08080
4 Beds
3 Baths
3,488 SqFt
Key Details
Sold Price $540,000
Property Type Single Family Home
Sub Type Detached
Listing Status Sold
Purchase Type For Sale
Square Footage 3,488 sqft
Price per Sqft $154
MLS Listing ID NJGL2044052
Sold Date 08/05/24
Style Colonial
Bedrooms 4
Full Baths 2
Half Baths 1
HOA Y/N N
Abv Grd Liv Area 2,248
Originating Board BRIGHT
Year Built 2006
Annual Tax Amount $12,150
Tax Year 2023
Lot Size 0.620 Acres
Acres 0.62
Lot Dimensions 125.00 x 216.00
Property Description
Welcome to this spacious 4-bedroom, 2.5-bathroom home right in Mantua Twp. As you walk up you will be greeted with the open porch. Once inside your will notice beautiful hardwood flooring in the foyer and on the stairs. The bright and inviting living room is perfect for relaxation while the spacious family room, featuring a fireplace, is designed for gatherings and leisure entertainment. Formal dining room has beautiful shadow boxing and chair rails. The chef’s delight kitchen features 42" cabinets and ample counter space and kitchen island giving you direct access to the deck, making it ideal for outdoor dining, entertaining, or simply enjoying the peaceful surroundings. The first-floor laundry is conveniently located for ease of use. Upstairs you have your primary bedroom with walk-in closet and primary bathroom with duel sinks, stand up shower and relaxing Jacuzzi tub. 3 more nice size bedrooms and full bathroom will complete the second floor.
Step outside to enjoy the in-ground pool, a private retreat for cooling off during hot summer days or hosting poolside gatherings. The wooded lot offers privacy and a picturesque setting, enhancing the home's natural beauty. The full finished basement, complete with walkout doors, provides additional living space and easy access to the outdoors. Environmentally friendly solar panels significantly reduce energy bills, adding to the home’s appeal.
Conveniently located near NJ-55, just off Main St, this home is also down the road from popular parks like Ceres Park and Chestnut Branch Park, offering abundant recreational opportunities. This remarkable home offers everything you need for a comfortable and enjoyable lifestyle. The combination of modern amenities, ample living space, and a beautiful natural setting makes it a perfect choice for your next home. Don't miss out on this exceptional property! For more information or to schedule a viewing, please contact us today. Serviced by Clearview Regional High School!!
Location
State NJ
County Gloucester
Area Mantua Twp (20810)
Zoning RES
Rooms
Other Rooms Living Room, Dining Room, Primary Bedroom, Bedroom 2, Bedroom 3, Bedroom 4, Kitchen, Family Room, Great Room, Laundry
Basement Fully Finished
Interior
Hot Water Natural Gas
Heating Forced Air
Cooling Central A/C
Fireplaces Number 1
Fireplaces Type Gas/Propane
Fireplace Y
Heat Source Natural Gas
Laundry Main Floor
Exterior
Exterior Feature Deck(s), Porch(es)
Parking Features Garage - Side Entry, Inside Access
Garage Spaces 2.0
Water Access N
Roof Type Shingle
Accessibility None
Porch Deck(s), Porch(es)
Attached Garage 2
Total Parking Spaces 2
Garage Y
Building
Story 2
Foundation Concrete Perimeter
Sewer On Site Septic
Water Public
Architectural Style Colonial
Level or Stories 2
Additional Building Above Grade, Below Grade
Structure Type 9'+ Ceilings,Cathedral Ceilings
New Construction N
Schools
High Schools Clearview Regional
School District Mantua Township
Others
Senior Community No
Tax ID 10-00156-00013 01
Ownership Fee Simple
SqFt Source Assessor
Acceptable Financing Cash, Conventional, FHA, VA, USDA
Listing Terms Cash, Conventional, FHA, VA, USDA
Financing Cash,Conventional,FHA,VA,USDA
Special Listing Condition Standard
Read Less
Want to know what your home might be worth? Contact us for a FREE valuation!

Our team is ready to help you sell your home for the highest possible price ASAP

Bought with Patricia Settar • BHHS Fox & Roach-Mullica Hill South

GET MORE INFORMATION





