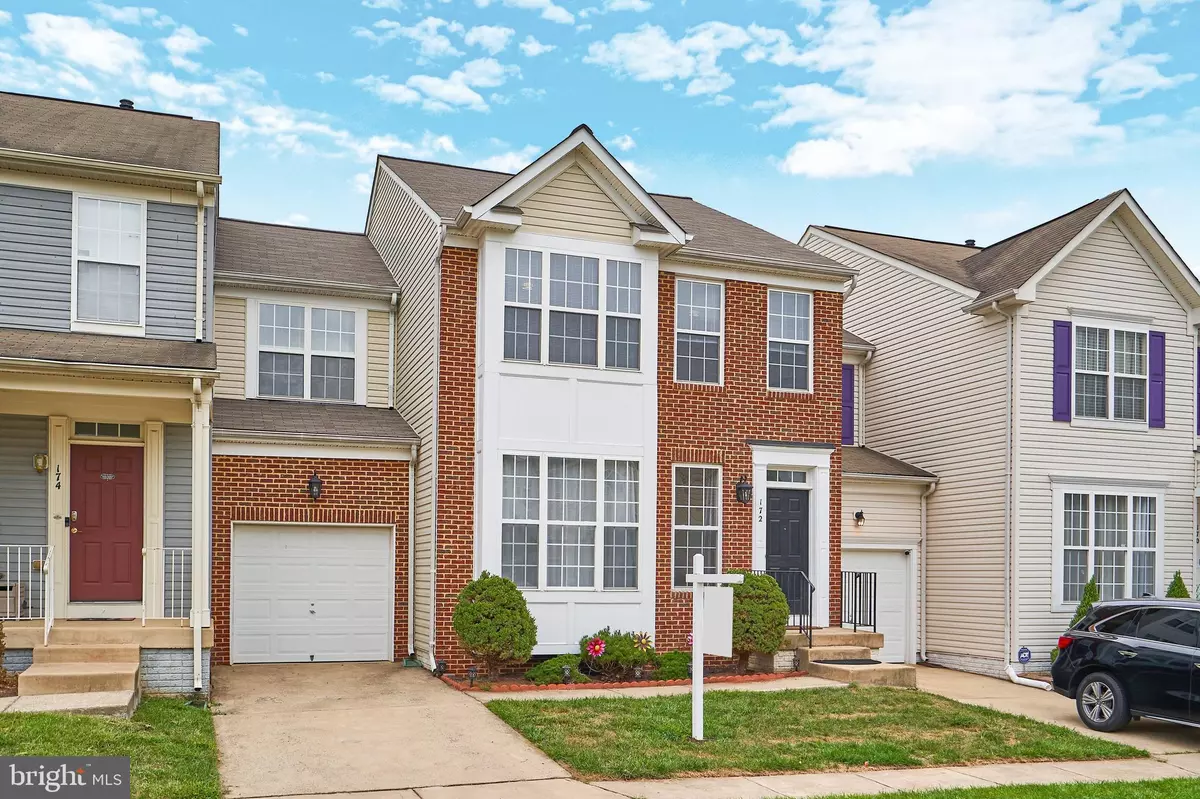$490,000
$489,900
For more information regarding the value of a property, please contact us for a free consultation.
172 EXECUTIVE CIR Stafford, VA 22554
5 Beds
4 Baths
3,222 SqFt
Key Details
Sold Price $490,000
Property Type Townhouse
Sub Type Interior Row/Townhouse
Listing Status Sold
Purchase Type For Sale
Square Footage 3,222 sqft
Price per Sqft $152
Subdivision Alta Courthouse Square
MLS Listing ID VAST2030196
Sold Date 07/29/24
Style Colonial
Bedrooms 5
Full Baths 3
Half Baths 1
HOA Fees $86/qua
HOA Y/N Y
Abv Grd Liv Area 2,202
Originating Board BRIGHT
Year Built 2005
Annual Tax Amount $3,318
Tax Year 2022
Lot Size 2,613 Sqft
Acres 0.06
Property Description
**ALL OFFERS DUE SATURDAY, JUNE 15TH AT 5 PM. SELLER RESERVES RIGHT TO ACCEPT EARLY COMPETITIVE OFFERS** Open House scheduled for June 13th, 6:30 PM - 8:30 PM. This handsome townhome checks all the boxes, space, modern conveniences & location! Complete with three finished levels, this beautifully updated townhome is nestled on a quiet street in the coveted Alta Courthouse Square neighborhood. This gem features 4 bedrooms on the upper level, 3.5 baths, a finished lower level that can serve as an Au Pair suite (a fifth bedroom) or spacious recreation room, an upgraded kitchen with new appliances, gracious living and dining rooms, a lovely primary bedroom with ensuite, plenty of storage and a one-car garage. The icing on the cake is the fenced-in backyard that backs to trees. The home is convenient to major commuter routes and close to restaurants, coffee shops, stores, parks and playgrounds. When you live here, you are minutes from everything the region has to offer.
Location
State VA
County Stafford
Zoning R3
Rooms
Other Rooms Living Room, Dining Room, Primary Bedroom, Bedroom 2, Bedroom 3, Bedroom 4, Kitchen, Family Room, Den, Bedroom 1, Laundry, Bathroom 1, Bathroom 2, Bathroom 3, Primary Bathroom
Basement Rear Entrance, Fully Finished, Walkout Level
Interior
Interior Features Kitchen - Table Space, Kitchen - Eat-In, Floor Plan - Open, Family Room Off Kitchen, Carpet, Ceiling Fan(s), Combination Dining/Living, Kitchen - Island, Recessed Lighting, Bathroom - Tub Shower, Walk-in Closet(s), Window Treatments
Hot Water Natural Gas
Heating Forced Air
Cooling Central A/C
Flooring Carpet, Ceramic Tile
Fireplaces Number 1
Equipment Washer/Dryer Hookups Only, Dishwasher, Disposal, Dryer, Microwave, Refrigerator, Stove, Washer
Furnishings No
Fireplace Y
Window Features Insulated
Appliance Washer/Dryer Hookups Only, Dishwasher, Disposal, Dryer, Microwave, Refrigerator, Stove, Washer
Heat Source Natural Gas
Laundry Main Floor
Exterior
Garage Garage - Front Entry, Garage Door Opener
Garage Spaces 1.0
Fence Fully
Utilities Available Cable TV
Amenities Available Common Grounds, Picnic Area
Waterfront N
Water Access N
View Trees/Woods
Roof Type Asphalt
Accessibility None
Parking Type Attached Garage
Attached Garage 1
Total Parking Spaces 1
Garage Y
Building
Lot Description Backs to Trees
Story 3
Foundation Slab
Sewer Public Sewer
Water Public
Architectural Style Colonial
Level or Stories 3
Additional Building Above Grade, Below Grade
Structure Type 9'+ Ceilings
New Construction N
Schools
Elementary Schools Winding Creek
Middle Schools Stafford
High Schools Colonial Forge
School District Stafford County Public Schools
Others
Pets Allowed Y
HOA Fee Include Common Area Maintenance,Lawn Maintenance,Management
Senior Community No
Tax ID 30HH 43
Ownership Fee Simple
SqFt Source Estimated
Security Features Electric Alarm
Horse Property N
Special Listing Condition Standard
Pets Description No Pet Restrictions
Read Less
Want to know what your home might be worth? Contact us for a FREE valuation!

Our team is ready to help you sell your home for the highest possible price ASAP

Bought with Jean Kacou Aboi • Green Homes Realty & Property Management Company

GET MORE INFORMATION





