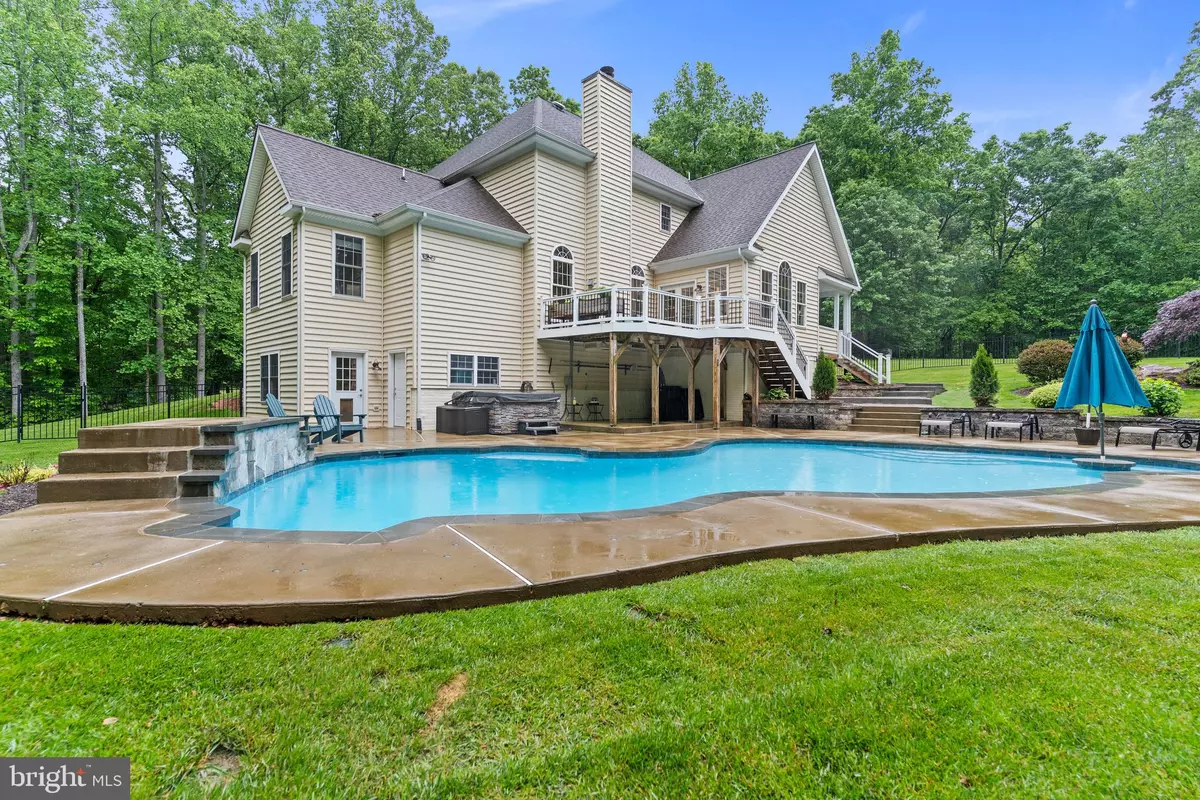$1,100,000
$1,099,900
For more information regarding the value of a property, please contact us for a free consultation.
30 FINCH CT Stafford, VA 22556
6 Beds
4 Baths
5,473 SqFt
Key Details
Sold Price $1,100,000
Property Type Single Family Home
Sub Type Detached
Listing Status Sold
Purchase Type For Sale
Square Footage 5,473 sqft
Price per Sqft $200
Subdivision Hunters Pond
MLS Listing ID VAST2029618
Sold Date 08/01/24
Style Colonial
Bedrooms 6
Full Baths 4
HOA Fees $61/qua
HOA Y/N Y
Abv Grd Liv Area 3,391
Originating Board BRIGHT
Year Built 2003
Annual Tax Amount $5,991
Tax Year 2021
Lot Size 3.070 Acres
Acres 3.07
Property Description
Introducing the epitome of refined living at 30 Finch Ct in the Hunters Pond community of Stafford. This stately home offers 6 bedrooms, 4 full bathrooms, and a wealth of elegant features, on a premium 3 acre lot. Step inside and discover a gourmet kitchen with upgraded countertops, stainless steel appliances, gleaming hardwood floors throughout, and abundant entertainment space, ideal for hosting gatherings with friends and family. Outside, a picturesque outdoor oasis awaits, complete with a sparkling pool and a relaxing hot tub, perfect for relaxation and alfresco dining. Additionally, the finished basement boasts a full wet bar, providing the ideal space for entertaining. Conveniently located in the sought-after Hunters Pond community, this residence offers easy access to parks, shopping, dining, and entertainment. Don't miss the opportunity to experience modern luxury and timeless charm—schedule your showing today!
Location
State VA
County Stafford
Zoning A1
Rooms
Basement Rear Entrance, Connecting Stairway, Daylight, Partial, Full, Fully Finished, Heated, Improved, Outside Entrance, Side Entrance, Windows
Main Level Bedrooms 1
Interior
Interior Features Breakfast Area, Kitchen - Gourmet, Dining Area, Recessed Lighting, Carpet, Ceiling Fan(s), Central Vacuum, Entry Level Bedroom, Family Room Off Kitchen, Kitchen - Eat-In, Kitchen - Table Space, Primary Bath(s), Soaking Tub, Upgraded Countertops, Wet/Dry Bar, Wood Floors, Stove - Wood, Bar, Combination Kitchen/Living, Combination Kitchen/Dining, Combination Dining/Living, Crown Moldings, Floor Plan - Open, Formal/Separate Dining Room, Kitchen - Island, Pantry, Stall Shower, Tub Shower, Walk-in Closet(s), Window Treatments
Hot Water Bottled Gas
Heating Forced Air, Humidifier, Programmable Thermostat
Cooling Ceiling Fan(s), Central A/C
Flooring Carpet, Ceramic Tile, Hardwood
Fireplaces Number 1
Fireplaces Type Wood, Fireplace - Glass Doors, Mantel(s), Stone
Equipment Central Vacuum, Dishwasher, Energy Efficient Appliances, Exhaust Fan, Humidifier, Icemaker, Oven/Range - Gas, Refrigerator, Stainless Steel Appliances, Built-In Microwave, Disposal, Dryer, Extra Refrigerator/Freezer, Range Hood, Six Burner Stove, Washer
Furnishings No
Fireplace Y
Window Features Palladian
Appliance Central Vacuum, Dishwasher, Energy Efficient Appliances, Exhaust Fan, Humidifier, Icemaker, Oven/Range - Gas, Refrigerator, Stainless Steel Appliances, Built-In Microwave, Disposal, Dryer, Extra Refrigerator/Freezer, Range Hood, Six Burner Stove, Washer
Heat Source Propane - Leased, Electric, Wood
Laundry Main Floor, Washer In Unit, Dryer In Unit
Exterior
Exterior Feature Deck(s), Porch(es), Screened
Garage Garage Door Opener, Garage - Side Entry, Inside Access
Garage Spaces 3.0
Fence Rear, Wrought Iron
Pool Filtered, In Ground, Heated
Utilities Available Cable TV, Propane
Waterfront N
Water Access N
View Trees/Woods
Roof Type Composite
Accessibility None
Porch Deck(s), Porch(es), Screened
Parking Type Driveway, Attached Garage, Off Street, On Street
Attached Garage 3
Total Parking Spaces 3
Garage Y
Building
Lot Description Backs to Trees, Cul-de-sac, Landscaping, Premium, Trees/Wooded, Private
Story 3
Foundation Concrete Perimeter
Sewer Septic Exists
Water Public
Architectural Style Colonial
Level or Stories 3
Additional Building Above Grade, Below Grade
Structure Type 9'+ Ceilings,Cathedral Ceilings
New Construction N
Schools
Elementary Schools Margaret Brent
Middle Schools Rodney Thompson
High Schools Mountain View
School District Stafford County Public Schools
Others
HOA Fee Include Snow Removal,Trash
Senior Community No
Tax ID 27H 21
Ownership Fee Simple
SqFt Source Estimated
Security Features Security System
Acceptable Financing Cash, Conventional, FHA, VA
Listing Terms Cash, Conventional, FHA, VA
Financing Cash,Conventional,FHA,VA
Special Listing Condition Standard
Read Less
Want to know what your home might be worth? Contact us for a FREE valuation!

Our team is ready to help you sell your home for the highest possible price ASAP

Bought with Linda K Light • Coldwell Banker Elite

GET MORE INFORMATION





