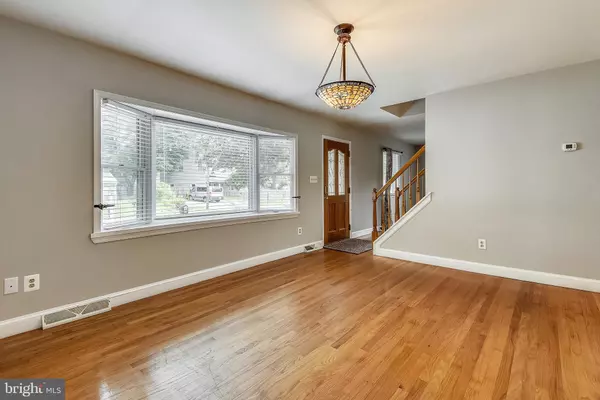$450,000
$475,000
5.3%For more information regarding the value of a property, please contact us for a free consultation.
773 222ND ST Pasadena, MD 21122
3 Beds
3 Baths
2,940 SqFt
Key Details
Sold Price $450,000
Property Type Single Family Home
Sub Type Detached
Listing Status Sold
Purchase Type For Sale
Square Footage 2,940 sqft
Price per Sqft $153
Subdivision Green Haven
MLS Listing ID MDAA2086556
Sold Date 07/31/24
Style Cape Cod
Bedrooms 3
Full Baths 3
HOA Y/N N
Abv Grd Liv Area 2,172
Originating Board BRIGHT
Year Built 1969
Annual Tax Amount $3,811
Tax Year 2024
Lot Size 7,500 Sqft
Acres 0.17
Property Description
Welcome to 773 222nd Street! This charming home, originally a classic cape cod, has been tastefully transformed to blend timeless features with modern amenities. Nestled on a quiet, tree-lined street in a water-oriented community where you will enjoy kayaking, canoeing, and seasonal outdoor activities! Over 2900 sq. feet with many newer updates! Roof, gutters, HVAC, water heater, and deck in 2021. This home is move-in ready with a freshly painted interior, beautiful hardwood floors, and oak stairs. The unique home is ideal for people of all ages or multi-generational living with an easily customizable floorplan for main level bedroom. Some new SS appliances and ample cabinetry make the kitchen perfect for both casual family meals and gourmet entertaining. The main level has a spacious living room, dining room, office/flex space, full bath and sunroom leading to the rear deck. Upstairs has two comfortably sized bedrooms and full bath. The lower level has one bedroom, a full bath, extra-large rec room, utility room and access to the rear yard. Finish the attic for even more living space. Over-sized two car garage (504 sqft), private driveway, and storage shed. Assumable 2.50% rate for qualified VA buyers.
Location
State MD
County Anne Arundel
Zoning R2
Rooms
Other Rooms Living Room, Dining Room, Bedroom 2, Bedroom 3, Kitchen, Den, Bedroom 1, Sun/Florida Room, Recreation Room, Utility Room, Bathroom 1, Bathroom 2, Bathroom 3
Basement Other, Interior Access, Rear Entrance
Interior
Interior Features Family Room Off Kitchen, Floor Plan - Traditional, Kitchen - Table Space, Stall Shower, Tub Shower, Wood Floors, Ceiling Fan(s), Skylight(s), Recessed Lighting, Attic, Breakfast Area, Formal/Separate Dining Room
Hot Water Natural Gas
Cooling Central A/C
Flooring Hardwood
Equipment Built-In Microwave, Dishwasher, Exhaust Fan, Oven/Range - Gas, Water Heater, Dryer - Front Loading, Washer - Front Loading, Microwave, Refrigerator, Stainless Steel Appliances
Fireplace N
Appliance Built-In Microwave, Dishwasher, Exhaust Fan, Oven/Range - Gas, Water Heater, Dryer - Front Loading, Washer - Front Loading, Microwave, Refrigerator, Stainless Steel Appliances
Heat Source Natural Gas
Laundry Main Floor, Basement
Exterior
Exterior Feature Deck(s)
Parking Features Garage - Front Entry
Garage Spaces 5.0
Water Access Y
Water Access Desc Boat - Powered,Canoe/Kayak,Fishing Allowed,Private Access,Swimming Allowed,Waterski/Wakeboard
Roof Type Asphalt
Accessibility Ramp - Main Level, Other
Porch Deck(s)
Attached Garage 2
Total Parking Spaces 5
Garage Y
Building
Story 3
Foundation Concrete Perimeter
Sewer Public Sewer
Water Public
Architectural Style Cape Cod
Level or Stories 3
Additional Building Above Grade, Below Grade
New Construction N
Schools
School District Anne Arundel County Public Schools
Others
Senior Community No
Tax ID 020338815803205
Ownership Fee Simple
SqFt Source Assessor
Special Listing Condition Standard
Read Less
Want to know what your home might be worth? Contact us for a FREE valuation!

Our team is ready to help you sell your home for the highest possible price ASAP

Bought with Jan Crowley • Engel & Volkers Annapolis
GET MORE INFORMATION





