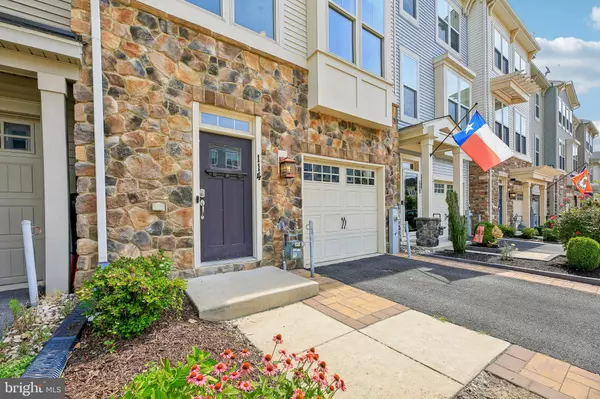$471,000
$479,000
1.7%For more information regarding the value of a property, please contact us for a free consultation.
114 NANDINA LN Glen Burnie, MD 21060
3 Beds
4 Baths
2,288 SqFt
Key Details
Sold Price $471,000
Property Type Townhouse
Sub Type Interior Row/Townhouse
Listing Status Sold
Purchase Type For Sale
Square Footage 2,288 sqft
Price per Sqft $205
Subdivision Tanyard Cove North
MLS Listing ID MDAA2086770
Sold Date 07/29/24
Style Contemporary
Bedrooms 3
Full Baths 2
Half Baths 2
HOA Fees $130/mo
HOA Y/N Y
Abv Grd Liv Area 2,288
Originating Board BRIGHT
Year Built 2015
Annual Tax Amount $4,167
Tax Year 2024
Lot Size 1,600 Sqft
Acres 0.04
Property Description
Discover the perfect blend of comfort, style, and convenience in this stunning garage townhome located in the heart of Glen Burnie. Designed for modern living, this exquisite residence offers everything you need to enjoy a luxurious lifestyle. With 3 bedrooms and 2.5 bathrooms, this home provides ample space for you to live and grow. The kitchen features stainless steel appliances, granite countertops, and a large island perfect for entertaining. Enjoy open concept living with beautiful hardwood floors, high ceilings, and plenty of natural light. Retreat to the luxurious primary suite complete with a walk-in closet and an en-suite bathroom. The two additional bedrooms can serve as a guest room or a home office, providing flexibility for your lifestyle. Relax and unwind on your own private balcony backing to trees. Don’t miss the opportunity to make this exceptional townhome your own, schedule a tour today!
Location
State MD
County Anne Arundel
Zoning R5
Interior
Interior Features Kitchen - Island, Attic, Breakfast Area, Built-Ins, Ceiling Fan(s), Crown Moldings, Dining Area, Floor Plan - Open, Kitchen - Eat-In, Kitchen - Gourmet, Recessed Lighting, Sprinkler System, Bathroom - Tub Shower, Upgraded Countertops, Walk-in Closet(s), Window Treatments, Wood Floors
Hot Water Natural Gas
Heating Heat Pump(s), Programmable Thermostat, Zoned
Cooling Central A/C, Zoned
Flooring Carpet, Luxury Vinyl Plank, Tile/Brick
Equipment Built-In Microwave, Dishwasher, Disposal, Dryer, Exhaust Fan, Freezer, Icemaker, Oven - Self Cleaning, Oven/Range - Gas, Refrigerator, Stainless Steel Appliances, Washer
Fireplace N
Appliance Built-In Microwave, Dishwasher, Disposal, Dryer, Exhaust Fan, Freezer, Icemaker, Oven - Self Cleaning, Oven/Range - Gas, Refrigerator, Stainless Steel Appliances, Washer
Heat Source Natural Gas
Exterior
Exterior Feature Deck(s), Patio(s)
Parking Features Garage - Front Entry
Garage Spaces 1.0
Amenities Available Boat Dock/Slip, Pool - Outdoor, Jog/Walk Path, Fitness Center, Club House, Community Center, Tot Lots/Playground, Water/Lake Privileges
Water Access N
Accessibility None
Porch Deck(s), Patio(s)
Attached Garage 1
Total Parking Spaces 1
Garage Y
Building
Story 3
Foundation Slab
Sewer Public Sewer
Water Public
Architectural Style Contemporary
Level or Stories 3
Additional Building Above Grade, Below Grade
Structure Type 9'+ Ceilings,Dry Wall,High,Vaulted Ceilings
New Construction N
Schools
School District Anne Arundel County Public Schools
Others
Pets Allowed N
HOA Fee Include Common Area Maintenance,Pool(s),Recreation Facility,Snow Removal
Senior Community No
Tax ID 020386290240063
Ownership Fee Simple
SqFt Source Assessor
Acceptable Financing Cash, Conventional, FHA, VA
Listing Terms Cash, Conventional, FHA, VA
Financing Cash,Conventional,FHA,VA
Special Listing Condition Standard
Read Less
Want to know what your home might be worth? Contact us for a FREE valuation!

Our team is ready to help you sell your home for the highest possible price ASAP

Bought with James Dickerson • Long & Foster Real Estate, Inc.

GET MORE INFORMATION





