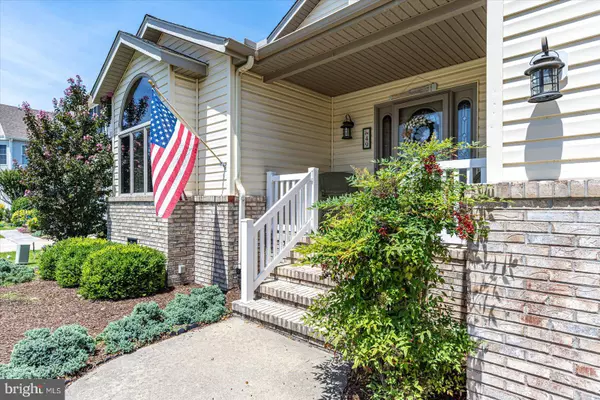$961,619
$899,000
7.0%For more information regarding the value of a property, please contact us for a free consultation.
49 BOATSWAIN DR Ocean Pines, MD 21811
3 Beds
3 Baths
2,248 SqFt
Key Details
Sold Price $961,619
Property Type Single Family Home
Sub Type Detached
Listing Status Sold
Purchase Type For Sale
Square Footage 2,248 sqft
Price per Sqft $427
Subdivision Ocean Pines - Harbor Village
MLS Listing ID MDWO2021802
Sold Date 07/26/24
Style Contemporary,Coastal
Bedrooms 3
Full Baths 2
Half Baths 1
HOA Fees $78/ann
HOA Y/N Y
Abv Grd Liv Area 2,248
Originating Board BRIGHT
Year Built 1999
Annual Tax Amount $5,786
Tax Year 2024
Lot Size 8,370 Sqft
Acres 0.19
Lot Dimensions 0.00 x 0.00
Property Description
Waterfront Custom-Built Home with Stunning Views. This exquisite 3-bedroom, 2.5-bath home boasts a picturesque setting with breathtaking views. Step inside to discover an inviting open floor plan adorned with gleaming hardwood floors and soaring cathedral ceilings that enhance the spaciousness and elegance of the living areas. Kitchen with white cabinetry, center island, Corian counters, pantry and convenient desk area. From the breakfast area is a quaint sunroom with panoramic views of the water and a wet bar with cabinetry for those intimate gatherings with guests. The great room features a gas fireplace and a wall of windows allowing for the view to be enjoyed from every level of the home. A formal dining room is perfect for dinner guest and features a large window with arched transom to let in lots of light in. The 1st floor primary bedroom suite offers a large walk-in closet, dual sinks, separate shower and jacuzzi style tub. Upstairs you will find a loft over looking the entire home and a walkway that leads to 2 more bedrooms and a bath. Half bath, laundry room with sink and 2 car garage top off the interior of this home. Indulge in the ultimate waterfront lifestyle with a generously-sized pier, perfect for boating or jet ski enthusiasts. The expansive outdoor space is designed for relaxation and entertainment, featuring a large back deck, patio, fire pit area and hardscaped features. Additionally, the home boasts a new roof, and skylights. With so much to offer, this property invites you to experience its charm firsthand. Don’t miss the opportunity to make this waterfront retreat your own. Schedule your private showing today!
Location
State MD
County Worcester
Area Worcester Ocean Pines
Zoning R-3
Rooms
Main Level Bedrooms 1
Interior
Interior Features Built-Ins, Carpet, Ceiling Fan(s), Breakfast Area, Formal/Separate Dining Room, Kitchen - Island, Pantry, Primary Bath(s), Skylight(s), Soaking Tub, Window Treatments
Hot Water Electric
Heating Heat Pump(s), Heat Pump - Gas BackUp
Cooling Central A/C
Flooring Hardwood
Fireplaces Number 1
Equipment Built-In Microwave, Dishwasher, Dryer, Disposal, Icemaker, Refrigerator, Stove, Washer, Water Heater
Furnishings Yes
Fireplace Y
Appliance Built-In Microwave, Dishwasher, Dryer, Disposal, Icemaker, Refrigerator, Stove, Washer, Water Heater
Heat Source Electric
Exterior
Parking Features Garage Door Opener
Garage Spaces 2.0
Utilities Available Electric Available, Natural Gas Available
Amenities Available Beach, Beach Club, Boat Ramp, Club House, Golf Club, Golf Course, Marina/Marina Club, Pier/Dock, Pool - Indoor, Pool - Outdoor, Security, Tennis Courts, Tot Lots/Playground
Water Access Y
Roof Type Architectural Shingle
Accessibility None
Attached Garage 2
Total Parking Spaces 2
Garage Y
Building
Lot Description Bulkheaded, Cul-de-sac
Story 2
Foundation Block, Crawl Space
Sewer Private Sewer
Water Public
Architectural Style Contemporary, Coastal
Level or Stories 2
Additional Building Above Grade, Below Grade
New Construction N
Schools
Elementary Schools Showell
Middle Schools Stephen Decatur
High Schools Stephen Decatur
School District Worcester County Public Schools
Others
Senior Community No
Tax ID 2403140504
Ownership Fee Simple
SqFt Source Assessor
Acceptable Financing Cash, Conventional
Listing Terms Cash, Conventional
Financing Cash,Conventional
Special Listing Condition Standard
Read Less
Want to know what your home might be worth? Contact us for a FREE valuation!

Our team is ready to help you sell your home for the highest possible price ASAP

Bought with Shelley L Walter • Coldwell Banker Realty

GET MORE INFORMATION





