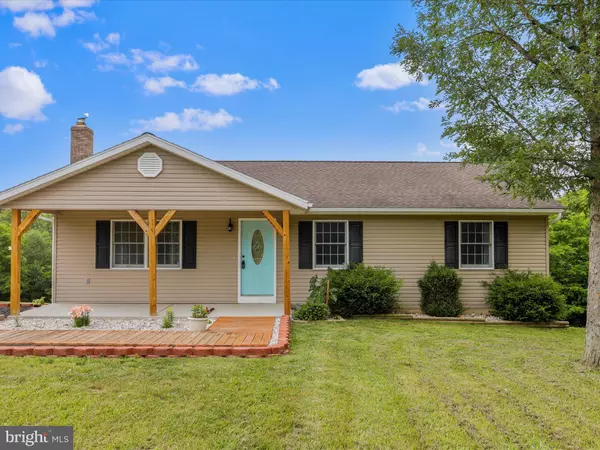$340,000
$355,000
4.2%For more information regarding the value of a property, please contact us for a free consultation.
383 CHEVY LN Berkeley Springs, WV 25411
3 Beds
3 Baths
2,320 SqFt
Key Details
Sold Price $340,000
Property Type Single Family Home
Sub Type Detached
Listing Status Sold
Purchase Type For Sale
Square Footage 2,320 sqft
Price per Sqft $146
Subdivision None Available
MLS Listing ID WVMO2004596
Sold Date 07/26/24
Style Traditional,Ranch/Rambler
Bedrooms 3
Full Baths 3
HOA Y/N N
Abv Grd Liv Area 1,320
Originating Board BRIGHT
Year Built 2009
Annual Tax Amount $1,178
Tax Year 2022
Lot Size 2.380 Acres
Acres 2.38
Property Description
Spacious Rancher in Berkeley Springs, WV
Welcome to your dream home! This expansive rancher, built in 2009, offers comfort, style, and stunning views on 2.38 unrestricted acres.
Main Level: Featuring three spacious bedrooms and an open floor concept that seamlessly connects the living area to the kitchen. From the kitchen, step out onto your private deck, perfect for morning coffee or evening relaxation.
Basement: A fully finished space with a large bonus room that could serve as a primary bedroom. Cozy up by the fireplace or walk out to the lower deck to enjoy the serene surroundings.
Outdoor Space: A large yard perfect for family gatherings and special occasions, providing ample space for outdoor activities.
Additional Features: Three full bathrooms, ensuring convenience and comfort for everyone. Only three homes are located on Chevy Lane, ensuring a quiet and private setting.
This home is a rare find with incredible views and plenty of space, ideal for creating lasting memories. Don’t miss the opportunity to own this beautiful property in Berkeley Springs, WV.
Location
State WV
County Morgan
Zoning 101
Rooms
Other Rooms Laundry
Basement Connecting Stairway, Full, Partially Finished, Rear Entrance, Walkout Level
Main Level Bedrooms 3
Interior
Hot Water Electric
Heating Heat Pump(s)
Cooling Heat Pump(s)
Flooring Hardwood, Carpet, Laminated
Fireplaces Number 2
Fireplaces Type Wood
Fireplace Y
Heat Source Electric
Laundry Basement
Exterior
Garage Spaces 2.0
Water Access N
Roof Type Shingle
Street Surface Gravel
Accessibility None
Road Frontage Private
Total Parking Spaces 2
Garage N
Building
Story 1
Foundation Permanent
Sewer On Site Septic
Water Private
Architectural Style Traditional, Ranch/Rambler
Level or Stories 1
Additional Building Above Grade, Below Grade
New Construction N
Schools
School District Morgan County Schools
Others
Pets Allowed Y
Senior Community No
Tax ID 02 11002600000000
Ownership Fee Simple
SqFt Source Assessor
Acceptable Financing Cash, Conventional, FHA, USDA, VA
Listing Terms Cash, Conventional, FHA, USDA, VA
Financing Cash,Conventional,FHA,USDA,VA
Special Listing Condition Standard
Pets Allowed No Pet Restrictions
Read Less
Want to know what your home might be worth? Contact us for a FREE valuation!

Our team is ready to help you sell your home for the highest possible price ASAP

Bought with Monika Foster • Samson Properties

GET MORE INFORMATION





