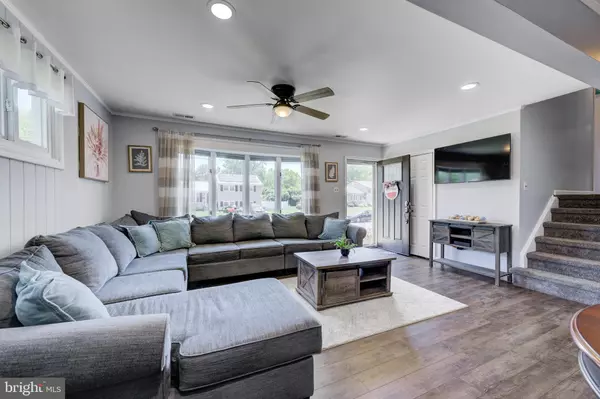$400,000
$370,000
8.1%For more information regarding the value of a property, please contact us for a free consultation.
18 CLEARBROOK DR Gibbsboro, NJ 08026
3 Beds
2 Baths
1,762 SqFt
Key Details
Sold Price $400,000
Property Type Single Family Home
Sub Type Detached
Listing Status Sold
Purchase Type For Sale
Square Footage 1,762 sqft
Price per Sqft $227
Subdivision None Available
MLS Listing ID NJCD2069154
Sold Date 07/26/24
Style Split Level
Bedrooms 3
Full Baths 2
HOA Y/N N
Abv Grd Liv Area 1,762
Originating Board BRIGHT
Year Built 1960
Annual Tax Amount $8,390
Tax Year 2023
Lot Size 9,431 Sqft
Acres 0.22
Lot Dimensions 82.00 x 115.00
Property Sub-Type Detached
Property Description
Welcome to your dream home! This beautiful three bedroom, two full bath split-level residence offers a perfect blend of comfort and style. Nestled in a serene neighborhood, this home boasts an amazing covered porch and backyard ideal for relaxing and enjoying the outdoors. The home includes a well appointed kitchen, a cozy living room, open dining area, spacious family room, and a laundry room (with washer and dryer included) with ample storage space. The property has a newer roof (4 years old), new hot water heater (6 months old) , and 2 zone HVAC system (9 years old). The house is ideally located near major roadways and venues, and part of the exemplary Eastern Camden County Regional School District.
Location
State NJ
County Camden
Area Gibbsboro Boro (20413)
Zoning RESIDENTIAL
Rooms
Main Level Bedrooms 3
Interior
Interior Features Ceiling Fan(s), Combination Kitchen/Dining, Combination Kitchen/Living, Dining Area, Entry Level Bedroom, Stall Shower, Tub Shower
Hot Water Natural Gas
Heating Forced Air
Cooling Central A/C
Equipment Built-In Microwave, Dishwasher, Dryer, Oven/Range - Electric, Refrigerator, Stainless Steel Appliances, Washer, Water Heater
Furnishings No
Fireplace N
Appliance Built-In Microwave, Dishwasher, Dryer, Oven/Range - Electric, Refrigerator, Stainless Steel Appliances, Washer, Water Heater
Heat Source Natural Gas
Laundry Has Laundry, Dryer In Unit, Washer In Unit, Lower Floor
Exterior
Exterior Feature Porch(es), Roof
Garage Spaces 4.0
Fence Fully
Water Access N
Accessibility None
Porch Porch(es), Roof
Total Parking Spaces 4
Garage N
Building
Story 3
Foundation Crawl Space
Sewer Public Sewer
Water Public
Architectural Style Split Level
Level or Stories 3
Additional Building Above Grade, Below Grade
New Construction N
Schools
Elementary Schools Gibbsboro E.S.
Middle Schools Gibbsboro
High Schools Eastern H.S.
School District Gibbsboro Public Schools
Others
Senior Community No
Tax ID 13-00112-00026
Ownership Fee Simple
SqFt Source Assessor
Acceptable Financing Cash, Conventional, FHA, VA
Listing Terms Cash, Conventional, FHA, VA
Financing Cash,Conventional,FHA,VA
Special Listing Condition Standard
Read Less
Want to know what your home might be worth? Contact us for a FREE valuation!

Our team is ready to help you sell your home for the highest possible price ASAP

Bought with Bill Souders • BHHS Fox & Roach - Haddonfield
GET MORE INFORMATION





