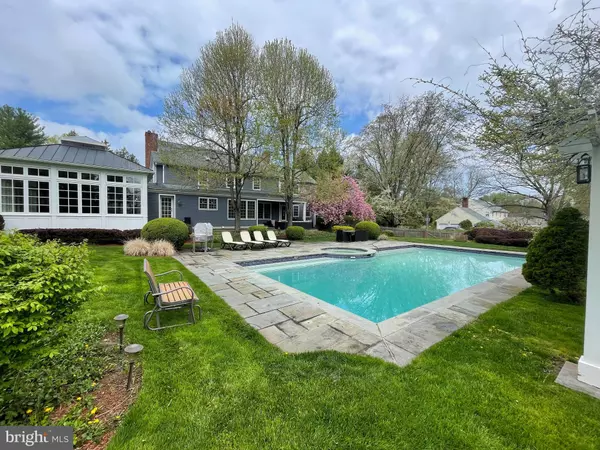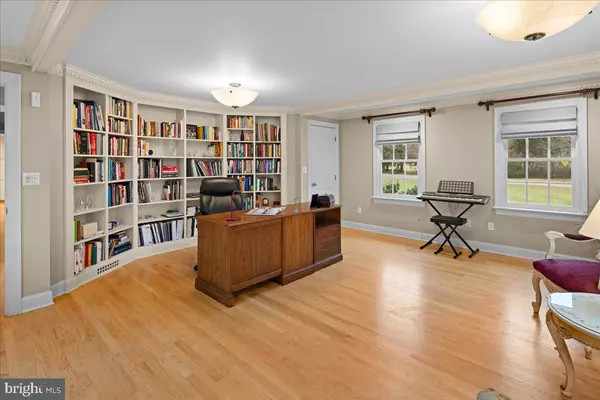$2,070,000
$2,200,000
5.9%For more information regarding the value of a property, please contact us for a free consultation.
76 STETSON WAY Princeton, NJ 08540
6 Beds
5 Baths
5,426 SqFt
Key Details
Sold Price $2,070,000
Property Type Single Family Home
Sub Type Detached
Listing Status Sold
Purchase Type For Sale
Square Footage 5,426 sqft
Price per Sqft $381
Subdivision None Available
MLS Listing ID NJME2038732
Sold Date 07/24/24
Style Colonial
Bedrooms 6
Full Baths 5
HOA Y/N N
Abv Grd Liv Area 5,426
Originating Board BRIGHT
Year Built 1966
Annual Tax Amount $33,237
Tax Year 2023
Lot Size 2.040 Acres
Acres 2.04
Lot Dimensions 0.00 x 0.00
Property Description
(For Rent and For Sale.) Exquisitely expanded by a respected Princeton architect, this exceptional colonial has a spacious first floor encompassing a private guest suite complemented by rooms with an abundance of windows and glass doors designed for natural light to flow effortlessly through the home. The extended kitchen overlooks and accesses the pool and patio, which is a delight for cooks and entertainment. A center island with a breakfast bar, cooktop and a floating hood is flanked by a window wrapped breakfast room and sunlit sink at one end, a line of cabinets has a convenient coffee/beverage center and desk space at the other end. A formal dining room off the kitchen fosters a warm and comforting feel for more intimate dining . If the crowd is large, a fabulous front-to-back family room /sunroom combo can used as one large open space complete with a wet bar, wine coolers, floor-to-ceiling bookcases and a corner gas fireplace in the front and in the back, a spectacular atrium with walls of windows, vaulted ceiling and a set of glass French doors to the pool and patio. (An easy wall divider could make this area two rooms, allowing the first floor guest suite to have its own spacious sitting room and the main house, a striking sunroom style family room.) A front-to-back living room with a second fireplace is adjacent to a generous size study with a custom built curved, floor-to-ceiling bookcase, a sitting area and a walk-in closet. A second full bath, laundry area, wide hallways with storage and open shelving, and a rear foyer entrance with a walk-in closet to store sports equipment, completes this level. The upper level of the main house has five bedrooms and three full bathrooms. The primary bedroom has a vaulted ceiling complemented by a large palladian window, walk-in closet and a primary bathroom with dual sinks, a claw tub in an arched alcove, separate shower and water closet. An ensuite bedroom has a walk-in closet and three more bedrooms share a hall bathroom with dual sinks. Over the three car garage is a studio separate from the main house with a private entrance from the side porch and the garage. The open space concept is perfect for yoga, gym, dance/art studio or it could be designed into smartly divided work space. Outside, a two acre lot has been professionally landscaped with blue-stone walkways and patios, some covered, some opened leading to a sparkling pool with a bluestone surround and patio underneath the pergola. Gardens of gorgeous flowers, trees and shrubs surround the property. Completing the picture is a built-in fire pit and seating area that creates the perfect ambiance for evening gatherings. Located in a small, sought-after neighborhood conveniently situated less than 3 miles from both downtown Princeton and all the necessities of Nassau Park for easy errand-running.
Location
State NJ
County Mercer
Area Princeton (21114)
Zoning R1
Rooms
Other Rooms Living Room, Dining Room, Primary Bedroom, Bedroom 2, Bedroom 3, Bedroom 4, Bedroom 5, Kitchen, Game Room, Family Room, Foyer, Breakfast Room, Study, Loft, Maid/Guest Quarters, Primary Bathroom, Full Bath
Basement Partially Finished
Main Level Bedrooms 1
Interior
Interior Features Bar, Breakfast Area, Entry Level Bedroom, Family Room Off Kitchen, Kitchen - Eat-In, Kitchen - Island, Kitchen - Table Space, Skylight(s)
Hot Water Natural Gas
Heating Forced Air
Cooling Central A/C
Flooring Ceramic Tile, Hardwood
Fireplaces Number 2
Fireplaces Type Corner, Other, Non-Functioning
Furnishings No
Fireplace Y
Heat Source Natural Gas
Laundry Main Floor
Exterior
Exterior Feature Patio(s), Terrace
Garage Garage - Side Entry, Inside Access
Garage Spaces 15.0
Pool Concrete
Waterfront N
Water Access N
Roof Type Shingle
Accessibility None
Porch Patio(s), Terrace
Parking Type Attached Garage, Driveway
Attached Garage 3
Total Parking Spaces 15
Garage Y
Building
Story 2
Foundation Block
Sewer Public Sewer
Water Public
Architectural Style Colonial
Level or Stories 2
Additional Building Above Grade, Below Grade
New Construction N
Schools
Elementary Schools Johnson Park
Middle Schools Prin. Midd
High Schools Princeton H.S.
School District Princeton Regional Schools
Others
Senior Community No
Tax ID 14-09502-00002
Ownership Fee Simple
SqFt Source Assessor
Special Listing Condition Standard
Read Less
Want to know what your home might be worth? Contact us for a FREE valuation!

Our team is ready to help you sell your home for the highest possible price ASAP

Bought with Rashmi G Bhanot • Coldwell Banker Residential Brokerage - Princeton

GET MORE INFORMATION





