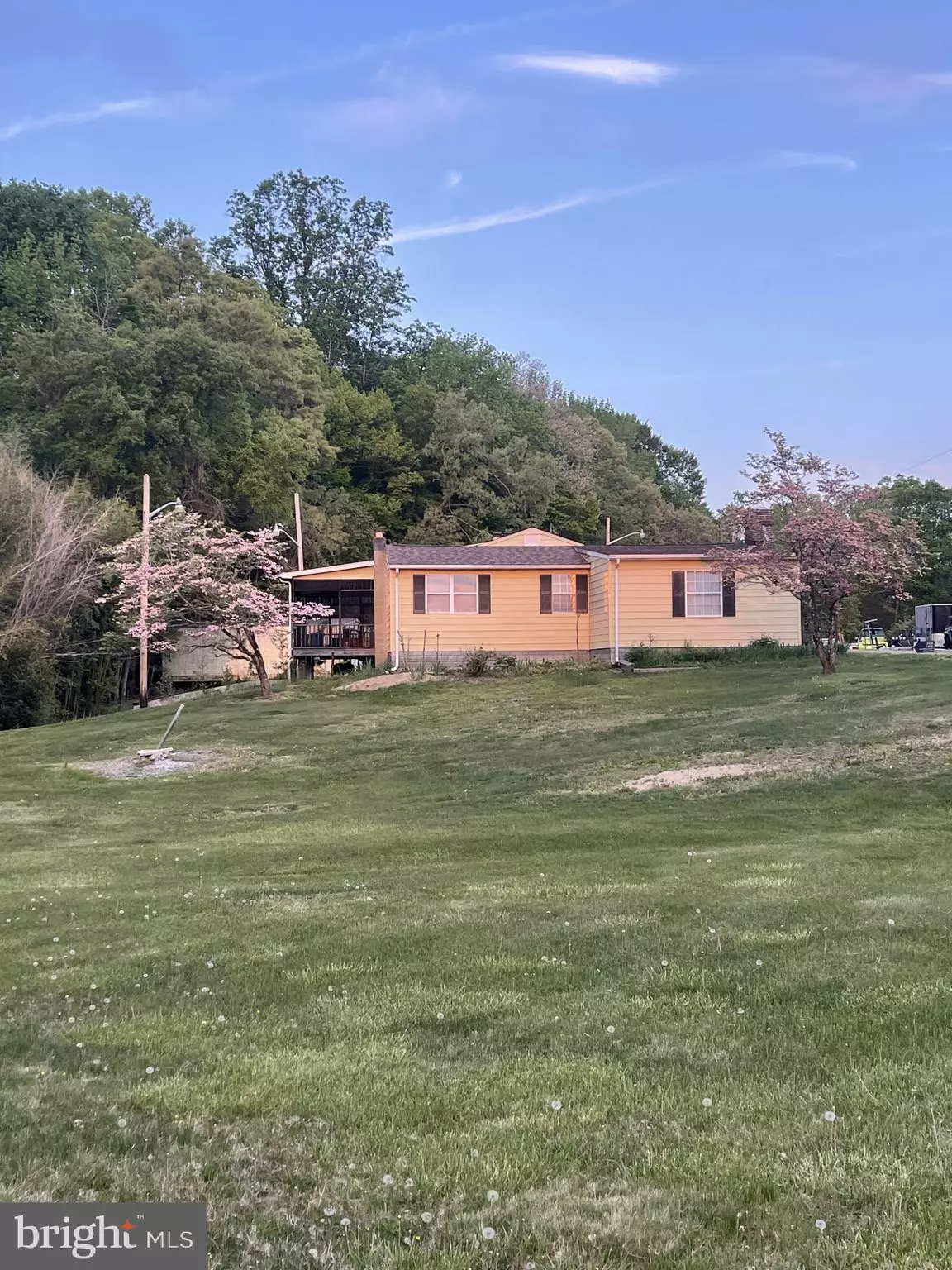$355,000
$350,000
1.4%For more information regarding the value of a property, please contact us for a free consultation.
8998 PENNS HILL RD La Plata, MD 20646
5 Beds
2 Baths
1,984 SqFt
Key Details
Sold Price $355,000
Property Type Single Family Home
Sub Type Detached
Listing Status Sold
Purchase Type For Sale
Square Footage 1,984 sqft
Price per Sqft $178
Subdivision None Available
MLS Listing ID MDCH2031128
Sold Date 07/23/24
Style Ranch/Rambler,Raised Ranch/Rambler
Bedrooms 5
Full Baths 2
HOA Y/N N
Abv Grd Liv Area 1,984
Originating Board BRIGHT
Year Built 1966
Annual Tax Amount $4,242
Tax Year 2024
Lot Size 2.410 Acres
Acres 2.41
Property Description
NEW PRICE OFFERING! THE TIME IS NOW! - Welcome to your slice of countryside paradise! This spacious 1966 Rambler/Ranch boasts character and potential on a generous 2.41-acre lot. With 2,992 (total) square feet of space, this home offers ample room to grow and customize to your heart's desire. 5 Bedrooms, 2 Full Baths, Ideal for families or those who love to entertain, plenty of space for everyone to relax and unwind. How about for those mechanics and car enthusiasts, let's not forget the Oversized Detached Garage that provides room for up to 6 vehicles, offering ample space for your projects and storage needs. Also for the Hobbyists in you, with additional outbuildings equipped with electricity, this property is a dream for mechanics, hobbyists, or anyone in need of workshop space. Let your creativity thrive in this expansive environment. How about for those that love their toys, this expansive lot has room for all your needs: Boaters, ATV riders, and outdoor enthusiasts will appreciate the vast acreage and multiple outbuildings, providing plenty of space to store and tinker with their toys. The best part, this homes is ready for personalization. The possibilities are endless with this property! A covered screened porch, NEW roof, flashing, and chimney caps offer a solid foundation for your personal touches. Make this house your own and bring your dreams to life. You can be at ease and enjoy the convenience of your recently (2023) installed well, ensuring reliable access to water for years to come. with these upgrades, it can provide peace of mind and comfort in this charming rural setting. No HOA Restrictions, say goodbye to restrictive homeowner associations! With no HOA, you have the freedom to live and customize your property exactly as you please. Don't miss this incredible opportunity to own your own piece of countryside bliss. Contact us today to schedule a viewing and start envisioning your future in this one-of-a-kind home! Home warranty is included and is being sold as is.
Location
State MD
County Charles
Zoning AC
Rooms
Basement Partial, Unfinished, Walkout Level
Main Level Bedrooms 5
Interior
Interior Features Attic, Built-Ins, Carpet, Ceiling Fan(s), Breakfast Area, Entry Level Bedroom, Family Room Off Kitchen, Formal/Separate Dining Room, Kitchen - Country, Kitchen - Eat-In, Kitchen - Table Space, Wood Floors
Hot Water Electric
Heating Forced Air
Cooling Central A/C, Ceiling Fan(s)
Flooring Carpet, Ceramic Tile, Vinyl, Concrete
Fireplaces Number 1
Fireplaces Type Wood, Insert
Equipment Dryer, Exhaust Fan, Microwave, Refrigerator, Washer, Stove
Fireplace Y
Window Features Screens
Appliance Dryer, Exhaust Fan, Microwave, Refrigerator, Washer, Stove
Heat Source Oil
Laundry Lower Floor, Basement
Exterior
Exterior Feature Patio(s), Porch(es)
Parking Features Garage - Front Entry
Garage Spaces 6.0
Utilities Available Cable TV Available, Electric Available, Phone Available
Water Access N
Roof Type Asphalt
Street Surface Dirt,Gravel
Accessibility None
Porch Patio(s), Porch(es)
Total Parking Spaces 6
Garage Y
Building
Lot Description Backs to Trees, No Thru Street
Story 2
Foundation Slab, Crawl Space
Sewer Septic Exists
Water Well
Architectural Style Ranch/Rambler, Raised Ranch/Rambler
Level or Stories 2
Additional Building Above Grade, Below Grade
Structure Type Dry Wall,Paneled Walls
New Construction N
Schools
School District Charles County Public Schools
Others
Pets Allowed Y
Senior Community No
Tax ID 0904006054
Ownership Fee Simple
SqFt Source Assessor
Security Features Smoke Detector
Special Listing Condition Standard
Pets Allowed No Pet Restrictions
Read Less
Want to know what your home might be worth? Contact us for a FREE valuation!

Our team is ready to help you sell your home for the highest possible price ASAP

Bought with Pamel Yvonne Quarles • Berkshire Hathaway HomeServices PenFed Realty

GET MORE INFORMATION





