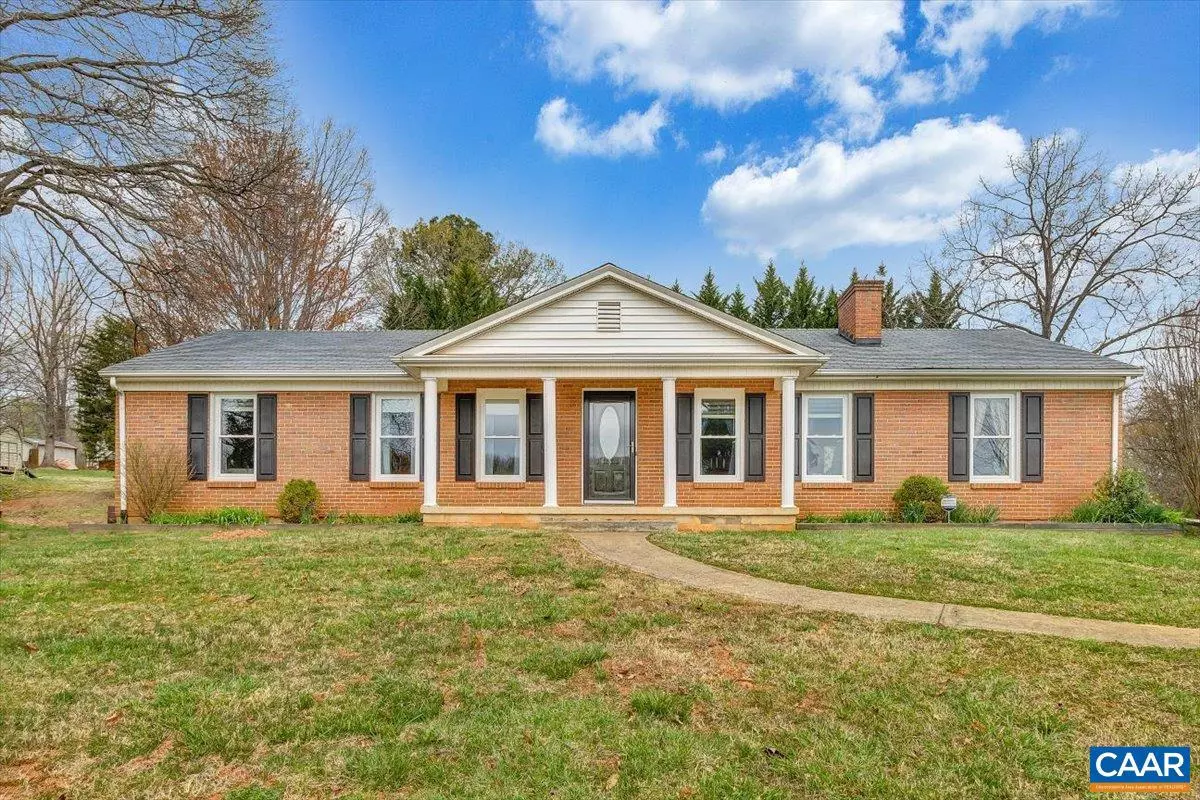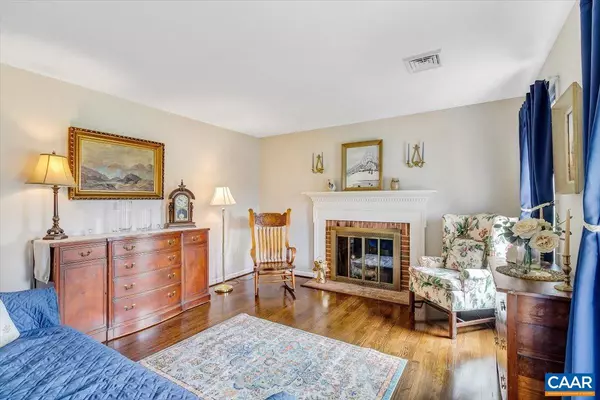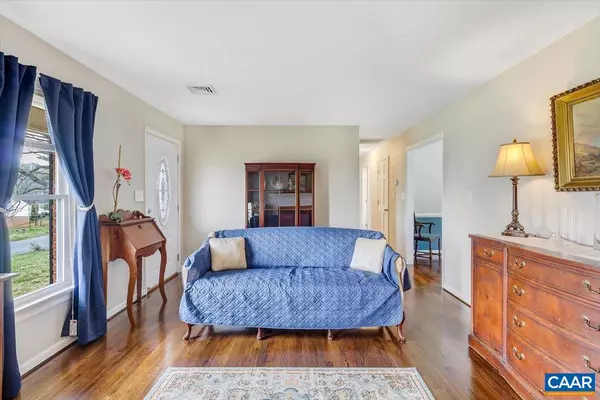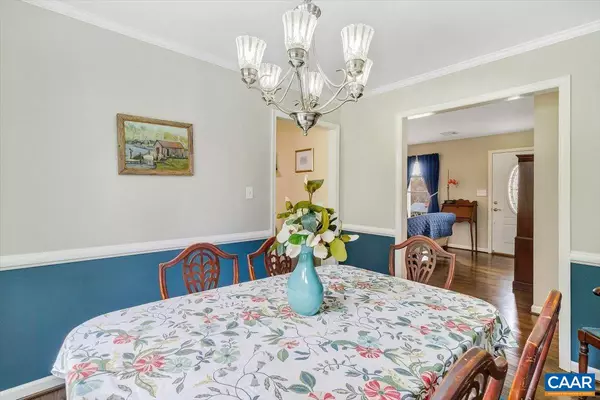$280,000
$299,900
6.6%For more information regarding the value of a property, please contact us for a free consultation.
113 VALLEYVIEW DR Madison Heights, VA 24572
4 Beds
2 Baths
2,040 SqFt
Key Details
Sold Price $280,000
Property Type Single Family Home
Sub Type Detached
Listing Status Sold
Purchase Type For Sale
Square Footage 2,040 sqft
Price per Sqft $137
Subdivision None Available
MLS Listing ID 644863
Sold Date 07/18/24
Style Ranch/Rambler
Bedrooms 4
Full Baths 1
Half Baths 1
HOA Y/N N
Abv Grd Liv Area 1,248
Originating Board CAAR
Year Built 1969
Annual Tax Amount $800
Tax Year 2023
Lot Size 0.450 Acres
Acres 0.45
Property Sub-Type Detached
Property Description
Discover the charm of this amazing brick rancher in an ultra-convenient location in Madison Heights! The updated kitchen, formal dining area, and spacious living room provide comfortable spaces with seamless flow between rooms. Four bedrooms, one full bath and one half bath on the main level, with the option to utilize the one adjacent to the main level den as a home office. Refinished REAL hardwood floors. The full basement features an office space and a versatile room that can easily be converted into a fifth bedroom. Additionally, you'll find a generously-sized family/recreation room and a sprawling storage /laundry area. The property also features a spacious patio where you can relax or sip your morning coffee. This home is the perfect choice for your next move!,Solid Surface Counter,Fireplace in Great Room,Fireplace in Living Room
Location
State VA
County Amherst
Zoning R-1
Rooms
Other Rooms Living Room, Dining Room, Primary Bedroom, Kitchen, Family Room, Den, Office, Full Bath, Half Bath, Additional Bedroom
Basement Fully Finished, Full, Interior Access, Windows
Main Level Bedrooms 3
Interior
Interior Features Entry Level Bedroom
Heating Heat Pump(s)
Cooling Heat Pump(s)
Flooring Ceramic Tile, Hardwood, Laminated
Fireplaces Number 2
Equipment Washer/Dryer Hookups Only, Dishwasher, Oven/Range - Electric, Microwave
Fireplace Y
Appliance Washer/Dryer Hookups Only, Dishwasher, Oven/Range - Electric, Microwave
Exterior
View Other
Roof Type Composite
Accessibility None
Garage N
Building
Story 1
Foundation Block
Sewer Septic Exists
Water Public
Architectural Style Ranch/Rambler
Level or Stories 1
Additional Building Above Grade, Below Grade
New Construction N
Schools
Elementary Schools Amelon
Middle Schools Monelison
High Schools Amherst
School District Amherst County Public Schools
Others
Ownership Other
Special Listing Condition Standard
Read Less
Want to know what your home might be worth? Contact us for a FREE valuation!

Our team is ready to help you sell your home for the highest possible price ASAP

Bought with ROBERT E. DAWSON • BHHS DAWSON FORD GARBEE & CO.-LYNCHBURG
GET MORE INFORMATION





