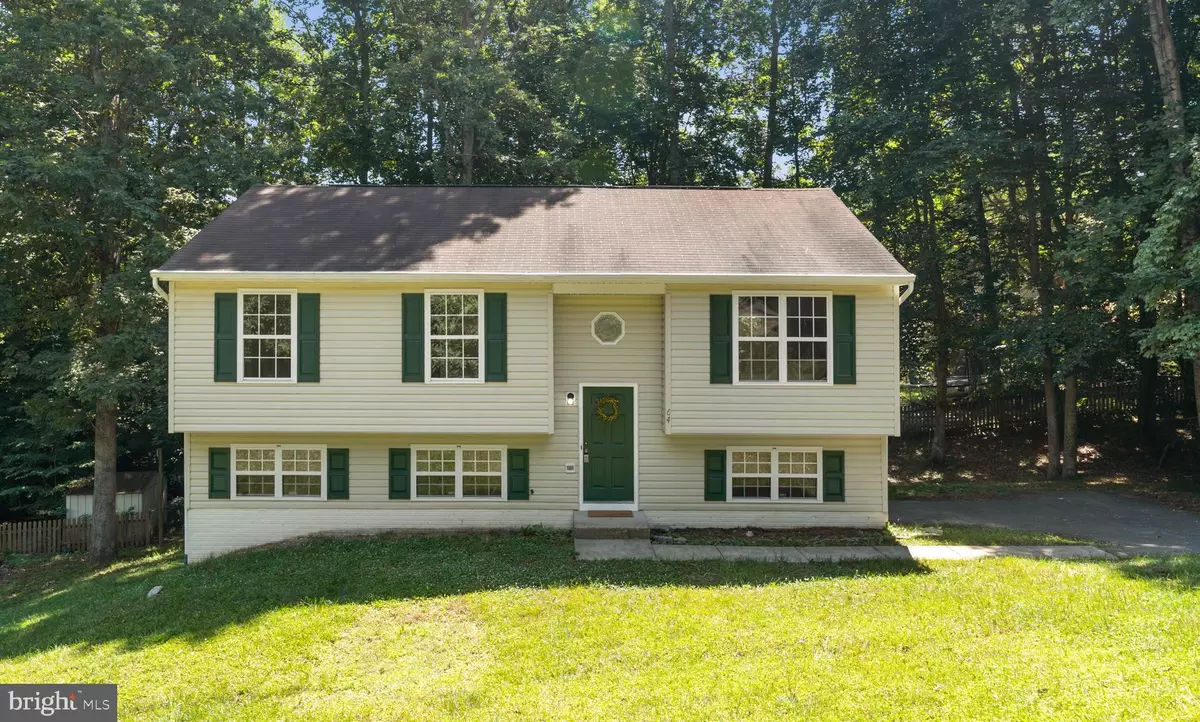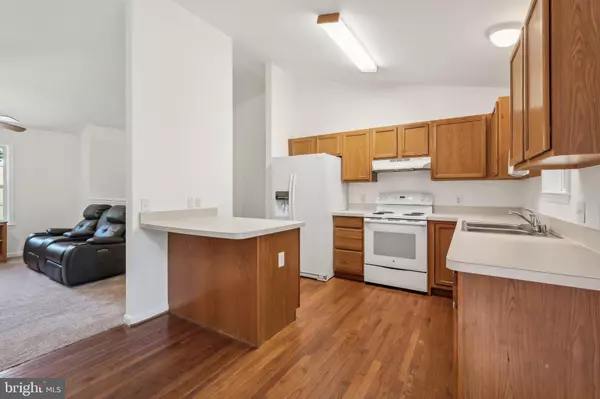$385,000
$385,000
For more information regarding the value of a property, please contact us for a free consultation.
64 WILLOW BRANCH PL Fredericksburg, VA 22405
3 Beds
3 Baths
1,382 SqFt
Key Details
Sold Price $385,000
Property Type Single Family Home
Sub Type Detached
Listing Status Sold
Purchase Type For Sale
Square Footage 1,382 sqft
Price per Sqft $278
Subdivision Hickory Ridge
MLS Listing ID VAST2030208
Sold Date 07/26/24
Style Split Foyer
Bedrooms 3
Full Baths 3
HOA Y/N N
Abv Grd Liv Area 1,262
Originating Board BRIGHT
Year Built 2000
Annual Tax Amount $2,305
Tax Year 2022
Lot Size 0.299 Acres
Acres 0.3
Property Description
Welcome to this charming 3-bedroom 3-bath home! This well-maintained residence offers a perfect blend of comfort and convenience, situated in a serene cul-de-sac with no homeowners association. You will step into a home that feels newer with freshly painted walls and plush new carpeting. Spacious Deck Backing to Trees where you will enjoy peaceful mornings and relaxing evenings! Vaulted Ceilings let you experience a sense of openness! Plenty of space for family and guests, with three generously sized bedrooms and three full bathrooms. The Lower Level has Potential! It is partially finished, with existing electrical work, and a full bath, and offers room to add a bedroom and a family room area, allowing you to expand your living space. A spacious yard perfect for outdoor activities and gatherings. A bright and inviting kitchen with ample space for casual dining. A large Family Room: Ideal for entertaining or cozy family nights. 1 Car Side Load Entry Garage! Prime Location: Close to VRE, downtown Fredericksburg, and I-95, making commuting and access to amenities a breeze. Don't miss this opportunity!
Location
State VA
County Stafford
Zoning R1
Rooms
Other Rooms Primary Bedroom, Bedroom 2, Bedroom 3, Kitchen, Family Room, Bathroom 2, Bathroom 3, Primary Bathroom
Basement Daylight, Full, Walkout Level, Space For Rooms, Improved, Garage Access
Main Level Bedrooms 3
Interior
Interior Features Bar, Carpet, Family Room Off Kitchen, Floor Plan - Traditional, Kitchen - Eat-In, Primary Bath(s), Wood Floors, Tub Shower
Hot Water Electric
Heating Heat Pump(s)
Cooling Ceiling Fan(s), Central A/C
Equipment Dishwasher, Disposal, Exhaust Fan, Stove, Refrigerator, Water Heater
Fireplace N
Appliance Dishwasher, Disposal, Exhaust Fan, Stove, Refrigerator, Water Heater
Heat Source Electric
Laundry Lower Floor
Exterior
Garage Garage - Side Entry
Garage Spaces 1.0
Waterfront N
Water Access N
Roof Type Composite
Accessibility Other
Parking Type Attached Garage, Driveway, Off Street, On Street
Attached Garage 1
Total Parking Spaces 1
Garage Y
Building
Lot Description Backs to Trees, Cul-de-sac
Story 2
Foundation Concrete Perimeter
Sewer Public Sewer
Water Public
Architectural Style Split Foyer
Level or Stories 2
Additional Building Above Grade, Below Grade
Structure Type Vaulted Ceilings
New Construction N
Schools
Elementary Schools Conway
Middle Schools Edward E. Drew
High Schools Stafford
School District Stafford County Public Schools
Others
Senior Community No
Tax ID 46G 3 285
Ownership Fee Simple
SqFt Source Assessor
Acceptable Financing Cash, Conventional, FHA, VA
Listing Terms Cash, Conventional, FHA, VA
Financing Cash,Conventional,FHA,VA
Special Listing Condition Standard
Read Less
Want to know what your home might be worth? Contact us for a FREE valuation!

Our team is ready to help you sell your home for the highest possible price ASAP

Bought with Elber Isaac Ramirez Olivo • First Decision Realty LLC

GET MORE INFORMATION





