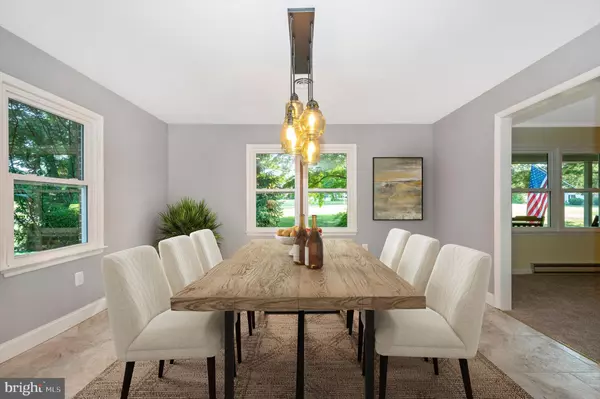$625,000
$595,000
5.0%For more information regarding the value of a property, please contact us for a free consultation.
3541 CHICK LN Knoxville, MD 21758
3 Beds
3 Baths
2,974 SqFt
Key Details
Sold Price $625,000
Property Type Single Family Home
Sub Type Detached
Listing Status Sold
Purchase Type For Sale
Square Footage 2,974 sqft
Price per Sqft $210
Subdivision None Available
MLS Listing ID MDFR2050162
Sold Date 07/19/24
Style Split Level
Bedrooms 3
Full Baths 3
HOA Y/N N
Abv Grd Liv Area 2,974
Originating Board BRIGHT
Year Built 1978
Annual Tax Amount $4,583
Tax Year 2024
Lot Size 1.050 Acres
Acres 1.05
Property Description
OPEN HOUSE CANCELED UNDER CONTRACT Why deal with the hassles of new construction when this four-level split has been updated by a master craftsman and is surrounded by mature trees and solid construction on a quiet rural street? The kitchen/dining room was opened up in 2017 with top-of-the-line cabinets, countertops, wall-ovens, drawer microwave, breakfast nook, farmhouse sink, and spacious island with a cook-top overlooking the dining room with room for the grandest feasts, all with heated tile floors. The breakfast nook has a sitting area and storage in the window seat. The uppermost level boasts three bedrooms, including an owner's suite. There is a remodeled full bath on the hall with a gorgeous stand-alone tub, and the owner's suite enjoys a freshly updated bath with heated floors and walk-in shower. There are two propane fireplaces surrounded by lovely brickwork and built-ins spanning the main level and lower level. Wait until you see the lower level, complete with those two surprise rooms with ground-level windows, and large closets in addition to the brand new full bathroom and finished family room with kitchenette and laundry room all with a private entrance from the backyard. And don't forget that fourth level downstairs! Finished office, storage with exit to the garage. There is a large above-ground pool with decking. Ceiling fans in all bedrooms and two in the LR and FR. The roof was replaced in 2023. The windows were replaced in 2020. Gigantic yard with plenty of space and a driveway that can park for a party! Exclusions: Headboard in Primary Bedroom, TV's and brackets.
Location
State MD
County Frederick
Zoning RESIDENTIAL
Direction South
Rooms
Basement Rear Entrance, Side Entrance, Connecting Stairway, Full
Interior
Interior Features Kitchen - Country, Primary Bath(s), Breakfast Area, Built-Ins, Carpet, Combination Kitchen/Dining, Crown Moldings, Dining Area, Kitchen - Eat-In, Recessed Lighting, Soaking Tub, Tub Shower, Upgraded Countertops, Walk-in Closet(s)
Hot Water Electric
Heating Baseboard - Electric
Cooling Central A/C
Fireplaces Number 2
Equipment Dishwasher, Exhaust Fan, Refrigerator, Stove, Washer, Disposal, Dryer - Front Loading, Dryer - Electric, Dual Flush Toilets, Energy Efficient Appliances, ENERGY STAR Clothes Washer, ENERGY STAR Dishwasher, ENERGY STAR Refrigerator, Oven - Double, Oven - Self Cleaning, Oven - Wall, Range Hood, Stainless Steel Appliances, Water Heater
Fireplace Y
Appliance Dishwasher, Exhaust Fan, Refrigerator, Stove, Washer, Disposal, Dryer - Front Loading, Dryer - Electric, Dual Flush Toilets, Energy Efficient Appliances, ENERGY STAR Clothes Washer, ENERGY STAR Dishwasher, ENERGY STAR Refrigerator, Oven - Double, Oven - Self Cleaning, Oven - Wall, Range Hood, Stainless Steel Appliances, Water Heater
Heat Source Electric
Exterior
Exterior Feature Deck(s)
Garage Basement Garage, Garage - Rear Entry
Garage Spaces 8.0
Pool Above Ground
Waterfront N
Water Access N
Roof Type Asphalt
Accessibility None
Porch Deck(s)
Parking Type Attached Garage, Driveway, Off Street
Attached Garage 1
Total Parking Spaces 8
Garage Y
Building
Lot Description Front Yard, Level
Story 4
Foundation Brick/Mortar
Sewer Septic Exists
Water Public
Architectural Style Split Level
Level or Stories 4
Additional Building Above Grade, Below Grade
Structure Type Dry Wall
New Construction N
Schools
Elementary Schools Brunswick
Middle Schools Brunswick
High Schools Brunswick
School District Frederick County Public Schools
Others
Senior Community No
Tax ID 1112295340
Ownership Fee Simple
SqFt Source Estimated
Acceptable Financing Conventional, FHA, Cash, USDA, VA
Horse Property N
Listing Terms Conventional, FHA, Cash, USDA, VA
Financing Conventional,FHA,Cash,USDA,VA
Special Listing Condition Standard
Read Less
Want to know what your home might be worth? Contact us for a FREE valuation!

Our team is ready to help you sell your home for the highest possible price ASAP

Bought with Shannon A Flannery • Maurer Realty

GET MORE INFORMATION





