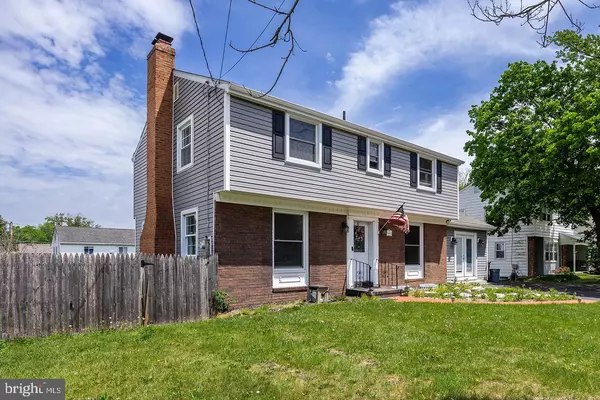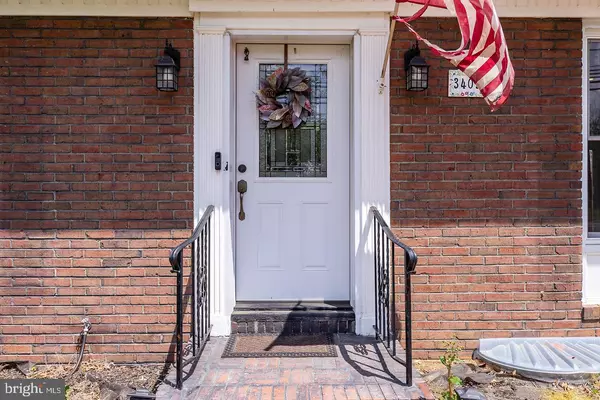$475,000
$489,000
2.9%For more information regarding the value of a property, please contact us for a free consultation.
3405 CHURCH RD Cherry Hill, NJ 08002
4 Beds
3 Baths
2,009 SqFt
Key Details
Sold Price $475,000
Property Type Single Family Home
Sub Type Detached
Listing Status Sold
Purchase Type For Sale
Square Footage 2,009 sqft
Price per Sqft $236
Subdivision Cherry Valley
MLS Listing ID NJCD2067782
Sold Date 07/18/24
Style Colonial
Bedrooms 4
Full Baths 2
Half Baths 1
HOA Y/N N
Abv Grd Liv Area 2,009
Originating Board BRIGHT
Year Built 1960
Annual Tax Amount $10,865
Tax Year 2023
Lot Size 8,625 Sqft
Acres 0.2
Lot Dimensions 75.00 x 115.00
Property Description
Welcome to your dream home in Cherry Valley, Cherry Hill, NJ! This beautifully updated 4-bedroom Colonial boasts a 4 car driveway, hardwood floors, two wood-burning fireplaces, and a stunning kitchen with granite countertops, a large island, and stainless steel appliances. The spacious family room features a fireplace and opens onto a huge Trex deck, perfect for entertaining. On the other side of the home is the inviting living room adorned with yet another fireplace and sliding glass doors! Upstairs, the primary bedroom offers a renovated full bathroom with a custom tile shower. Additional bedrooms share another stylishly updated full bathroom. The semi-finished basement provides extra space and storage, and outside you'll find a fenced-in yard with a shed. Don't miss the chance to make this your home—schedule a tour today!
Location
State NJ
County Camden
Area Cherry Hill Twp (20409)
Zoning RESIDENTIAL
Rooms
Other Rooms Living Room, Dining Room, Primary Bedroom, Bedroom 2, Bedroom 3, Bedroom 4, Kitchen, Family Room, Bathroom 2, Bathroom 3, Primary Bathroom
Basement Partially Finished
Interior
Interior Features Attic, Ceiling Fan(s), Family Room Off Kitchen, Floor Plan - Open, Kitchen - Eat-In, Kitchen - Island, Wood Floors
Hot Water Natural Gas
Heating Forced Air
Cooling Central A/C
Flooring Hardwood
Fireplaces Number 2
Fireplaces Type Brick, Gas/Propane
Equipment Built-In Microwave, Built-In Range, Dishwasher, Disposal, Dryer, Oven/Range - Gas, Refrigerator, Stainless Steel Appliances, Washer
Fireplace Y
Appliance Built-In Microwave, Built-In Range, Dishwasher, Disposal, Dryer, Oven/Range - Gas, Refrigerator, Stainless Steel Appliances, Washer
Heat Source Natural Gas
Laundry Basement
Exterior
Exterior Feature Deck(s)
Fence Fully, Wood
Waterfront N
Water Access N
Roof Type Pitched,Shingle
Accessibility None
Porch Deck(s)
Parking Type Driveway
Garage N
Building
Lot Description Front Yard, Rear Yard, SideYard(s)
Story 2
Foundation Block
Sewer Public Sewer
Water Public
Architectural Style Colonial
Level or Stories 2
Additional Building Above Grade, Below Grade
New Construction N
Schools
School District Cherry Hill Township Public Schools
Others
Senior Community No
Tax ID 09-00335 02-00010
Ownership Fee Simple
SqFt Source Assessor
Special Listing Condition Standard
Read Less
Want to know what your home might be worth? Contact us for a FREE valuation!

Our team is ready to help you sell your home for the highest possible price ASAP

Bought with Jeremiah F Kobelka • Real Broker, LLC

GET MORE INFORMATION





