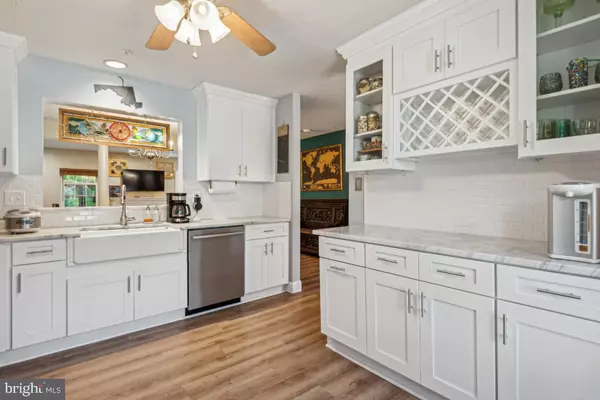$510,000
$509,990
For more information regarding the value of a property, please contact us for a free consultation.
2550 WINDY OAK CT Crofton, MD 21114
4 Beds
4 Baths
2,104 SqFt
Key Details
Sold Price $510,000
Property Type Townhouse
Sub Type Interior Row/Townhouse
Listing Status Sold
Purchase Type For Sale
Square Footage 2,104 sqft
Price per Sqft $242
Subdivision Walden
MLS Listing ID MDAA2086132
Sold Date 07/15/24
Style Colonial
Bedrooms 4
Full Baths 2
Half Baths 2
HOA Fees $83/qua
HOA Y/N Y
Abv Grd Liv Area 2,104
Originating Board BRIGHT
Year Built 1994
Annual Tax Amount $4,287
Tax Year 2024
Lot Size 1,919 Sqft
Acres 0.04
Property Description
Welcome Home to this amazing property in sought after Walden! This well maintained home features 4 bedrooms, 2.5 bathrooms, laminate flooring throughout, 1 car garage and back to trees! The wide entry foyer ascends to the open concept living space which is great for entertaining. There is a powder room conveniently located adjacent to the front door. The kitchen features a large bay window, ample storage, granite countertops, stainless steel appliances and updated cabinetry. The living room features a cozy fireplace and access to the deck. The upper level features the primary bedroom and bathroom, two additional good sized bedrooms and an additional full bathroom. The lower level features a fourth bedroom, family room, powder room, laundry, extra storage, access to the garage and walk out level to the backyard. This lovely home backs to trees so you can enjoy a cup of coffee on the deck or relax by the fire pit. The Walden community features a swimming pool, tot lots / playgrounds, walking trails and clubhouse. Located just minutes from Waugh Chapel shopping center with stores like Wegmans, Target, Bone Fish Grill, Outback, Cava, Petco, TJ Maxx and much more. Easy access to Routes 3/301, 97, 50, Fort Meade, Annapolis and Washington DC. This one has it all! Schedule your tour today.
Location
State MD
County Anne Arundel
Zoning R5
Rooms
Other Rooms Living Room, Dining Room, Primary Bedroom, Bedroom 2, Bedroom 3, Bedroom 4, Kitchen, Family Room, Foyer, Laundry, Bathroom 2, Primary Bathroom
Basement Connecting Stairway, Front Entrance, Fully Finished, Garage Access, Walkout Level, Rear Entrance
Interior
Hot Water Natural Gas, Solar
Heating Forced Air
Cooling Central A/C, Ceiling Fan(s)
Flooring Laminate Plank
Fireplaces Number 1
Fireplaces Type Electric
Equipment Dishwasher, Disposal, Dryer, Washer, Water Heater, Refrigerator, Stove, Stainless Steel Appliances, Built-In Microwave
Furnishings No
Fireplace Y
Appliance Dishwasher, Disposal, Dryer, Washer, Water Heater, Refrigerator, Stove, Stainless Steel Appliances, Built-In Microwave
Heat Source Natural Gas
Laundry Lower Floor
Exterior
Garage Garage - Front Entry
Garage Spaces 1.0
Amenities Available Bike Trail, Club House, Golf Course Membership Available, Jog/Walk Path, Pool - Outdoor, Recreational Center, Swimming Pool, Tot Lots/Playground
Waterfront N
Water Access N
View Trees/Woods
Accessibility None
Parking Type Attached Garage
Attached Garage 1
Total Parking Spaces 1
Garage Y
Building
Lot Description Backs to Trees
Story 3
Foundation Slab
Sewer Public Sewer
Water Public
Architectural Style Colonial
Level or Stories 3
Additional Building Above Grade, Below Grade
New Construction N
Schools
School District Anne Arundel County Public Schools
Others
Pets Allowed Y
HOA Fee Include Common Area Maintenance,Management,Pool(s),Recreation Facility,Reserve Funds
Senior Community No
Tax ID 020290390085026
Ownership Fee Simple
SqFt Source Assessor
Acceptable Financing Cash, Conventional, FHA, VA
Horse Property N
Listing Terms Cash, Conventional, FHA, VA
Financing Cash,Conventional,FHA,VA
Special Listing Condition Standard
Pets Description No Pet Restrictions
Read Less
Want to know what your home might be worth? Contact us for a FREE valuation!

Our team is ready to help you sell your home for the highest possible price ASAP

Bought with Brett Alan Rubin • Compass

GET MORE INFORMATION





