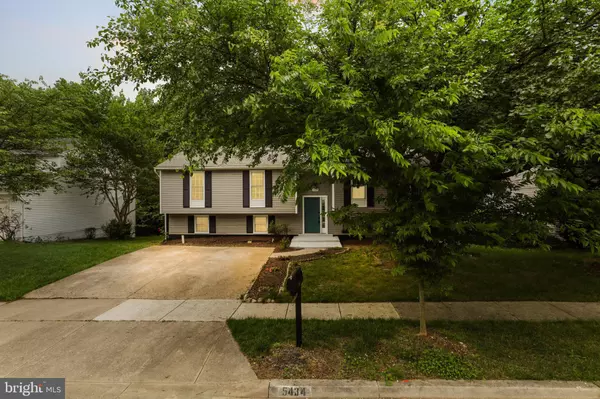$493,000
$499,990
1.4%For more information regarding the value of a property, please contact us for a free consultation.
5434 WOODLAND BLVD Oxon Hill, MD 20745
5 Beds
3 Baths
1,332 SqFt
Key Details
Sold Price $493,000
Property Type Single Family Home
Sub Type Detached
Listing Status Sold
Purchase Type For Sale
Square Footage 1,332 sqft
Price per Sqft $370
Subdivision Clearview Manor
MLS Listing ID MDPG2112708
Sold Date 07/12/24
Style Split Foyer
Bedrooms 5
Full Baths 3
HOA Y/N N
Abv Grd Liv Area 1,332
Originating Board BRIGHT
Year Built 1988
Annual Tax Amount $3,793
Tax Year 2024
Lot Size 6,500 Sqft
Acres 0.15
Property Description
Welcome to your newly renovated oasis! This stunning home offers the perfect blend of space, style, and comfort, featuring five bedrooms and three full bathrooms, providing ample room for your family to thrive.
Step inside to discover the heart of the home, a gourmet kitchen that will delight the culinary enthusiast in you. Adorned with sleek countertops, top-of-the-line appliances, and custom cabinetry, this kitchen is as functional as it is beautiful, making meal preparation a joyous experience.
As you move through the home, you'll be greeted by the timeless elegance of hardwood flooring, flowing seamlessly from room to room, adding warmth and character to every space.
Step outside onto the expansive deck, where you can bask in the sunshine, entertain guests, or simply unwind after a long day, all while enjoying the tranquil views of your surroundings.
But the upgrades don't stop there – this home has been meticulously updated with new windows, allowing natural light to flood the interior and providing energy efficiency. A new water heater, guaranteeing optimal comfort and energy savings year-round. Plus, a new roof ensures worry-free living and enhances the property's curb appeal.
Nestled in a desirable neighborhood and boasting modern amenities throughout, this newly renovated split-level gem is ready to welcome you home. Don't miss your chance to make it yours – schedule a showing today and experience luxury living at its finest!
Location
State MD
County Prince Georges
Zoning RSF65
Rooms
Basement Connecting Stairway, Fully Finished, Improved, Rear Entrance, Walkout Level, Windows
Interior
Interior Features Dining Area, Floor Plan - Open, Kitchen - Gourmet, Primary Bath(s), Recessed Lighting, Tub Shower, Upgraded Countertops, Wood Floors
Hot Water Electric
Heating Heat Pump(s)
Cooling Central A/C
Equipment Built-In Microwave, Dishwasher, Disposal, Oven/Range - Electric, Refrigerator, Water Heater, Icemaker
Fireplace N
Appliance Built-In Microwave, Dishwasher, Disposal, Oven/Range - Electric, Refrigerator, Water Heater, Icemaker
Heat Source Electric
Exterior
Exterior Feature Deck(s)
Garage Spaces 2.0
Waterfront N
Water Access N
Accessibility None
Porch Deck(s)
Parking Type Driveway
Total Parking Spaces 2
Garage N
Building
Story 2
Foundation Block
Sewer Public Sewer
Water Public
Architectural Style Split Foyer
Level or Stories 2
Additional Building Above Grade, Below Grade
New Construction N
Schools
School District Prince George'S County Public Schools
Others
Senior Community No
Tax ID 17121303411
Ownership Fee Simple
SqFt Source Assessor
Special Listing Condition Standard
Read Less
Want to know what your home might be worth? Contact us for a FREE valuation!

Our team is ready to help you sell your home for the highest possible price ASAP

Bought with Eric A Mercer • Murrell, Inc., REALTORS

GET MORE INFORMATION





