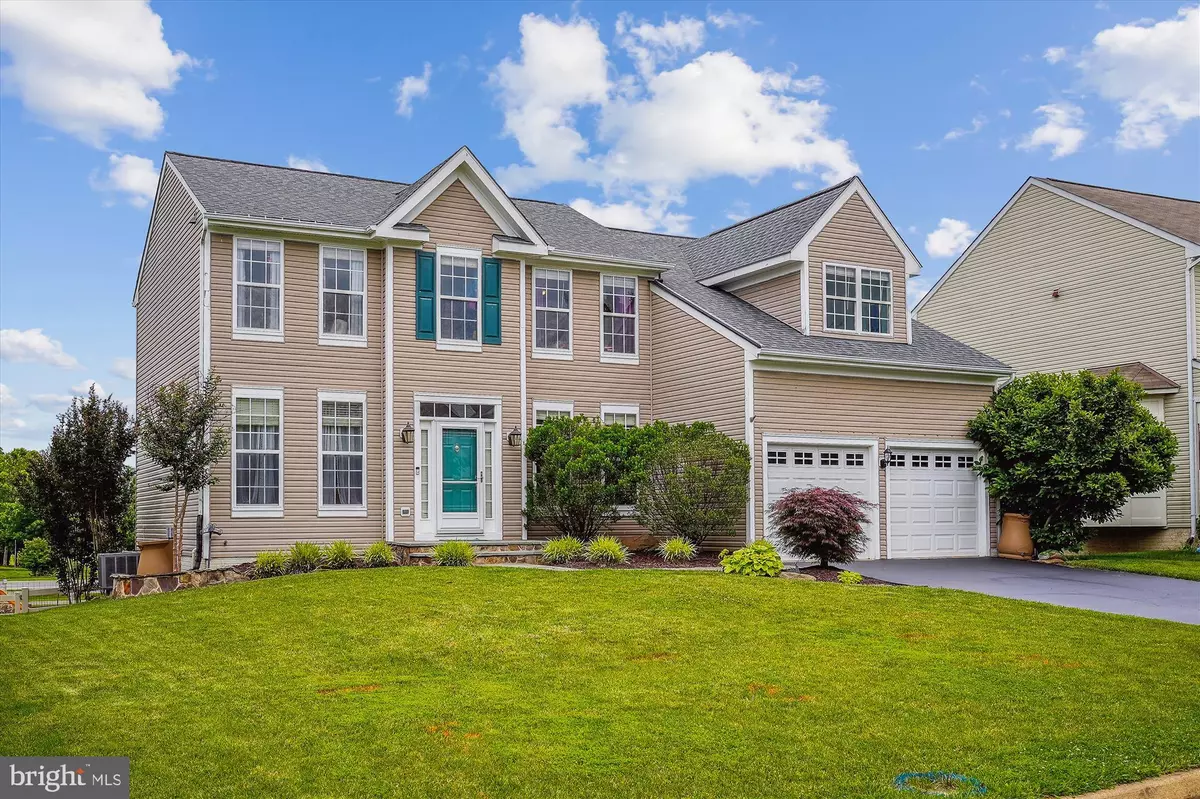$775,000
$765,000
1.3%For more information regarding the value of a property, please contact us for a free consultation.
17128 MAGIC MOUNTAIN DR Round Hill, VA 20141
5 Beds
4 Baths
3,263 SqFt
Key Details
Sold Price $775,000
Property Type Single Family Home
Sub Type Detached
Listing Status Sold
Purchase Type For Sale
Square Footage 3,263 sqft
Price per Sqft $237
Subdivision Villages At Round Hill
MLS Listing ID VALO2073170
Sold Date 07/12/24
Style Colonial
Bedrooms 5
Full Baths 3
Half Baths 1
HOA Fees $76/mo
HOA Y/N Y
Abv Grd Liv Area 2,378
Originating Board BRIGHT
Year Built 2003
Annual Tax Amount $5,296
Tax Year 2023
Lot Size 10,890 Sqft
Acres 0.25
Property Description
Welcome to your dream home in the charming Round Hill, VA! This beautiful residence is brimming with custom features and has a welcoming feel. The formal living and dining rooms are perfect for entertaining family and friends. The kitchen features granite countertops, a walk-in pantry, and a charming table area for casual meals. The cozy family room, complete with a breathtaking stone fireplace, is ideally located off the kitchen. The large laundry room / mudroom ensures easy home organization. The private home office, adorned with custom built-ins, provides ample space for working from home, homework, crafts, and more.
The primary bedroom is a true retreat, with two walk-in closets for ample storage. The en-suite bath is designed for relaxation, with a double vanity, private water closet, soaking tub, and a spa-like shower with a rain shower head. Three additional bedrooms share a well-appointed hall bath with a double sink and a separate tub/toilet area, ensuring comfort and convenience for all.
The basement is the ultimate entertainment hub, with a game room area, recreation room complete with a wet bar, storage area, bonus room, and a fifth bedroom with a full bath. Direct access to the backyard enhances the functionality of this versatile space.
A large deck offers ample space for outdoor living, while the beautifully landscaped yard boasts a slate patio and custom stone grill, perfect for hosting barbecues and gatherings. The expansive fenced yard provides space for outdoor activities. Located close to restaurants, shopping, and community amenities, including privileges at Sleeter Lake, this home combines the best of suburban living with modern conveniences. Don't miss the chance to make this stunning home your own!
Location
State VA
County Loudoun
Zoning PDH3
Rooms
Other Rooms Living Room, Dining Room, Primary Bedroom, Bedroom 2, Bedroom 3, Bedroom 4, Bedroom 5, Kitchen, Family Room, Foyer, Laundry, Office, Recreation Room, Storage Room, Bathroom 2, Bonus Room, Primary Bathroom, Full Bath, Half Bath
Basement Full
Interior
Interior Features Built-Ins, Ceiling Fan(s), Floor Plan - Open, Kitchen - Eat-In, Primary Bath(s), Upgraded Countertops, Walk-in Closet(s), Window Treatments, Wood Floors, Carpet, Family Room Off Kitchen, Formal/Separate Dining Room, Pantry, Soaking Tub, Tub Shower, Wet/Dry Bar
Hot Water Electric
Heating Zoned, Heat Pump(s)
Cooling Heat Pump(s), Zoned
Flooring Carpet, Ceramic Tile, Hardwood, Luxury Vinyl Plank
Fireplaces Number 1
Fireplaces Type Mantel(s), Stone, Wood, Fireplace - Glass Doors
Equipment Built-In Microwave, Dishwasher, Disposal, Dryer - Electric, Extra Refrigerator/Freezer, Icemaker, Refrigerator, Stainless Steel Appliances, Washer, Exhaust Fan, Stove, Water Heater
Fireplace Y
Appliance Built-In Microwave, Dishwasher, Disposal, Dryer - Electric, Extra Refrigerator/Freezer, Icemaker, Refrigerator, Stainless Steel Appliances, Washer, Exhaust Fan, Stove, Water Heater
Heat Source Electric
Laundry Main Floor
Exterior
Exterior Feature Deck(s), Patio(s)
Garage Garage Door Opener, Additional Storage Area, Garage - Front Entry, Inside Access
Garage Spaces 5.0
Fence Board
Amenities Available Basketball Courts, Common Grounds, Jog/Walk Path, Tot Lots/Playground, Water/Lake Privileges
Waterfront N
Water Access N
Roof Type Architectural Shingle
Accessibility None
Porch Deck(s), Patio(s)
Parking Type Attached Garage, Driveway
Attached Garage 1
Total Parking Spaces 5
Garage Y
Building
Lot Description Landscaping
Story 3
Foundation Concrete Perimeter
Sewer Public Sewer
Water Public
Architectural Style Colonial
Level or Stories 3
Additional Building Above Grade, Below Grade
New Construction N
Schools
Elementary Schools Round Hill
Middle Schools Harmony
High Schools Woodgrove
School District Loudoun County Public Schools
Others
HOA Fee Include Snow Removal,Trash,Common Area Maintenance
Senior Community No
Tax ID 554251641000
Ownership Fee Simple
SqFt Source Estimated
Acceptable Financing Cash, Conventional, FHA, VA
Listing Terms Cash, Conventional, FHA, VA
Financing Cash,Conventional,FHA,VA
Special Listing Condition Standard
Read Less
Want to know what your home might be worth? Contact us for a FREE valuation!

Our team is ready to help you sell your home for the highest possible price ASAP

Bought with Robin B Gebhardt • Real Broker, LLC - McLean

GET MORE INFORMATION





