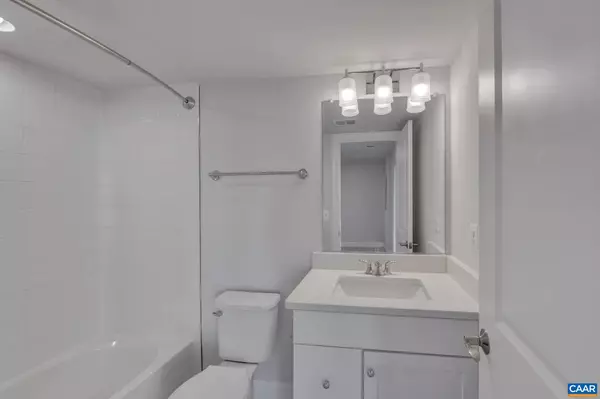$420,735
$420,735
For more information regarding the value of a property, please contact us for a free consultation.
6049 MCCOMB ST Crozet, VA 22932
4 Beds
4 Baths
2,080 SqFt
Key Details
Sold Price $420,735
Property Type Townhouse
Sub Type Interior Row/Townhouse
Listing Status Sold
Purchase Type For Sale
Square Footage 2,080 sqft
Price per Sqft $202
Subdivision None Available
MLS Listing ID 650906
Sold Date 07/11/24
Style Other
Bedrooms 4
Full Baths 3
Half Baths 1
Condo Fees $865
HOA Fees $125/mo
HOA Y/N Y
Abv Grd Liv Area 2,080
Originating Board CAAR
Year Built 2024
Annual Tax Amount $3,593
Tax Year 2023
Lot Size 2,178 Sqft
Acres 0.05
Property Description
Warranty-Backed, 4-bedroom new construction modern townhome with two large attached-bath bedroom suites! Past a wide foyer, steps from the garage and extra storage, you?ll find the first entry-level bedroom suite that opens to the backyard. Use it as a flexible office/guest room, quite den, or a private primary bedroom. Up a set of oak stairs, light flows through the open-concept main level with 9? ceilings and light high quality vinyl plank flooring throughout. The thoughtfully designed central kitchen is the heart of this home, with great storage and prep space, a 10? white Quartz island, painted cabinets with soft-close drawers, double pantry closets, and new GE Appliances. A generous family room opens to the 17? wide deck, large enough to host outdoor dinner parties or create a quiet outdoor oasis just for you. Convenient side-by-side laundry and a large linen closet on the bedroom level are steps from another primary bedroom suite and two additional bedrooms with mountain views. Convenient additional street parking is nearby. Firepits, playgrounds, and Downtown Crozet are a short walk away. Similar photos. Listed Price is the final price, with no surprises! Est June/July Completion.
Location
State VA
County Albemarle
Zoning R
Rooms
Other Rooms Living Room, Dining Room, Kitchen, Full Bath, Half Bath, Additional Bedroom
Main Level Bedrooms 1
Interior
Interior Features Kitchen - Island, Pantry
Heating Heat Pump(s)
Cooling Central A/C
Flooring Carpet
Equipment Dishwasher, Disposal, Oven/Range - Electric, Microwave
Fireplace N
Appliance Dishwasher, Disposal, Oven/Range - Electric, Microwave
Exterior
Amenities Available Basketball Courts, Club House, Tot Lots/Playground
Roof Type Architectural Shingle,Tile
Accessibility None
Parking Type Attached Garage
Garage Y
Building
Story 3
Foundation Slab
Sewer Public Sewer
Water Public
Architectural Style Other
Level or Stories 3
Additional Building Above Grade, Below Grade
New Construction Y
Schools
Elementary Schools Crozet
Middle Schools Henley
High Schools Western Albemarle
School District Albemarle County Public Schools
Others
HOA Fee Include Common Area Maintenance,Management,Snow Removal,Trash,Lawn Maintenance
Ownership Other
Special Listing Condition Standard
Read Less
Want to know what your home might be worth? Contact us for a FREE valuation!

Our team is ready to help you sell your home for the highest possible price ASAP

Bought with Unrepresented Buyer • UnrepresentedBuyer

GET MORE INFORMATION





