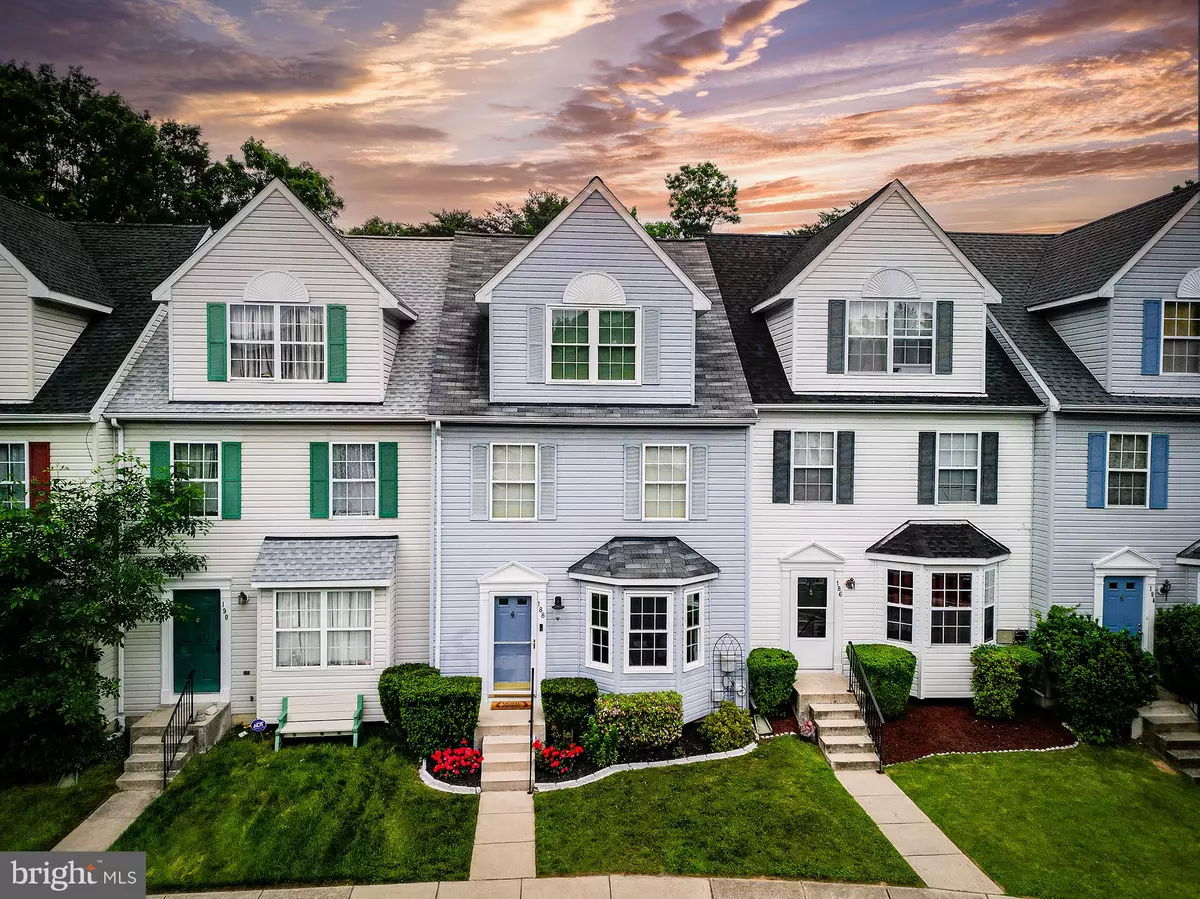$450,000
$435,000
3.4%For more information regarding the value of a property, please contact us for a free consultation.
188 LANGDON FARM CIR Odenton, MD 21113
4 Beds
3 Baths
2,052 SqFt
Key Details
Sold Price $450,000
Property Type Townhouse
Sub Type Interior Row/Townhouse
Listing Status Sold
Purchase Type For Sale
Square Footage 2,052 sqft
Price per Sqft $219
Subdivision Seven Oaks
MLS Listing ID MDAA2085706
Sold Date 07/08/24
Style Colonial
Bedrooms 4
Full Baths 2
Half Baths 1
HOA Fees $81/mo
HOA Y/N Y
Abv Grd Liv Area 1,712
Originating Board BRIGHT
Year Built 1995
Annual Tax Amount $3,913
Tax Year 2024
Lot Size 1,500 Sqft
Acres 0.03
Property Sub-Type Interior Row/Townhouse
Property Description
Welcome to this meticulously maintained 4-level townhome in the highly sought-after Seven Oaks community. Offering an abundance of space and luxurious features, this home is perfect for comfortable living and entertaining. Beautiful hardwood floors grace the main living areas, creating a warm and inviting atmosphere. The gourmet kitchen is a chef's dream, complete with an island, offering plenty of space for meal preparation and casual dining. The family room in the basement features a wood-burning fireplace, providing a cozy setting for gatherings and relaxation during cooler months. The entire 4th floor is dedicated to the primary bedroom suite, offering a private retreat to relax and unwind. Enjoy the spacious primary bath and the tranquility that comes with having an entire floor to yourself. Outside the custom composite deck, which comes with a lifetime warranty, and take in the beautiful views of the elevated organic garden and surrounding trees. This outdoor space is perfect for entertaining or simply enjoying a peaceful moment in nature. This rare 4-level unit provides plenty of room for all your needs, with each level offering unique features and ample space. Located in the Seven Oaks community, you'll have access to a variety of amenities and conveniences, making this home an ideal choice for comfortable and convenient living. Don't miss the opportunity to own this exceptional townhome. Schedule a private tour today and discover the perfect blend of luxury, space, and serenity in the heart of Seven Oaks.
Location
State MD
County Anne Arundel
Zoning R15
Rooms
Other Rooms Living Room, Dining Room, Primary Bedroom, Bedroom 2, Bedroom 3, Bedroom 4, Kitchen, Family Room
Basement Partially Finished, Outside Entrance, Rear Entrance, Rough Bath Plumb, Sump Pump, Walkout Level
Interior
Interior Features Floor Plan - Traditional, Carpet, Ceiling Fan(s), Chair Railings, Crown Moldings, Dining Area, Entry Level Bedroom, Kitchen - Eat-In, Kitchen - Island, Primary Bath(s), Recessed Lighting, Bathroom - Soaking Tub, Sprinkler System, Walk-in Closet(s), Window Treatments, Wood Floors
Hot Water Electric
Heating Heat Pump(s), Forced Air
Cooling Ceiling Fan(s), Central A/C
Flooring Carpet, Hardwood, Luxury Vinyl Tile
Fireplaces Number 1
Equipment Built-In Microwave, Oven - Self Cleaning, Trash Compactor, Washer, Dishwasher, Disposal, Dryer - Electric, Dryer - Front Loading, Icemaker, Refrigerator, Stainless Steel Appliances, Stove, Water Heater
Fireplace Y
Window Features Energy Efficient
Appliance Built-In Microwave, Oven - Self Cleaning, Trash Compactor, Washer, Dishwasher, Disposal, Dryer - Electric, Dryer - Front Loading, Icemaker, Refrigerator, Stainless Steel Appliances, Stove, Water Heater
Heat Source Electric
Exterior
Exterior Feature Deck(s), Patio(s)
Garage Spaces 2.0
Parking On Site 2
Amenities Available Pool - Outdoor, Common Grounds, Community Center, Exercise Room, Tot Lots/Playground
Water Access N
View Trees/Woods
Roof Type Shingle
Accessibility None
Porch Deck(s), Patio(s)
Total Parking Spaces 2
Garage N
Building
Lot Description Backs to Trees, Front Yard, Interior, Rear Yard
Story 3
Foundation Block
Sewer Public Sewer
Water Public
Architectural Style Colonial
Level or Stories 3
Additional Building Above Grade, Below Grade
Structure Type 9'+ Ceilings,Dry Wall
New Construction N
Schools
Elementary Schools Seven Oaks
Middle Schools Macarthur
High Schools Meade
School District Anne Arundel County Public Schools
Others
HOA Fee Include Pool(s),Snow Removal,Common Area Maintenance,Management,Recreation Facility,Reserve Funds,Road Maintenance
Senior Community No
Tax ID 020468090071305
Ownership Fee Simple
SqFt Source Assessor
Acceptable Financing Cash, Conventional, FHA, VA
Listing Terms Cash, Conventional, FHA, VA
Financing Cash,Conventional,FHA,VA
Special Listing Condition Standard
Read Less
Want to know what your home might be worth? Contact us for a FREE valuation!

Our team is ready to help you sell your home for the highest possible price ASAP

Bought with Alleyah M. Miner • Samson Properties
GET MORE INFORMATION





