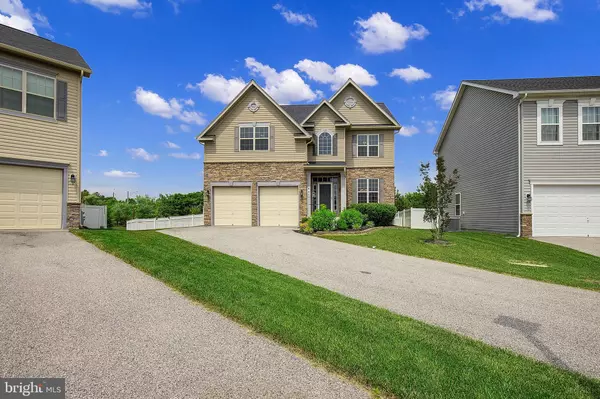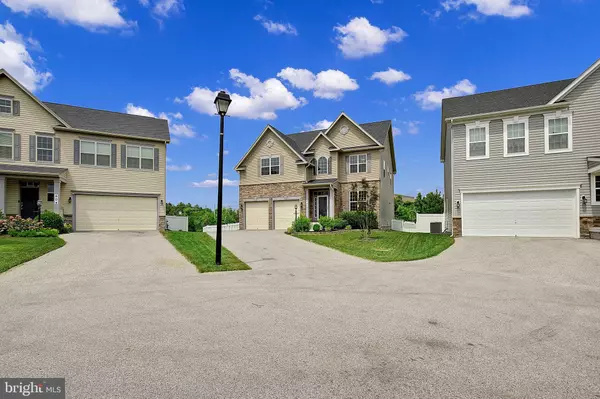$720,000
$720,000
For more information regarding the value of a property, please contact us for a free consultation.
605 STRAWBERRY ROW Severn, MD 21144
5 Beds
5 Baths
3,684 SqFt
Key Details
Sold Price $720,000
Property Type Single Family Home
Sub Type Detached
Listing Status Sold
Purchase Type For Sale
Square Footage 3,684 sqft
Price per Sqft $195
Subdivision Upton Farm
MLS Listing ID MDAA2084476
Sold Date 07/08/24
Style Colonial
Bedrooms 5
Full Baths 4
Half Baths 1
HOA Fees $56/mo
HOA Y/N Y
Abv Grd Liv Area 2,536
Originating Board BRIGHT
Year Built 2016
Annual Tax Amount $5,556
Tax Year 2024
Lot Size 5,701 Sqft
Acres 0.13
Property Description
This stunning and spacious colonial home offers a blend of luxury and comfort, featuring 5 bedrooms and 4.5 baths. The main level includes a full bath and bedroom, providing convenience and privacy. As you approach the house, you'll be captivated by its excellent curb appeal and meticulously landscaped front yard. The backyard is an entertainer's dream, boasting a maintenance-free deck, secure fencing, and an extensive hardscape that includes a cozy fire pit and grilling area for gatherings. Upon entering, you're welcomed by a dramatic two-story foyer that sets the tone for the home's elegance. The main level showcases beautiful hardwood floors that flow throughout. The heart of the home is the kitchen, a chef's delight equipped with a large island, granite countertops, and stainless steel appliances. You have seamless access to the deck from the kitchen, perfect for outdoor dining and entertaining. The upper level features 4 generously sized bedrooms. The large primary suite on this level includes a private bath, offering a retreat-like atmosphere. Additionally, two more full baths are on this floor, ensuring ample convenience for family and guests. The lower level of the home is designed for recreation and relaxation. It includes a fully furnished recreation room with a wet bar and custom shelving, making it ideal for hosting events or enjoying a movie night. This level also has a half bath and plenty of storage space to organize your home. This home is competitively priced and in turn-key condition, ready for you to move in and start making memories. Whether hosting large gatherings or enjoying a quiet evening by the fire pit, this colonial home offers everything you need for a luxurious and comfortable lifestyle.
Location
State MD
County Anne Arundel
Zoning R5
Rooms
Other Rooms Dining Room, Primary Bedroom, Bedroom 2, Bedroom 3, Bedroom 4, Bedroom 5, Kitchen, Family Room, Foyer, Breakfast Room, Laundry, Recreation Room, Storage Room, Bathroom 2, Bathroom 3, Primary Bathroom, Half Bath
Basement Full, Fully Finished, Heated, Improved, Sump Pump
Main Level Bedrooms 1
Interior
Interior Features Kitchen - Island, Breakfast Area, Kitchen - Eat-In, Dining Area, Primary Bath(s), Upgraded Countertops, Wood Floors, Crown Moldings, Floor Plan - Open, Bar, Entry Level Bedroom, Kitchen - Table Space, Soaking Tub, Stall Shower, Walk-in Closet(s), Window Treatments
Hot Water Electric
Heating Forced Air
Cooling Ceiling Fan(s), Central A/C
Flooring Carpet, Ceramic Tile, Engineered Wood, Hardwood
Fireplaces Number 1
Fireplaces Type Gas/Propane
Equipment Dishwasher, Disposal, Exhaust Fan, Microwave, Refrigerator, Icemaker, Oven/Range - Gas, Cooktop, Oven - Double, Dryer, Washer, Built-In Microwave, Range Hood, Stove, Water Heater
Furnishings Partially
Fireplace Y
Window Features Low-E,Double Pane,Vinyl Clad,ENERGY STAR Qualified
Appliance Dishwasher, Disposal, Exhaust Fan, Microwave, Refrigerator, Icemaker, Oven/Range - Gas, Cooktop, Oven - Double, Dryer, Washer, Built-In Microwave, Range Hood, Stove, Water Heater
Heat Source Natural Gas
Laundry Dryer In Unit, Upper Floor, Washer In Unit
Exterior
Exterior Feature Deck(s), Patio(s)
Garage Garage Door Opener, Garage - Front Entry
Garage Spaces 4.0
Fence Privacy, Rear
Utilities Available Under Ground
Waterfront N
Water Access N
Roof Type Asphalt
Accessibility None
Porch Deck(s), Patio(s)
Parking Type Off Street, Attached Garage
Attached Garage 2
Total Parking Spaces 4
Garage Y
Building
Lot Description Backs - Open Common Area, Cul-de-sac, Front Yard, Landscaping, Rear Yard
Story 3
Foundation Concrete Perimeter
Sewer Public Sewer
Water Public
Architectural Style Colonial
Level or Stories 3
Additional Building Above Grade, Below Grade
Structure Type 9'+ Ceilings,Dry Wall
New Construction N
Schools
Elementary Schools Oakwood
Middle Schools Corkran
High Schools Old Mill
School District Anne Arundel County Public Schools
Others
HOA Fee Include Common Area Maintenance
Senior Community No
Tax ID 020488090235812
Ownership Fee Simple
SqFt Source Assessor
Security Features Smoke Detector,Carbon Monoxide Detector(s),Sprinkler System - Indoor
Special Listing Condition Standard
Read Less
Want to know what your home might be worth? Contact us for a FREE valuation!

Our team is ready to help you sell your home for the highest possible price ASAP

Bought with Alissa Bond • Berkshire Hathaway HomeServices Homesale Realty

GET MORE INFORMATION





