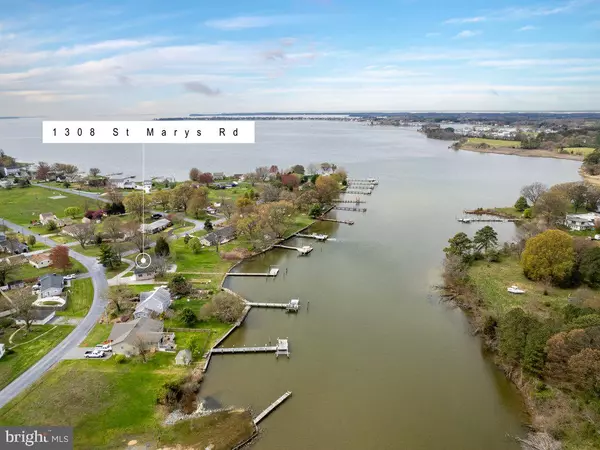$700,000
$724,900
3.4%For more information regarding the value of a property, please contact us for a free consultation.
1308 SAINT MARYS RD Chester, MD 21619
2 Beds
2 Baths
1,971 SqFt
Key Details
Sold Price $700,000
Property Type Single Family Home
Sub Type Detached
Listing Status Sold
Purchase Type For Sale
Square Footage 1,971 sqft
Price per Sqft $355
Subdivision Marling Farms
MLS Listing ID MDQA2008932
Sold Date 07/03/24
Style Contemporary
Bedrooms 2
Full Baths 2
HOA Fees $8/ann
HOA Y/N Y
Abv Grd Liv Area 1,971
Originating Board BRIGHT
Year Built 1953
Annual Tax Amount $4,895
Tax Year 2024
Lot Size 0.773 Acres
Acres 0.77
Property Description
$25,000 Price improvement! The perfect opportunity to enjoy waterfront living in your full time residence or vacation home. Light filled contemporary with vaulted ceilings and loads of windows offering water views of Crab Alley Bay. Relax on the Trex deck overlooking the large rear yard and a dock for your boat with 3 ft MLW. Cruise down around the corner to Eastern Bay with amazing fishing, crabbing and quick routes on the water to Kent Island, St Michaels and tubing on the Wye River! Finish off a perfect day on the Bay with breathtaking sunsets from your backyard. Almost 2000 finished sq feet with an open floor plan makes this home perfect for entertaining! Renovated kitchen with white cabinets, quartz counters and a huge center island . Living room with new carpet and propane gas fireplace for cozy nights on the shore. Walls of windows in the sunroom addition with luxury vinyl plank flooring create a perfect place to enjoy the views and table space for crab picking and game nights! Spacious bedrooms with large closets and a waterfront bedroom with relaxing views and a sliding glass door to the hot tub. Two updated full baths. Circular driveway provides plenty of parking for guests along with a huge 2 car garage with room to store your kayak, canoe, and water toys! ***Room for expansion! An additional 500 square feet may be added to the existing home per QAC planning and zoning/health dept.***
Location
State MD
County Queen Annes
Zoning NC-20
Direction East
Rooms
Main Level Bedrooms 2
Interior
Interior Features Breakfast Area, Combination Dining/Living, Family Room Off Kitchen, Floor Plan - Open, Kitchen - Island, Recessed Lighting, Wood Floors, Primary Bedroom - Bay Front, Dining Area
Hot Water Electric
Heating Heat Pump(s)
Cooling Ductless/Mini-Split, Central A/C
Flooring Carpet, Hardwood, Luxury Vinyl Plank
Fireplaces Number 1
Fireplaces Type Gas/Propane
Equipment Dishwasher, Dryer, Microwave, Refrigerator, Washer, Dryer - Electric, Exhaust Fan, Extra Refrigerator/Freezer, Icemaker, Water Heater, Water Conditioner - Owned, Stainless Steel Appliances, Oven/Range - Electric
Furnishings Partially
Fireplace Y
Window Features Screens
Appliance Dishwasher, Dryer, Microwave, Refrigerator, Washer, Dryer - Electric, Exhaust Fan, Extra Refrigerator/Freezer, Icemaker, Water Heater, Water Conditioner - Owned, Stainless Steel Appliances, Oven/Range - Electric
Heat Source Electric
Laundry Main Floor
Exterior
Exterior Feature Deck(s)
Garage Garage - Front Entry, Oversized
Garage Spaces 14.0
Waterfront Y
Waterfront Description Private Dock Site,Rip-Rap
Water Access Y
Water Access Desc Fishing Allowed,Canoe/Kayak,Boat - Powered,Personal Watercraft (PWC)
View Water, Bay
Roof Type Asphalt
Accessibility None
Porch Deck(s)
Parking Type Driveway, Attached Garage
Attached Garage 4
Total Parking Spaces 14
Garage Y
Building
Lot Description Rip-Rapped, Stream/Creek, Fishing Available, Open, Private
Story 1
Foundation Crawl Space
Sewer On Site Septic
Water Well
Architectural Style Contemporary
Level or Stories 1
Additional Building Above Grade, Below Grade
Structure Type Dry Wall,Vaulted Ceilings
New Construction N
Schools
School District Queen Anne'S County Public Schools
Others
Senior Community No
Tax ID 1804050843
Ownership Fee Simple
SqFt Source Assessor
Acceptable Financing Cash, Conventional, FHA, VA
Listing Terms Cash, Conventional, FHA, VA
Financing Cash,Conventional,FHA,VA
Special Listing Condition Standard
Read Less
Want to know what your home might be worth? Contact us for a FREE valuation!

Our team is ready to help you sell your home for the highest possible price ASAP

Bought with Pamela B Ackermann • RE/MAX Executive

GET MORE INFORMATION





