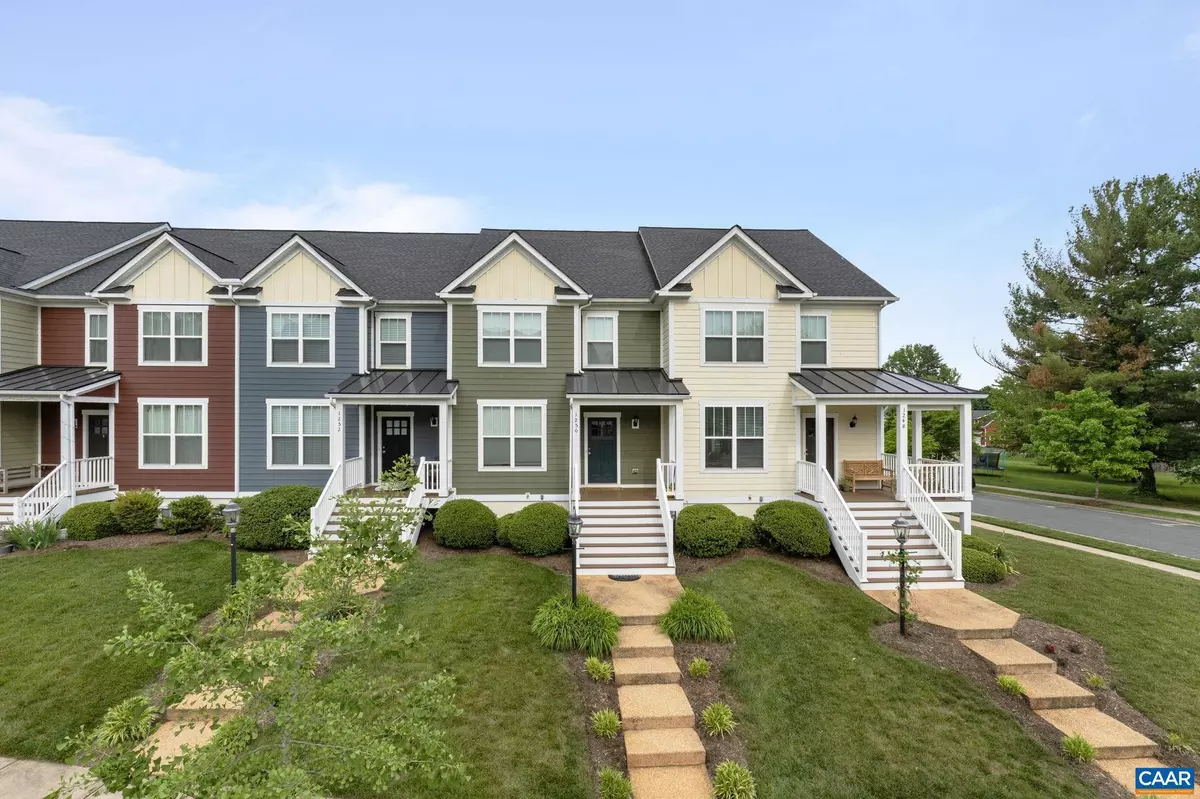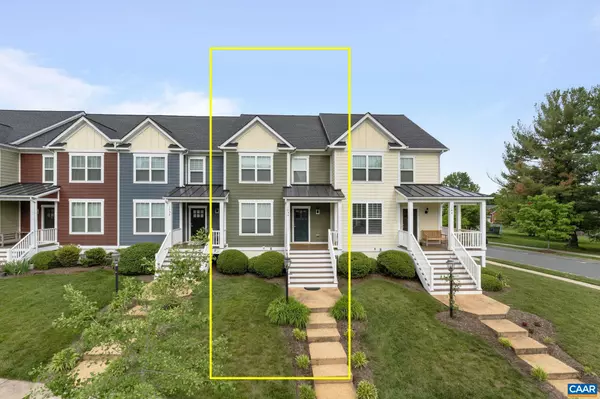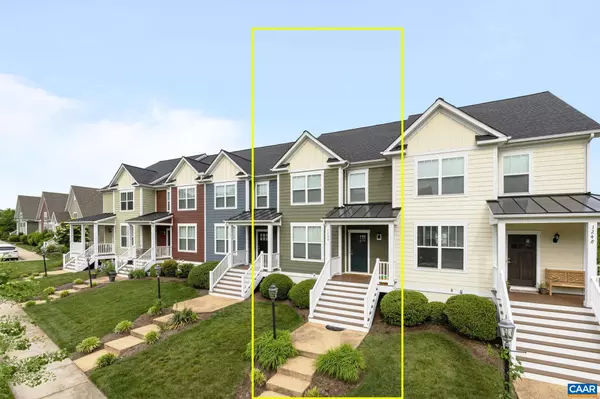$425,000
$420,000
1.2%For more information regarding the value of a property, please contact us for a free consultation.
1250 HADEN PL Crozet, VA 22932
3 Beds
3 Baths
1,950 SqFt
Key Details
Sold Price $425,000
Property Type Townhouse
Sub Type Interior Row/Townhouse
Listing Status Sold
Purchase Type For Sale
Square Footage 1,950 sqft
Price per Sqft $217
Subdivision None Available
MLS Listing ID 652755
Sold Date 07/03/24
Style Craftsman
Bedrooms 3
Full Baths 2
Half Baths 1
HOA Fees $105/qua
HOA Y/N Y
Abv Grd Liv Area 1,568
Originating Board CAAR
Year Built 2014
Annual Tax Amount $3,225
Tax Year 2024
Lot Size 2,178 Sqft
Acres 0.05
Property Description
EarthCraft-certified townhouse located between Downtown Crozet and Old Trail Village for easy access and convenience to everything in Crozet. The Afton plan features Craftsman-style exterior with Hardiplank siding, covered front porch and sunny rear deck. Large kitchen with center island, granite countertops, breakfast bar. Hardwood floors on the main level and ceramic tile in the bathrooms. Living room features custom built-in cabinetry. Finished recreational room/office and one-car garage in walk-out basement with rear alley access and parking.,Granite Counter,Maple Cabinets
Location
State VA
County Albemarle
Zoning NMD
Rooms
Other Rooms Living Room, Dining Room, Kitchen, Recreation Room, Full Bath, Half Bath, Additional Bedroom
Basement Full, Heated, Interior Access, Outside Entrance, Partially Finished, Walkout Level
Interior
Interior Features Breakfast Area, Kitchen - Island, Pantry, Recessed Lighting
Heating Heat Pump(s)
Cooling Energy Star Cooling System, Heat Pump(s)
Flooring Carpet, Ceramic Tile, Hardwood
Equipment Dryer, Washer/Dryer Stacked, Washer, Dishwasher, Disposal, Oven/Range - Electric, Microwave, Refrigerator
Fireplace N
Window Features Double Hung,Insulated,Low-E,Screens
Appliance Dryer, Washer/Dryer Stacked, Washer, Dishwasher, Disposal, Oven/Range - Electric, Microwave, Refrigerator
Exterior
Garage Other, Garage - Rear Entry, Basement Garage
View Other
Roof Type Architectural Shingle
Accessibility None
Parking Type Attached Garage
Garage Y
Building
Story 2
Foundation Slab, Concrete Perimeter
Sewer Public Sewer
Water Public
Architectural Style Craftsman
Level or Stories 2
Additional Building Above Grade, Below Grade
Structure Type 9'+ Ceilings
New Construction N
Schools
Elementary Schools Brownsville
Middle Schools Henley
High Schools Western Albemarle
School District Albemarle County Public Schools
Others
Senior Community No
Ownership Other
Special Listing Condition Standard
Read Less
Want to know what your home might be worth? Contact us for a FREE valuation!

Our team is ready to help you sell your home for the highest possible price ASAP

Bought with GEORGIA LINDSEY • NEST REALTY GROUP

GET MORE INFORMATION





