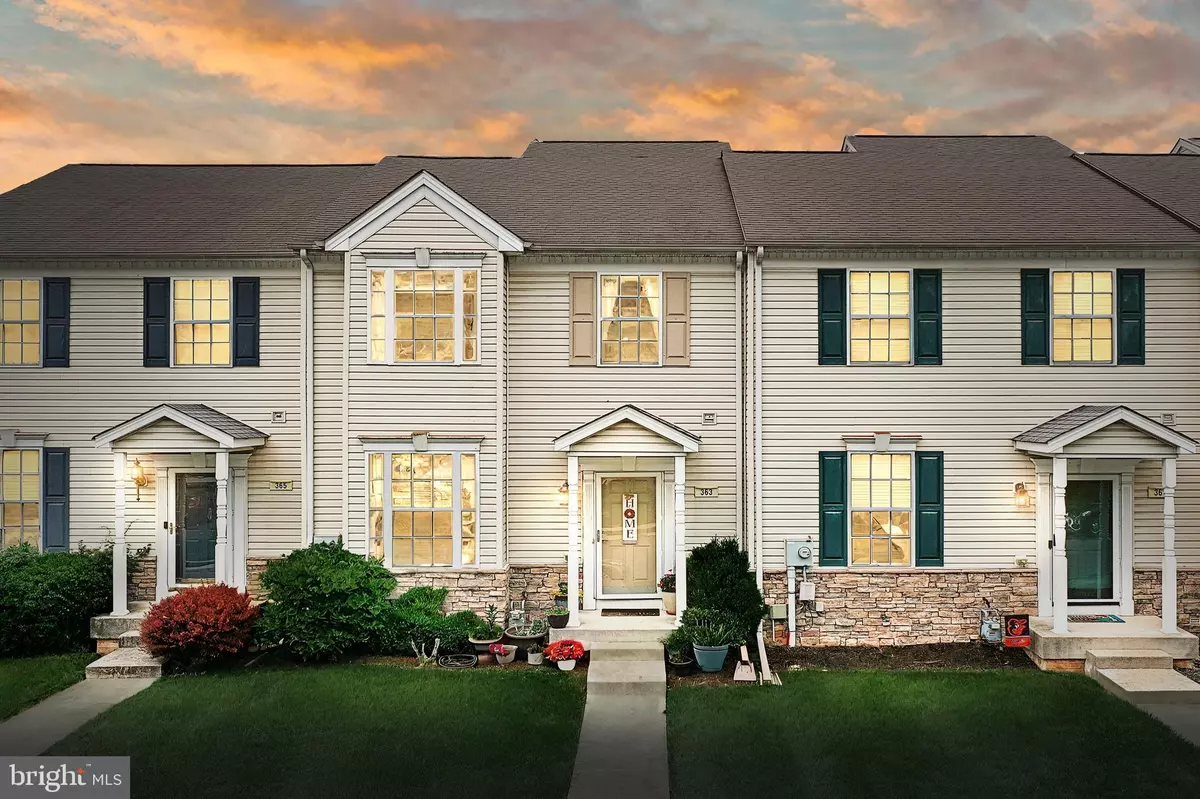$236,000
$225,000
4.9%For more information regarding the value of a property, please contact us for a free consultation.
363 BRUAW DR York, PA 17406
3 Beds
3 Baths
2,032 SqFt
Key Details
Sold Price $236,000
Property Type Townhouse
Sub Type Interior Row/Townhouse
Listing Status Sold
Purchase Type For Sale
Square Footage 2,032 sqft
Price per Sqft $116
Subdivision Peacefields
MLS Listing ID PAYK2060968
Sold Date 06/28/24
Style Dwelling w/Separate Living Area
Bedrooms 3
Full Baths 2
Half Baths 1
HOA Fees $60/mo
HOA Y/N Y
Abv Grd Liv Area 1,592
Originating Board BRIGHT
Year Built 2005
Annual Tax Amount $4,388
Tax Year 2023
Lot Size 2,613 Sqft
Acres 0.06
Property Description
Welcome to your new home in the tranquil Peacefields community within the esteemed Central School District! This inviting abode boasts three bedrooms, two and a half bathrooms, and a host of desirable features.
As you step inside, you're greeted by an airy and inviting main living area, characterized by an open floor plan that seamlessly connects the living room, dining area, and kitchen. The kitchen is a chef's delight, featuring a convenient island for meal prep and casual dining, along with a morning room that offers a cozy ambiance with its gas fireplace, perfect for relaxed gatherings or quiet mornings.
The primary bedroom is a serene retreat, complete with an ensuite bathroom featuring a luxurious soaking tub, a walk-in closet for ample storage, and vaulted ceilings that add to the sense of space and elegance.
Throughout the home, you'll appreciate the stylish and low-maintenance new laminate flooring that adds both charm and practicality. Storage is plentiful, with additional storage space available off the garage and in the basement, ensuring you have room for all your belongings.
The finished lower level offers versatility, serving as a recreation room where you can entertain guests, set up a home office, or create a cozy media room for movie nights.
Convenience is key with an oversized one-car garage providing ample space for your vehicle and storage needs. Whether you're relaxing indoors or enjoying the outdoors in the Peacefields community, this home offers a perfect blend of comfort, style, and functionality for modern living.
Location
State PA
County York
Area Manchester Twp (15236)
Zoning RESIDENTIAL
Rooms
Other Rooms Bedroom 2, Bedroom 3, Kitchen, Family Room, Bedroom 1, Laundry, Storage Room
Basement Full, Poured Concrete, Walkout Level, Partially Finished
Interior
Interior Features WhirlPool/HotTub, Upgraded Countertops, Kitchen - Eat-In, Combination Dining/Living, Kitchen - Island
Hot Water Electric
Heating Forced Air, Programmable Thermostat
Cooling Central A/C, Programmable Thermostat
Flooring Laminate Plank
Fireplaces Number 1
Fireplaces Type Gas/Propane
Equipment Dishwasher, Built-In Microwave
Fireplace Y
Appliance Dishwasher, Built-In Microwave
Heat Source Natural Gas
Laundry Basement
Exterior
Garage Built In, Oversized
Garage Spaces 1.0
Waterfront N
Water Access N
View Garden/Lawn
Roof Type Shingle
Accessibility None
Road Frontage Public, Boro/Township, City/County
Parking Type Off Street, Attached Garage
Attached Garage 1
Total Parking Spaces 1
Garage Y
Building
Lot Description Cleared
Story 2
Foundation Block
Sewer Public Sewer
Water Public
Architectural Style Dwelling w/Separate Living Area
Level or Stories 2
Additional Building Above Grade, Below Grade
Structure Type High,Dry Wall
New Construction N
Schools
Elementary Schools Hayshire
High Schools Central York
School District Central York
Others
Pets Allowed Y
HOA Fee Include Other,Lawn Maintenance,Snow Removal
Senior Community No
Tax ID 36-000-44-0020-00-00000
Ownership Fee Simple
SqFt Source Estimated
Security Features Smoke Detector
Acceptable Financing FHA, Conventional, VA
Listing Terms FHA, Conventional, VA
Financing FHA,Conventional,VA
Special Listing Condition Standard
Pets Description No Pet Restrictions
Read Less
Want to know what your home might be worth? Contact us for a FREE valuation!

Our team is ready to help you sell your home for the highest possible price ASAP

Bought with Brandon Smith • TeamPete Realty Services, Inc.

GET MORE INFORMATION





