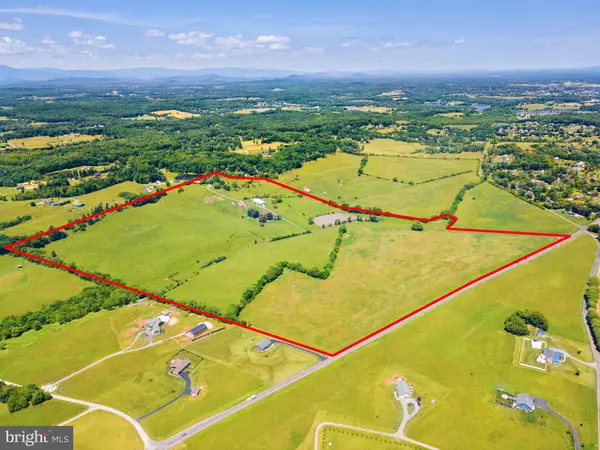$1,855,000
$1,950,000
4.9%For more information regarding the value of a property, please contact us for a free consultation.
11044 GREEN VALLEY DR Culpeper, VA 22701
3 Beds
5 Baths
8,304 SqFt
Key Details
Sold Price $1,855,000
Property Type Single Family Home
Sub Type Detached
Listing Status Sold
Purchase Type For Sale
Square Footage 8,304 sqft
Price per Sqft $223
Subdivision None Available
MLS Listing ID VACU2007944
Sold Date 06/28/24
Style Federal
Bedrooms 3
Full Baths 4
Half Baths 1
HOA Y/N N
Abv Grd Liv Area 5,243
Originating Board BRIGHT
Year Built 1835
Annual Tax Amount $4,555
Tax Year 2023
Lot Size 148.630 Acres
Acres 148.63
Property Description
Nestled in the heart of Culpeper, Virginia, just southeast of the town center along Route 15, lies Val Verde, also known as Green Valley Farm—a cherished historic estate spanning 148 acres. Steeped in heritage and revered as a working farm for generations.
Boasting beautiful rolling pastures, this remarkable property features essential farm infrastructure, including a substantial 60x180 free span Morton workshop and equipment shed, a 42x90 Morton hay barn, and a 36x90 livestock barn with a loft—each contributing to the functionality and productivity of the farm.
The crowning jewel of Val Verde is its stately pre-Civil War era residence, originally constructed in 1835 by Thomas Nalle, paymaster of the US Navy. This historic home, once served as General Pope’s headquarters during the battle of Cedar Mountain and later as a hospital during the Civil War, embodies timeless elegance and architectural significance. The original structure, crafted in the Federal Design tradition, showcases meticulous hand-pressed bricks laid in Flemish Bond, while two thoughtfully designed additions seamlessly integrate with the original dwelling, offering a harmonious blend of historic charm and contemporary comfort.
Within the residence, distinguished features include 14-foot walls, 12-foot ceilings, and exquisite heart pine floors, accentuated by a grand entrance hall, regal staircase, and an light filled English basement. Overlooking a serene pond, the residence exudes an aura of tranquility and refinement, providing an idyllic setting for gracious living and entertaining.
Complementing the main residence are a three-bedroom tenant house and a cozy one-bedroom guest cottage, offering additional accommodations for guests or extended family members, thereby enhancing the estate’s versatility and appeal.
Val Verde stands as a testament to timeless elegance, historical significance, and modern functionality—a rare opportunity to own a piece of Virginia’s rich heritage and create lasting memories for generations to come.
Location
State VA
County Culpeper
Zoning RA
Rooms
Other Rooms Living Room, Dining Room, Primary Bedroom, Bedroom 2, Bedroom 3, Kitchen, Family Room, Sun/Florida Room, Exercise Room, Laundry, Office, Recreation Room, Utility Room, Primary Bathroom, Full Bath
Basement English, Full, Improved, Outside Entrance, Interior Access, Windows
Interior
Interior Features Built-Ins, Breakfast Area, Dining Area, Floor Plan - Traditional, Formal/Separate Dining Room, Kitchen - Eat-In, Kitchen - Country, Kitchen - Island, Pantry, Walk-in Closet(s), Wood Floors
Hot Water Electric
Heating Hot Water
Cooling Window Unit(s)
Fireplaces Number 4
Equipment Cooktop, Dishwasher, Dryer, Dryer - Electric, Oven - Double, Refrigerator, Washer, Water Heater
Fireplace Y
Appliance Cooktop, Dishwasher, Dryer, Dryer - Electric, Oven - Double, Refrigerator, Washer, Water Heater
Heat Source Oil
Laundry Main Floor
Exterior
Garage Basement Garage, Garage - Rear Entry, Garage Door Opener, Inside Access
Garage Spaces 2.0
Waterfront N
Water Access N
View Pasture, Pond
Roof Type Metal
Farm Beef
Accessibility None
Parking Type Attached Garage
Attached Garage 2
Total Parking Spaces 2
Garage Y
Building
Story 3
Foundation Brick/Mortar
Sewer On Site Septic
Water Private, Well
Architectural Style Federal
Level or Stories 3
Additional Building Above Grade, Below Grade
New Construction N
Schools
School District Culpeper County Public Schools
Others
Senior Community No
Tax ID 49 47B
Ownership Fee Simple
SqFt Source Assessor
Horse Property Y
Special Listing Condition Standard
Read Less
Want to know what your home might be worth? Contact us for a FREE valuation!

Our team is ready to help you sell your home for the highest possible price ASAP

Bought with Louise A. Molton • RE/MAX Distinctive Real Estate, Inc.

GET MORE INFORMATION





