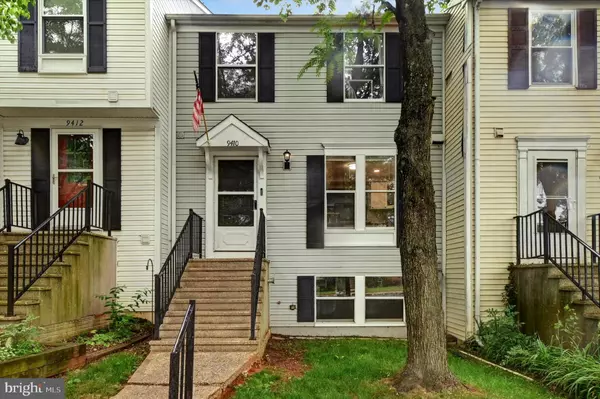$390,000
$385,000
1.3%For more information regarding the value of a property, please contact us for a free consultation.
9410 GRANITE HILL RD Columbia, MD 21046
4 Beds
3 Baths
1,720 SqFt
Key Details
Sold Price $390,000
Property Type Townhouse
Sub Type Interior Row/Townhouse
Listing Status Sold
Purchase Type For Sale
Square Footage 1,720 sqft
Price per Sqft $226
Subdivision Glen Oaks
MLS Listing ID MDHW2040042
Sold Date 06/27/24
Style Colonial
Bedrooms 4
Full Baths 2
Half Baths 1
HOA Fees $55/qua
HOA Y/N Y
Abv Grd Liv Area 1,720
Originating Board BRIGHT
Year Built 1983
Annual Tax Amount $4,283
Tax Year 2024
Lot Size 1,742 Sqft
Acres 0.04
Property Description
BACK ON THE MARKET!!! This property is ready for its new owners to enjoy. Remodeled kitchen boasts custom cabinets with soft close doors and drawers. Granite counters with under-mount stainless sink. Under cabinet led lighting and recessed led lighting in the ceiling. Luxury vinyl plank flooring. Space for a table by the 2 large windows for enjoying your morning coffee. The living and dining room feature a wood-burning fireplace, luxury vinyl plank flooring, custom led lighting on dimmers, and a led ceiling fan. Both stairwells have custom, handmade Teak hardwood stair treads. The upper floor features 3 nice bedrooms. All 3 bedrooms and hallways feature cherry hardwood flooring. large format subway tile walls, tile floors, and custom vanity. The bathroom also boasts a linen closet. The lower-level English basement had a large, finished rec room with luxury vinyl plank flooring and led lights with dimmer switches. The basement has large windows on both the front and rear of the home, so it could easily be a 4th bedroom. Full bathroom with shower. Laundry room with washer and dryer. Rear exit door with 4 steps to the ground level deck, fenced yard. Reserved parking for 2 cars directly in front of the property
Location
State MD
County Howard
Zoning RSA8
Rooms
Basement Connecting Stairway, Daylight, Full, Daylight, Partial, Fully Finished, Heated, Interior Access, Outside Entrance, Rear Entrance, Windows, Walkout Stairs
Main Level Bedrooms 4
Interior
Hot Water Electric
Heating Central
Cooling Central A/C
Flooring Luxury Vinyl Plank, Solid Hardwood, Tile/Brick
Fireplaces Number 1
Equipment Built-In Microwave, Dishwasher, Disposal, Dryer - Electric, Oven - Self Cleaning, Oven/Range - Electric, Refrigerator, Washer
Fireplace Y
Appliance Built-In Microwave, Dishwasher, Disposal, Dryer - Electric, Oven - Self Cleaning, Oven/Range - Electric, Refrigerator, Washer
Heat Source Electric
Laundry Basement, Lower Floor, Washer In Unit, Dryer In Unit, Has Laundry
Exterior
Exterior Feature Deck(s)
Parking On Site 2
Utilities Available Cable TV Available
Waterfront N
Water Access N
Roof Type Composite
Accessibility None
Porch Deck(s)
Parking Type Parking Lot
Garage N
Building
Story 3
Foundation Concrete Perimeter
Sewer Public Sewer
Water Public
Architectural Style Colonial
Level or Stories 3
Additional Building Above Grade
Structure Type Dry Wall
New Construction N
Schools
School District Howard County Public School System
Others
Pets Allowed Y
HOA Fee Include Common Area Maintenance
Senior Community No
Tax ID 1406469388
Ownership Fee Simple
SqFt Source Estimated
Acceptable Financing Cash, Conventional, Negotiable, FHA, VA
Listing Terms Cash, Conventional, Negotiable, FHA, VA
Financing Cash,Conventional,Negotiable,FHA,VA
Special Listing Condition Standard
Pets Description Cats OK, Dogs OK
Read Less
Want to know what your home might be worth? Contact us for a FREE valuation!

Our team is ready to help you sell your home for the highest possible price ASAP

Bought with Shelby Colette Weaver • Redfin Corp

GET MORE INFORMATION





