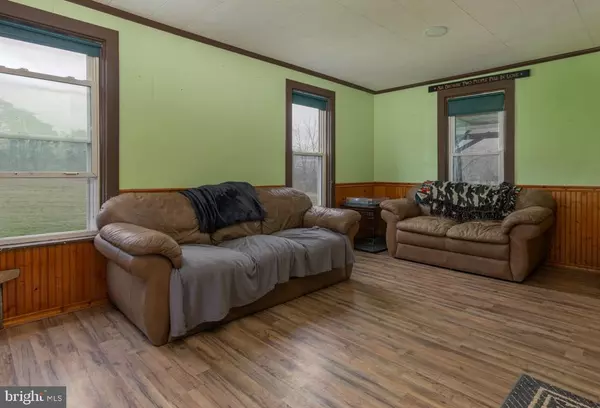$327,000
$325,000
0.6%For more information regarding the value of a property, please contact us for a free consultation.
302 MARSH CREEK RD Howard, PA 16841
3 Beds
1 Bath
1,040 SqFt
Key Details
Sold Price $327,000
Property Type Single Family Home
Sub Type Detached
Listing Status Sold
Purchase Type For Sale
Square Footage 1,040 sqft
Price per Sqft $314
Subdivision None Available
MLS Listing ID PACE2509804
Sold Date 06/27/24
Style Farmhouse/National Folk
Bedrooms 3
Full Baths 1
HOA Y/N N
Abv Grd Liv Area 1,040
Originating Board BRIGHT
Year Built 1900
Annual Tax Amount $766
Tax Year 2023
Lot Size 16.000 Acres
Acres 16.0
Lot Dimensions 0.00 x 0.00
Property Description
Lovely 16-acre starter farmette complete with 1900's farmhouse. Move right in to this 3 bedroom, 1 full bath home and enjoy the sizeable kitchen and cozy family room. Spend your time sitting out on the covered back porch enjoying the private view of your fields. Much of the acreage has been pastured for horse use, complete with run-ins for bad weather needs, along with plenty of space for your other small animal and gardening dreams. Enjoy the soothing sounds of the water flowing in Marsh Creek, a lovely babbling stream running along the front of the property. Very close to Sayers Dam and Bald Eagle State Park, and a short distance to i80 for a commute in any direction. This is an affordable way to live the country life of your dreams, don't miss this opportunity! Listing price includes installation of a heat pump ductless split system for heating and cooling that has not been installed yet
Location
State PA
County Centre
Area Liberty Twp (16404)
Zoning R
Rooms
Other Rooms Kitchen, Family Room, Laundry, Full Bath, Additional Bedroom
Basement Outside Entrance, Walkout Stairs, Unfinished, Sump Pump, Poured Concrete, Interior Access
Interior
Hot Water Electric
Heating Forced Air
Cooling None
Flooring Luxury Vinyl Plank, Vinyl, Hardwood
Fireplaces Number 1
Fireplaces Type Non-Functioning
Equipment Oven - Single, Dishwasher, Refrigerator
Fireplace Y
Appliance Oven - Single, Dishwasher, Refrigerator
Heat Source Coal
Laundry Main Floor
Exterior
Exterior Feature Enclosed, Porch(es)
Garage Spaces 6.0
Fence Wire, High Tensile
Waterfront N
Water Access N
View Creek/Stream
Roof Type Metal,Tar/Gravel
Street Surface Paved
Accessibility None
Porch Enclosed, Porch(es)
Road Frontage Public
Parking Type Driveway
Total Parking Spaces 6
Garage N
Building
Lot Description Backs to Trees, Rural, Secluded, Premium
Story 2
Foundation Block, Stone
Sewer On Site Septic
Water Well
Architectural Style Farmhouse/National Folk
Level or Stories 2
Additional Building Above Grade, Below Grade
Structure Type Plaster Walls
New Construction N
Schools
School District Keystone Central
Others
Pets Allowed Y
Senior Community No
Tax ID 04-004-,057-,0000-
Ownership Fee Simple
SqFt Source Assessor
Acceptable Financing Cash, Conventional
Listing Terms Cash, Conventional
Financing Cash,Conventional
Special Listing Condition Standard
Pets Description No Pet Restrictions
Read Less
Want to know what your home might be worth? Contact us for a FREE valuation!

Our team is ready to help you sell your home for the highest possible price ASAP

Bought with Steven Bodner • RE/MAX Centre Realty

GET MORE INFORMATION





