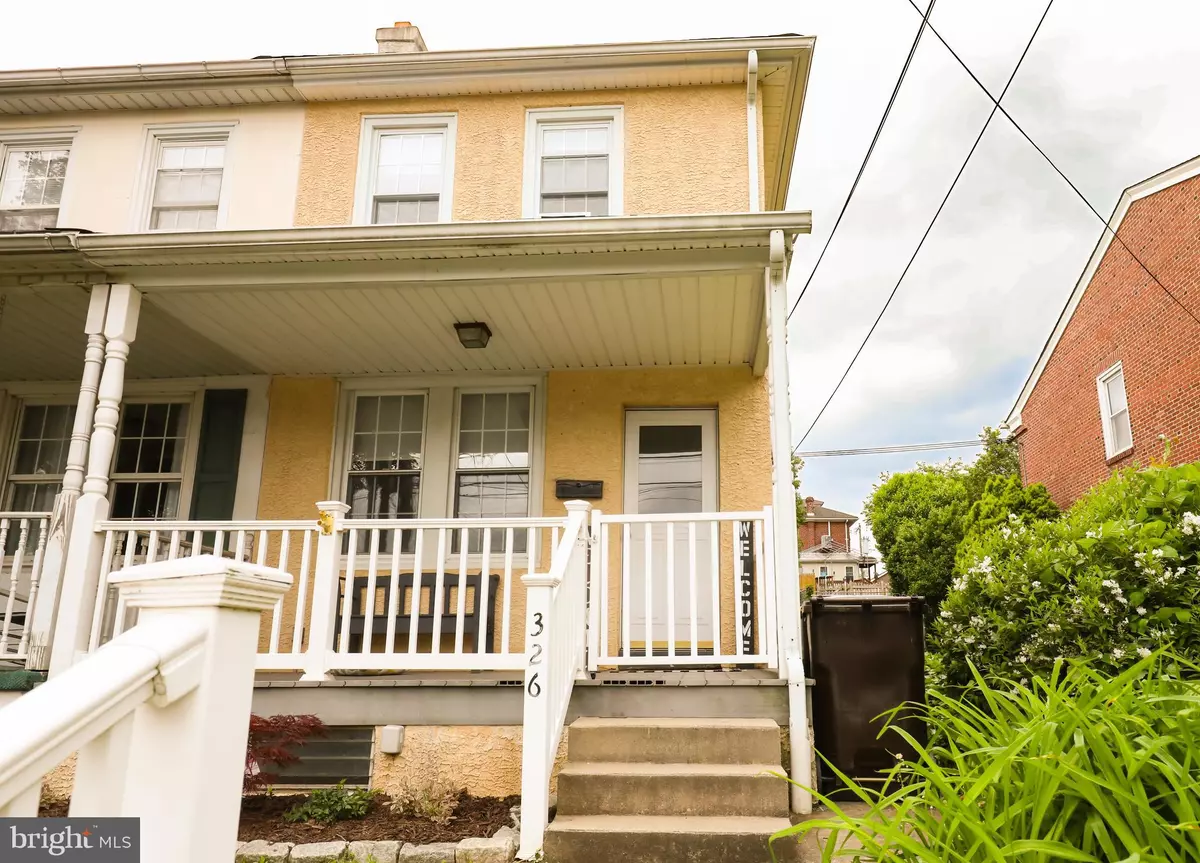$351,333
$325,000
8.1%For more information regarding the value of a property, please contact us for a free consultation.
326 COATES ST Bridgeport, PA 19405
2 Beds
2 Baths
1,288 SqFt
Key Details
Sold Price $351,333
Property Type Single Family Home
Sub Type Twin/Semi-Detached
Listing Status Sold
Purchase Type For Sale
Square Footage 1,288 sqft
Price per Sqft $272
Subdivision None Available
MLS Listing ID PAMC2104682
Sold Date 06/24/24
Style Colonial
Bedrooms 2
Full Baths 2
HOA Y/N N
Abv Grd Liv Area 1,288
Originating Board BRIGHT
Year Built 1925
Annual Tax Amount $2,699
Tax Year 2022
Lot Size 2,300 Sqft
Acres 0.05
Lot Dimensions 20.00 x 0.00
Property Description
Welcome to this charming twin home located in the desirable Bridgeport area, boasting top-rated schools in the Upper Merion Area School District. As you step onto the inviting front porch, envision yourself enjoying your morning coffee or unwinding in the evenings.
Upon entering, you're greeted by a cozy living room that flows seamlessly into the dining area, perfect for hosting gatherings or enjoying family meals. The spacious kitchen provides ample room for culinary adventures and features modern appliances.
Convenience is key with the main floor laundry, making chores a breeze. Step outside to the fenced backyard, offering a private oasis for outdoor entertaining and relaxation and the 2 off street parking spots.
Upstairs, discover a remodeled bathroom, adding a touch of luxury to your daily routine. Additionally, the recently updated full bathroom on the main floor ensures modern comfort throughout the home.
With its combination of character, convenience, and updates, this well-maintained twin home presents an ideal opportunity to embrace comfortable living in a sought-after neighborhood. Don't miss your chance to make this house your home! Schedule your viewing today.
Location
State PA
County Montgomery
Area Upper Merion Twp (10658)
Zoning RESIDENTIAL
Rooms
Other Rooms Living Room, Dining Room, Primary Bedroom, Bedroom 2, Kitchen
Basement Full, Unfinished
Interior
Hot Water Natural Gas
Heating Radiator
Cooling Window Unit(s), Central A/C
Flooring Laminate Plank, Ceramic Tile
Fireplace N
Heat Source Natural Gas
Laundry Main Floor
Exterior
Garage Spaces 2.0
Waterfront N
Water Access N
Roof Type Architectural Shingle
Accessibility None
Parking Type Off Street, Alley, On Street
Total Parking Spaces 2
Garage N
Building
Story 2
Foundation Block
Sewer Public Sewer
Water Public
Architectural Style Colonial
Level or Stories 2
Additional Building Above Grade, Below Grade
New Construction N
Schools
High Schools Upper Merion
School District Upper Merion Area
Others
Senior Community No
Tax ID 58-00-03772-004
Ownership Fee Simple
SqFt Source Assessor
Special Listing Condition Standard
Read Less
Want to know what your home might be worth? Contact us for a FREE valuation!

Our team is ready to help you sell your home for the highest possible price ASAP

Bought with Jacob Markovitz • Elfant Wissahickon-Rittenhouse Square

GET MORE INFORMATION





