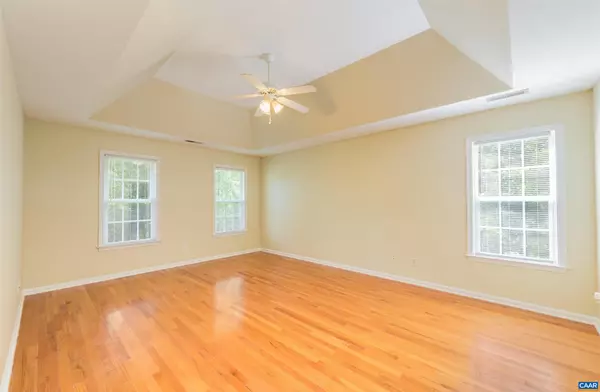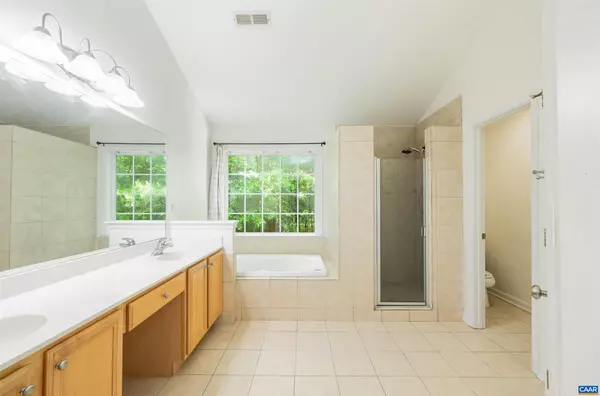$415,000
$415,000
For more information regarding the value of a property, please contact us for a free consultation.
6 LOBLOLLY RD Palmyra, VA 22963
5 Beds
3 Baths
3,011 SqFt
Key Details
Sold Price $415,000
Property Type Single Family Home
Sub Type Detached
Listing Status Sold
Purchase Type For Sale
Square Footage 3,011 sqft
Price per Sqft $137
Subdivision Lake Monticello
MLS Listing ID 652887
Sold Date 06/25/24
Style Colonial
Bedrooms 5
Full Baths 3
Condo Fees $800
HOA Fees $105/ann
HOA Y/N Y
Abv Grd Liv Area 3,011
Originating Board CAAR
Year Built 2004
Annual Tax Amount $2,959
Tax Year 2022
Lot Size 0.340 Acres
Acres 0.34
Property Description
This 5-bed, 3-bath, 3,011-fin sq ft Lake Monticello home, featuring a new HVAC, 2-car attached garage, and first floor bedroom and full bath, is conveniently located 0.4 miles/1 minute from Lafayette Park, 1.6 miles/4 minutes from the lake/Beach 5, and 0.8 miles/2 minutes from the Monish Drive Gate! The first floor boasts hardwood floors throughout, soaring cathedral ceilings, a spacious bedroom and full bath, a great room with built-ins and a cozy gas fireplace, a formal dining room, laundry room with sink, and an eat-in kitchen with stainless steel appliances, a breakfast nook, and bar seating. The second floor features a spacious primary suite with a walk-in closet, jetted soaker tub, water closet, two sinks, and beautifully tiled shower as well as three additional bedrooms and full bath. Utilize the newly refinished above-garage bedroom as a home office, gym, or guest bedroom. Grow a garden in the level, sunny yard or take in the private, wooded views from the spacious back deck! Lake Monticello amenities include access to the lake, beach, tennis courts, playgrounds, walk/run trails, parks, clubhouse, pool, and more! Open House Sun 05/19 2-4PM!,Formica Counter,Wood Cabinets,Fireplace in Great Room,Fireplace in Living Room
Location
State VA
County Fluvanna
Zoning R-4
Rooms
Other Rooms Dining Room, Kitchen, Foyer, Great Room, Laundry, Bonus Room, Full Bath, Additional Bedroom
Main Level Bedrooms 1
Interior
Interior Features WhirlPool/HotTub, Breakfast Area, Kitchen - Eat-In, Pantry, Recessed Lighting, Entry Level Bedroom, Primary Bath(s)
Heating Central, Heat Pump(s)
Cooling Central A/C, Heat Pump(s)
Flooring Ceramic Tile, Hardwood
Fireplaces Number 1
Fireplaces Type Gas/Propane
Equipment Dryer, Washer, Dishwasher, Oven/Range - Electric, Microwave, Refrigerator
Fireplace Y
Window Features Double Hung,Insulated
Appliance Dryer, Washer, Dishwasher, Oven/Range - Electric, Microwave, Refrigerator
Exterior
Garage Other, Garage - Front Entry, Oversized
Amenities Available Beach, Club House, Tot Lots/Playground, Security, Tennis Courts, Bar/Lounge, Basketball Courts, Boat Ramp, Community Center, Dining Rooms, Golf Club, Lake, Picnic Area, Swimming Pool, Jog/Walk Path, Gated Community
View Garden/Lawn, Other, Trees/Woods
Roof Type Composite
Accessibility None
Road Frontage Private
Parking Type Attached Garage
Garage Y
Building
Lot Description Landscaping, Level, Open, Sloping
Story 2
Foundation Block, Slab
Sewer Public Sewer
Water Public
Architectural Style Colonial
Level or Stories 2
Additional Building Above Grade, Below Grade
Structure Type Vaulted Ceilings,Cathedral Ceilings
New Construction N
Schools
Elementary Schools Central
Middle Schools Fluvanna
High Schools Fluvanna
School District Fluvanna County Public Schools
Others
HOA Fee Include Insurance,Pool(s),Management,Reserve Funds,Road Maintenance,Trash
Senior Community No
Ownership Other
Security Features Security System
Special Listing Condition Standard
Read Less
Want to know what your home might be worth? Contact us for a FREE valuation!

Our team is ready to help you sell your home for the highest possible price ASAP

Bought with SANDRA LAUER • FIND HOMES REALTY LLC

GET MORE INFORMATION





