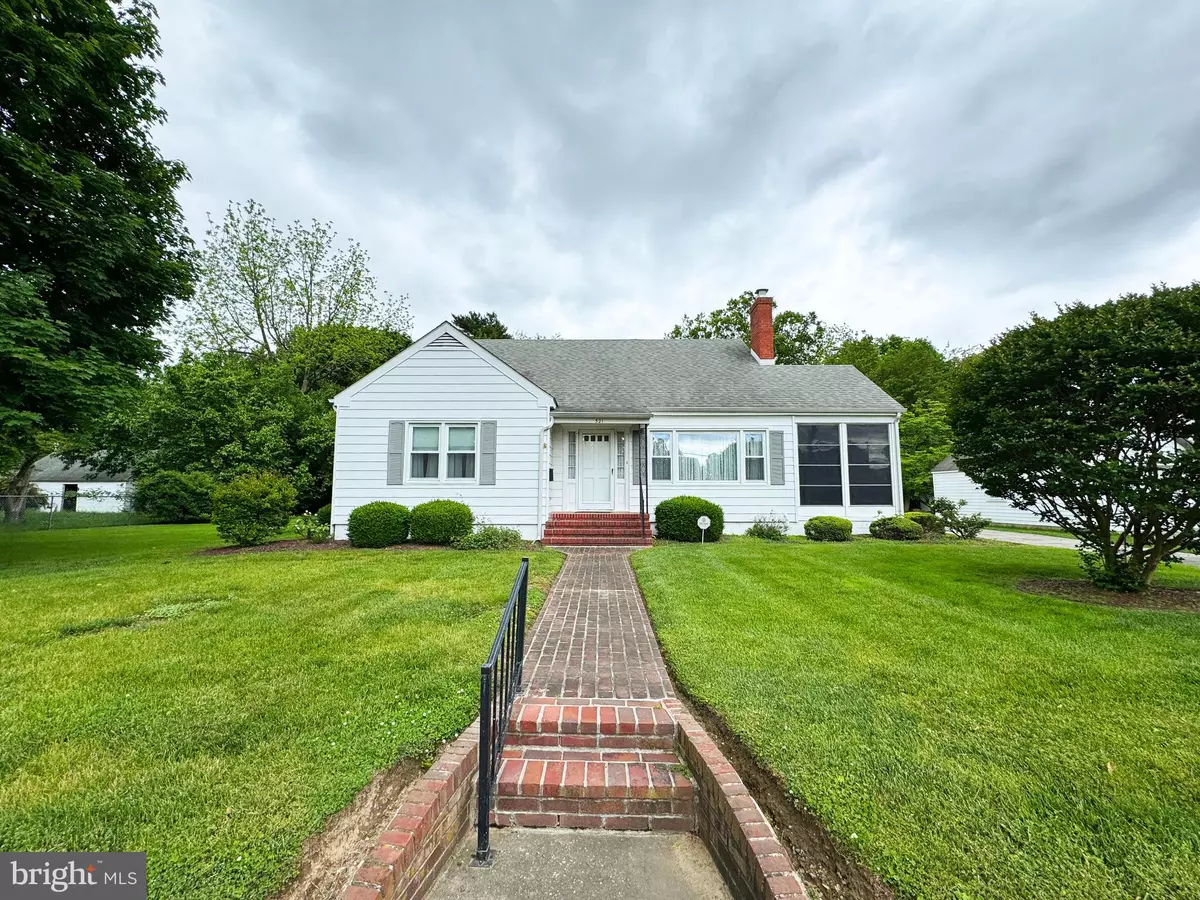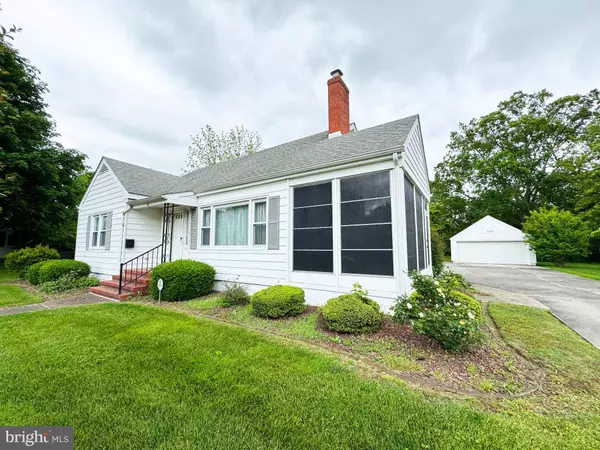$305,000
$305,000
For more information regarding the value of a property, please contact us for a free consultation.
521 LAKEWOOD PL Dover, DE 19904
4 Beds
2 Baths
1,716 SqFt
Key Details
Sold Price $305,000
Property Type Single Family Home
Sub Type Detached
Listing Status Sold
Purchase Type For Sale
Square Footage 1,716 sqft
Price per Sqft $177
Subdivision None Available
MLS Listing ID DEKT2027940
Sold Date 06/24/24
Style Cape Cod
Bedrooms 4
Full Baths 2
HOA Y/N N
Abv Grd Liv Area 1,716
Originating Board BRIGHT
Year Built 1949
Annual Tax Amount $1,702
Tax Year 2022
Lot Size 0.386 Acres
Acres 0.39
Lot Dimensions 112.00 x 150.00
Property Description
Welcome to 521 Lakewood Place! This house offers so much at a great price. On a larger lot at just under a half acre, with beautiful landscaping that has been well maintained over the years. As you walk in the back door you will enter into the kitchen that features a nice view of the back of your property. The kitchen also has a range and refrigerator. The kitchen leads into a dining room with ample space for a family dinner or a round of cards with your friends. From the dining area, walk to the living room which provides plenty of space and a natural gas fireplace for a cold night. You will find a door off to the side that brings you into the sun porch that'll make your mornings a delight! Drink your tea or finish off the day out in this great space! On the first floor are 2 bedrooms with generous size closets. The full bathroom downstairs has a nice vintage style. From the dining room you will see a door that leads upstairs to two additional bedrooms, along with a large full bathroom. The cape cod style upstairs provides knee walls with plenty of space. Once you are back down on the main floor, coming from the kitchen you will walk into the hall way near the bedrooms and to your left are the stairs to the clean, unfinished basement. This basement has emergency access via stairs and doors to outside. This basement features a French drain system that will keep your basement dry. You will not be cold in the house as it has a newer forced air heating system and natural gas baseboard heating. With the heat being great, it also boasts central air conditioning that will keep you cool all summer long! This property also features a large detached garage for whatever your needs are. This home has been well cared for and is an absolute gem of a house! Please reach out if you are interested in a showing!
Location
State DE
County Kent
Area Capital (30802)
Zoning R8
Rooms
Basement Full
Main Level Bedrooms 2
Interior
Hot Water Natural Gas
Heating Forced Air, Heat Pump - Gas BackUp, Baseboard - Hot Water
Cooling Central A/C
Fireplaces Number 1
Equipment Dryer, Oven/Range - Electric, Refrigerator
Fireplace Y
Appliance Dryer, Oven/Range - Electric, Refrigerator
Heat Source Electric, Natural Gas
Laundry Basement
Exterior
Parking Features Garage - Front Entry
Garage Spaces 6.0
Water Access N
Roof Type Architectural Shingle
Accessibility None
Total Parking Spaces 6
Garage Y
Building
Story 1.5
Foundation Block
Sewer Public Sewer
Water Public
Architectural Style Cape Cod
Level or Stories 1.5
Additional Building Above Grade, Below Grade
Structure Type Dry Wall
New Construction N
Schools
School District Capital
Others
Senior Community No
Tax ID ED-05-06720-02-3900-000
Ownership Fee Simple
SqFt Source Assessor
Acceptable Financing FHA, Cash, Conventional, VA
Listing Terms FHA, Cash, Conventional, VA
Financing FHA,Cash,Conventional,VA
Special Listing Condition Standard
Read Less
Want to know what your home might be worth? Contact us for a FREE valuation!

Our team is ready to help you sell your home for the highest possible price ASAP

Bought with Jennifer Scott • Bryan Realty Group

GET MORE INFORMATION





