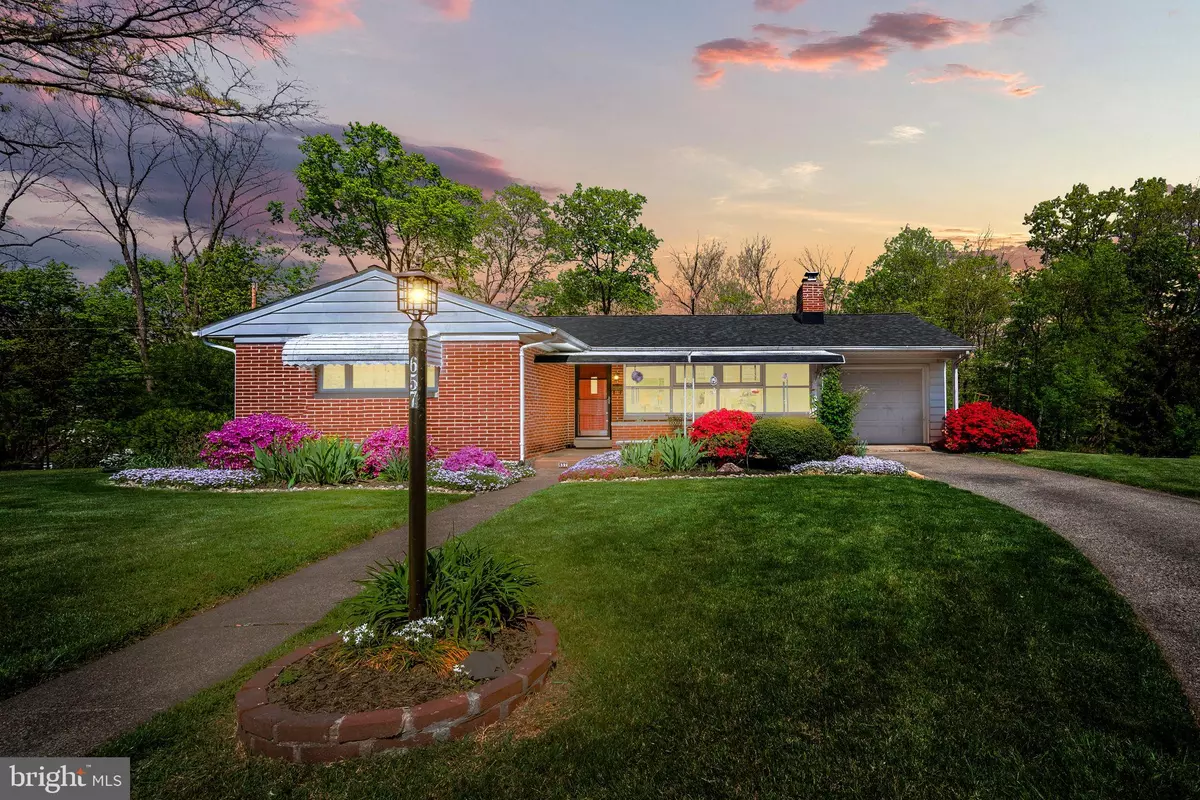$365,000
$345,000
5.8%For more information regarding the value of a property, please contact us for a free consultation.
657 BLUE SPRUCE CT Pottstown, PA 19464
3 Beds
2 Baths
2,368 SqFt
Key Details
Sold Price $365,000
Property Type Single Family Home
Sub Type Detached
Listing Status Sold
Purchase Type For Sale
Square Footage 2,368 sqft
Price per Sqft $154
Subdivision None Available
MLS Listing ID PAMC2102742
Sold Date 06/24/24
Style Ranch/Rambler
Bedrooms 3
Full Baths 2
HOA Y/N N
Abv Grd Liv Area 1,184
Originating Board BRIGHT
Year Built 1955
Annual Tax Amount $5,091
Tax Year 2023
Lot Size 0.367 Acres
Acres 0.37
Lot Dimensions 60.00 x 0.00
Property Description
Welcome to this inviting 3-bedroom, 2 full bath, ranch home situated on a generous .36-acre lot backing to a serene woodsy area. This charming residence boasts a range of desirable features, including granite countertops, a finished basement, original hardwood floors, and ceiling fans throughout. The focal point of the living area is a huge wall of windows which flood the space with natural light. You will note a wood insert fireplace that adds warmth and significantly reduces the cost of heat in the winter. The living space feels airy and open, perfect for both relaxation and entertaining. The layout offers versatility and functionality for modern living. The bright kitchen with granite countertops and breakfast bar is the perfect size with ample cabinet space and stainless steel fridge. Custom ceramic tile completes the decor of the kitchen. Through the hall you will note the updated full bath and three nice sized bedrooms, all with ceiling fans and ample closet space. Large cedar closet on this level as well. The finished basement boasts additional living space with new flooring, new electric, luxury vinyl flooring and full bath with stand up shower/laundry room combo. There is additional storage space and a new water heater! As you step outside to the expansive .36-acre lot, you'll find plenty of room for outdoor activities and enjoyment. The backyard backs to a tranquil woodsy area, offering privacy and a picturesque backdrop for outdoor living. You can enjoy your morning coffee on the inviting deck or look forward to hosting family bar-b-ques for years to come. NEW Roof (2023); NEW Water Heater (2024). Situated in the Pottsgrove School District, this home offers easy access to shopping, dining, parks, and recreational facilities. Don't miss the opportunity to make this charming ranch home yours. Schedule a viewing today and experience the perfect blend of comfort, convenience, and tranquility that awaits you in this lovely residence.
Location
State PA
County Montgomery
Area Lower Pottsgrove Twp (10642)
Zoning R2
Rooms
Other Rooms Living Room, Dining Room, Primary Bedroom, Bedroom 2, Kitchen, Basement, Bedroom 1, Laundry, Full Bath
Basement Full
Main Level Bedrooms 3
Interior
Interior Features Ceiling Fan(s), Stall Shower, Dining Area
Hot Water Electric
Heating Forced Air
Cooling Wall Unit
Flooring Wood, Fully Carpeted, Vinyl
Fireplaces Number 1
Fireplaces Type Brick
Equipment Built-In Range, Oven - Self Cleaning, Dishwasher, Disposal
Fireplace Y
Appliance Built-In Range, Oven - Self Cleaning, Dishwasher, Disposal
Heat Source Electric
Laundry Basement
Exterior
Exterior Feature Deck(s)
Garage Garage - Front Entry, Garage Door Opener
Garage Spaces 1.0
Utilities Available Cable TV
Waterfront N
Water Access N
Roof Type Pitched,Shingle
Accessibility None
Porch Deck(s)
Parking Type Detached Garage
Total Parking Spaces 1
Garage Y
Building
Lot Description Cul-de-sac
Story 1
Foundation Block
Sewer Public Sewer
Water Public
Architectural Style Ranch/Rambler
Level or Stories 1
Additional Building Above Grade, Below Grade
New Construction N
Schools
School District Pottsgrove
Others
Senior Community No
Tax ID 42-00-00331-005
Ownership Fee Simple
SqFt Source Assessor
Acceptable Financing Conventional, VA, FHA 203(b), Cash
Listing Terms Conventional, VA, FHA 203(b), Cash
Financing Conventional,VA,FHA 203(b),Cash
Special Listing Condition Standard
Read Less
Want to know what your home might be worth? Contact us for a FREE valuation!

Our team is ready to help you sell your home for the highest possible price ASAP

Bought with Nicole Martorano • SJI Jackson Realty, LLC

GET MORE INFORMATION





