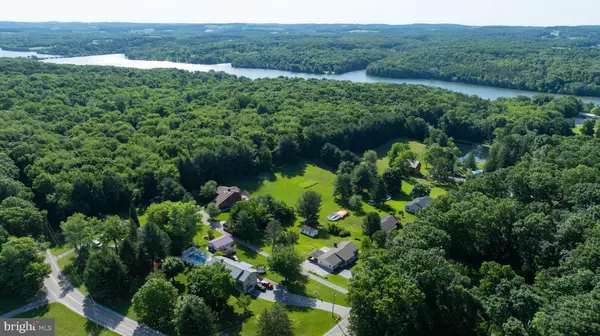$350,000
$339,900
3.0%For more information regarding the value of a property, please contact us for a free consultation.
395 BANKERT RD Hanover, PA 17331
3 Beds
3 Baths
2,368 SqFt
Key Details
Sold Price $350,000
Property Type Single Family Home
Sub Type Detached
Listing Status Sold
Purchase Type For Sale
Square Footage 2,368 sqft
Price per Sqft $147
Subdivision Penn Twp
MLS Listing ID PAYK2062184
Sold Date 06/21/24
Style Ranch/Rambler
Bedrooms 3
Full Baths 3
HOA Y/N N
Abv Grd Liv Area 1,400
Originating Board BRIGHT
Year Built 1973
Annual Tax Amount $5,654
Tax Year 2023
Lot Size 0.970 Acres
Acres 0.97
Property Description
Completely remodeled rancher with a ton of upgrades! New appliances, mechanicals, roof, and more! Close to 3500 acre state park with 1275 acre Lake Marburg that has 26 miles of shoreline and 19 miles of hiking trails! Enjoy boating, fishing, horseback trails, and camping! This move in ready home features an expansive outdoor entertaining area with a 22 x 19 covered patio and a 20 x 20 rear deck. Just in time for summer to host your entire family and friends! You will love the bright and open interior layout with modern features. The kitchen has been completely upgraded with stainless steel appliances, new cabinets, and granite countertops. Adjacent from the main living area, is a primary bedroom with private access to the rear deck. A primary bathroom, two additional bedrooms, and a guest bath complete the main level. The lower level walk-out is perfect for extra living space with a spacious family room, laundry area, and full bath. Need a space for tools and equipment? You’re in luck! The lower level includes a utility room with a work bench. Additionally, there are two storage sheds in the backyard. Ample parking is available with an oversized attached garage and a parking pad that can easily be used for a camper or boat!
Location
State PA
County York
Area Penn Twp (15244)
Zoning RS
Rooms
Other Rooms Living Room, Dining Room, Primary Bedroom, Bedroom 2, Bedroom 3, Kitchen, Family Room, Laundry, Utility Room, Primary Bathroom, Full Bath
Basement Daylight, Partial, Partially Finished, Outside Entrance, Interior Access
Main Level Bedrooms 3
Interior
Interior Features Ceiling Fan(s), Central Vacuum, Combination Dining/Living, Dining Area, Entry Level Bedroom, Family Room Off Kitchen, Floor Plan - Traditional, Primary Bath(s), Stall Shower, Tub Shower, Upgraded Countertops, Water Treat System, Other
Hot Water Electric
Cooling Central A/C
Flooring Vinyl, Luxury Vinyl Plank, Carpet
Fireplaces Number 1
Fireplaces Type Wood
Equipment Built-In Microwave, Dishwasher, Refrigerator, Oven/Range - Electric
Fireplace Y
Appliance Built-In Microwave, Dishwasher, Refrigerator, Oven/Range - Electric
Heat Source Oil, Electric
Exterior
Exterior Feature Deck(s), Patio(s), Porch(es)
Garage Garage Door Opener, Garage - Front Entry, Covered Parking, Oversized, Inside Access
Garage Spaces 1.0
Waterfront N
Water Access N
Roof Type Asphalt,Architectural Shingle
Accessibility None
Porch Deck(s), Patio(s), Porch(es)
Parking Type Attached Garage
Attached Garage 1
Total Parking Spaces 1
Garage Y
Building
Story 1
Foundation Block
Sewer On Site Septic
Water Well
Architectural Style Ranch/Rambler
Level or Stories 1
Additional Building Above Grade, Below Grade
New Construction N
Schools
High Schools South Western Senior
School District South Western
Others
Senior Community No
Tax ID 44-000-CE-0168-M0-00000
Ownership Fee Simple
SqFt Source Assessor
Acceptable Financing Cash, Conventional, FHA, VA
Listing Terms Cash, Conventional, FHA, VA
Financing Cash,Conventional,FHA,VA
Special Listing Condition Standard
Read Less
Want to know what your home might be worth? Contact us for a FREE valuation!

Our team is ready to help you sell your home for the highest possible price ASAP

Bought with Kelly MacGregor • RE/MAX Quality Service, Inc.

GET MORE INFORMATION





